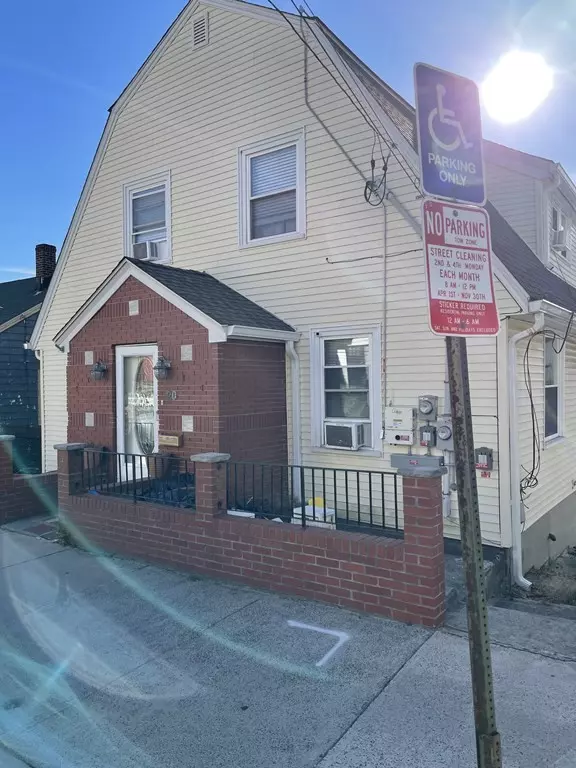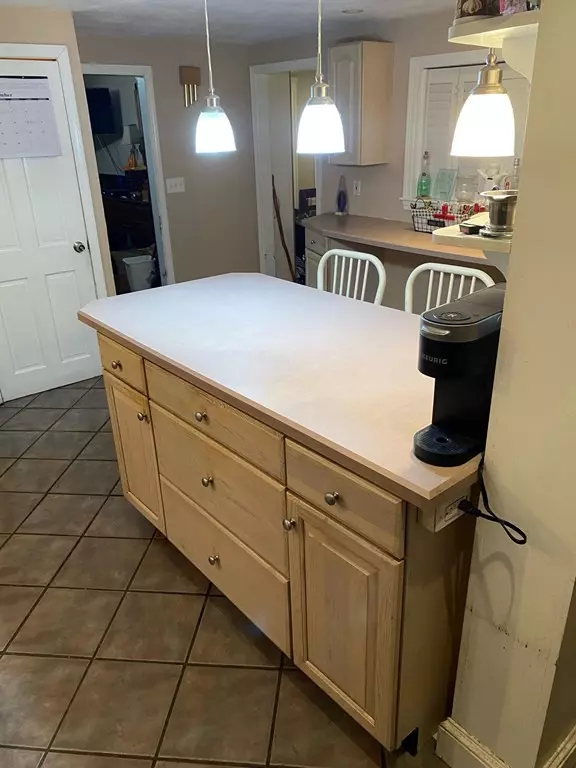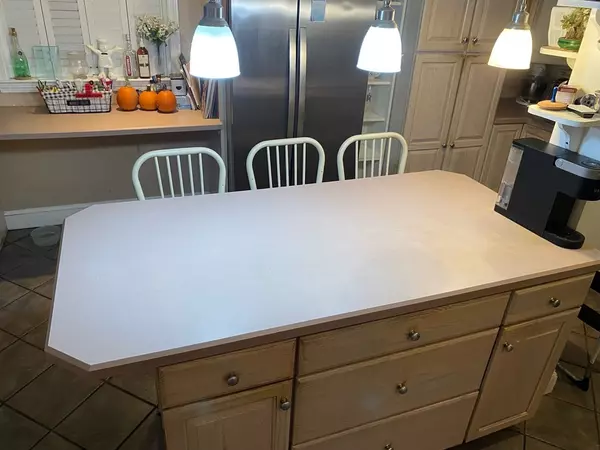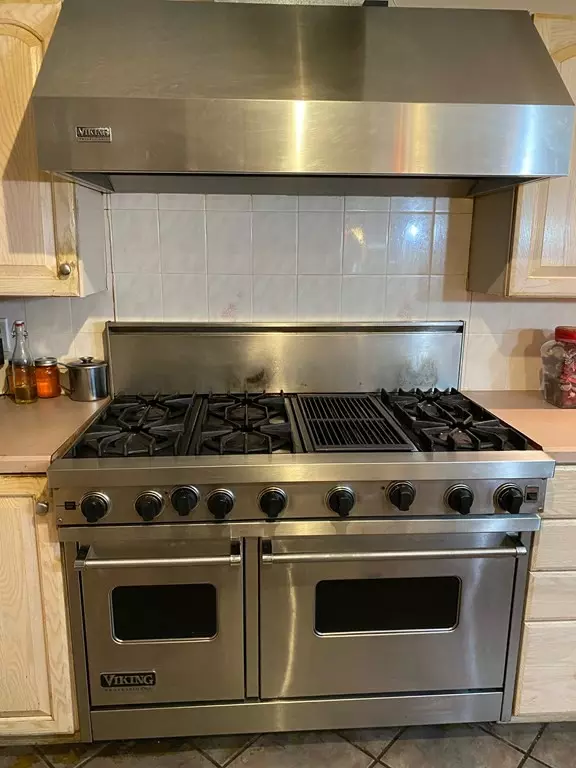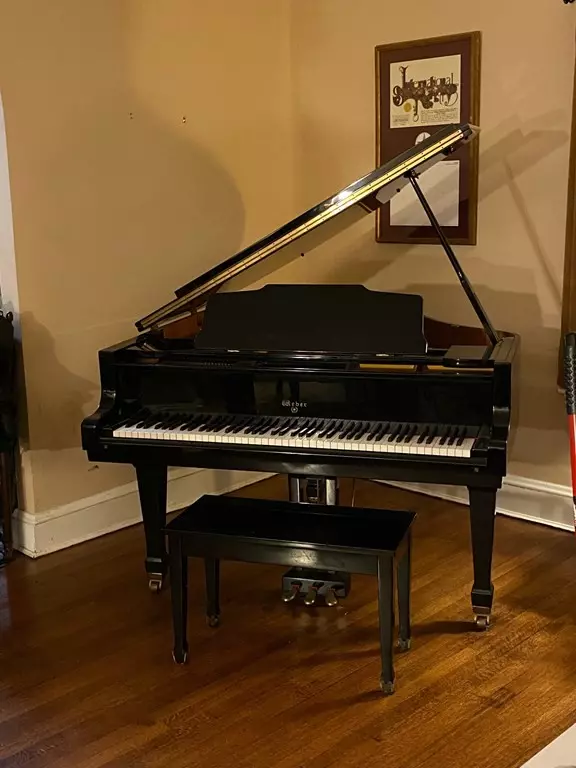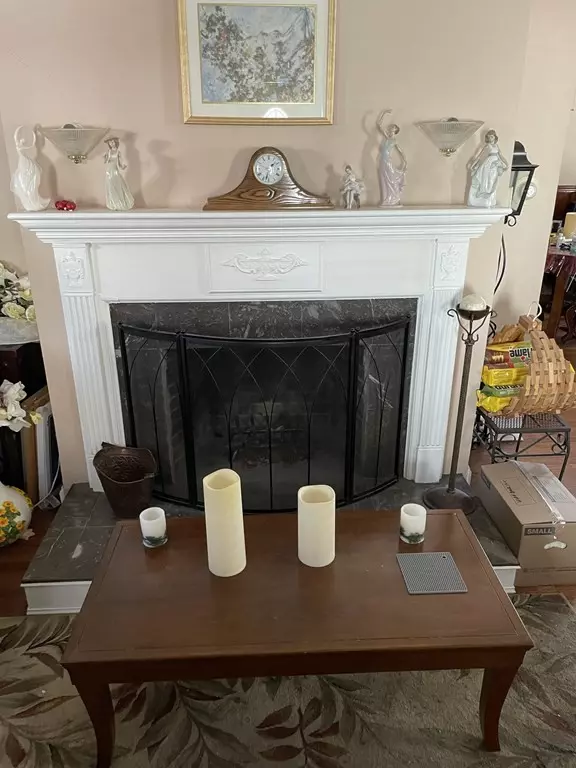$650,000
$699,999
7.1%For more information regarding the value of a property, please contact us for a free consultation.
6 Beds
3.5 Baths
2,700 SqFt
SOLD DATE : 03/22/2024
Key Details
Sold Price $650,000
Property Type Multi-Family
Sub Type Multi Family
Listing Status Sold
Purchase Type For Sale
Square Footage 2,700 sqft
Price per Sqft $240
MLS Listing ID 73178856
Sold Date 03/22/24
Bedrooms 6
Full Baths 3
Half Baths 1
Year Built 1933
Annual Tax Amount $8,789
Tax Year 2023
Lot Size 4,356 Sqft
Acres 0.1
Property Description
Welcome to this charming home awaiting for a family with visions for the future. The main apartment features up to 5 bedrooms, a spacious newer kitchen with industrial stove and exhaust vent for those who love to cook. If you enjoy baking , the double over is perfect for family gatherings, coupled with a large family room so everyone has room to spread out! You may also enjoy the working fireplace in the family room. The master bedroom boast a large loft which can be used in numerous ways as well as a full bath with walk in tub.The 1 bedroom apt. Needs some TLC and could be a perfect hobby for the new owner who loves to work with his hands. Solar panels reduces electric bill , with a small check provided to the homeowner for excess power. Home has handicapped parking available if needed. Come visit us at our open on Sunday 11/26 between 12-2:00 pm
Location
State MA
County Middlesex
Zoning DD
Direction Broadway St right on Lexington St , right on Prospect then right on Derne St.
Rooms
Basement Partial, Partially Finished, Walk-Out Access, Interior Entry
Interior
Interior Features Ceiling Fan(s), Bathroom with Shower Stall, Bathroom With Tub, Other, Dining Room, Kitchen, Family Room, Laundry Room, Loft, Mudroom, Living RM/Dining RM Combo
Heating Steam, Natural Gas, Common
Cooling Window Unit(s)
Flooring Tile, Hardwood, Carpet
Fireplaces Number 1
Fireplaces Type Wood Burning
Appliance Range, Oven, Microwave, Refrigerator, Washer, Dryer, Range Hood, Other
Laundry Washer & Dryer Hookup, Gas Dryer Hookup, Washer Hookup
Exterior
Exterior Feature Rain Gutters
Garage Spaces 1.0
Fence Fenced/Enclosed
Community Features Public Transportation, Shopping, Park, Walk/Jog Trails, Medical Facility, Public School
Utilities Available for Gas Range, for Gas Oven, for Gas Dryer, Washer Hookup
View Y/N Yes
View City View(s)
Roof Type Shingle
Garage Yes
Building
Lot Description Easements, Cleared, Sloped
Story 3
Foundation Block
Sewer Public Sewer
Water Public
Schools
High Schools Everett High
Others
Senior Community false
Read Less Info
Want to know what your home might be worth? Contact us for a FREE valuation!

Our team is ready to help you sell your home for the highest possible price ASAP
Bought with Remy Estelien • Reva Capital Realty

"My job is to find and attract mastery-based agents to the office, protect the culture, and make sure everyone is happy! "

