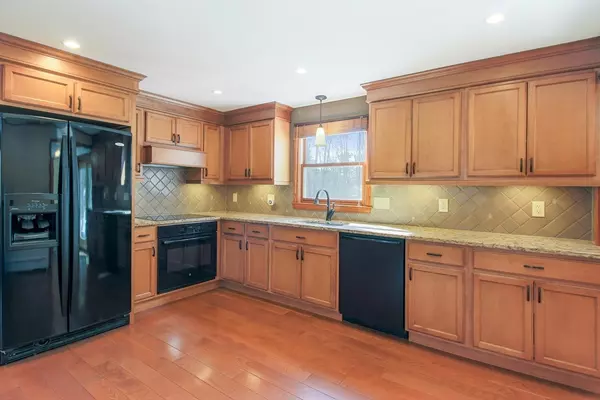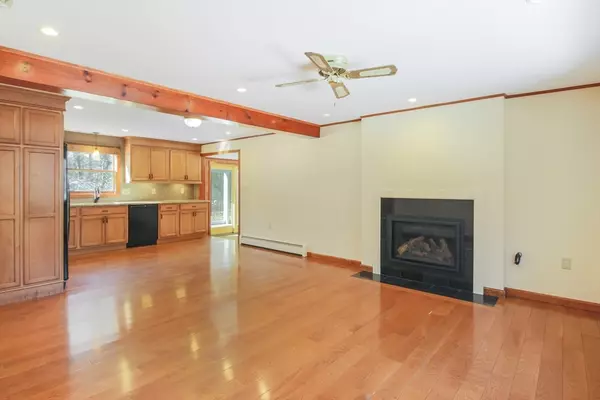$685,000
$649,900
5.4%For more information regarding the value of a property, please contact us for a free consultation.
4 Beds
3 Baths
3,969 SqFt
SOLD DATE : 03/27/2024
Key Details
Sold Price $685,000
Property Type Single Family Home
Sub Type Single Family Residence
Listing Status Sold
Purchase Type For Sale
Square Footage 3,969 sqft
Price per Sqft $172
MLS Listing ID 73202729
Sold Date 03/27/24
Style Gambrel /Dutch
Bedrooms 4
Full Baths 3
HOA Y/N false
Year Built 1976
Annual Tax Amount $6,849
Tax Year 2023
Lot Size 1.320 Acres
Acres 1.32
Property Description
Much loved gambrel on a bucolic country road has been lovingly remodeled. The eat-in Kitchen with maple cabinetry, granite counters, & tile backsplash is a central gathering place & opens to a comfortable den with gas fireplace. 15x26 Family room & Dining room affords that much desired "open concept" floor plan and looks out onto a peaceful & private backyard. There are many options with this home -1st fl primary suite, "in-law", or "nanny quarters" features a large vaulted sitting room with kitchenette, private balcony & separate entrance. 3 large bedrooms and 1 Bath are on the second floor. Hardwoods throughout 1st & 2nd levels. Walk- out lower-level completely remodeled in 2023 features 2 separate Bonus rooms, Office/Exercise room, & Laundry room. A gracious 12 x24 screen porch overlooks 1.3+ acres of beautifully landscaped grounds with many perennial plantings. 7 zone irrigation system. This freshly painted home is "move-in ready! Highly rated schools. 5 min to Rt 119.
Location
State MA
County Middlesex
Zoning Rural GD
Direction Rt 495 to 119 W. Right on Shattuck, left on Jewett.
Rooms
Family Room Beamed Ceilings, Flooring - Hardwood, Window(s) - Bay/Bow/Box, Window(s) - Picture, Cable Hookup, Exterior Access, High Speed Internet Hookup, Open Floorplan, Recessed Lighting, Remodeled
Basement Full, Partially Finished, Walk-Out Access, Interior Entry, Sump Pump, Concrete
Primary Bedroom Level Main, First
Dining Room Beamed Ceilings, Flooring - Hardwood, Window(s) - Bay/Bow/Box, Open Floorplan, Recessed Lighting, Remodeled, Lighting - Pendant
Kitchen Beamed Ceilings, Flooring - Hardwood, Window(s) - Bay/Bow/Box, Dining Area, Countertops - Stone/Granite/Solid, Cabinets - Upgraded, Open Floorplan, Recessed Lighting, Remodeled, Lighting - Pendant
Interior
Interior Features Lighting - Overhead, Beamed Ceilings, Recessed Lighting, Cathedral Ceiling(s), Ceiling Fan(s), Closet, Dining Area, High Speed Internet Hookup, Open Floorplan, Closet/Cabinets - Custom Built, Bonus Room, Den, Home Office, Sitting Room, Finish - Sheetrock, Internet Available - Unknown
Heating Central, Oil, Electric, Active Solar, Fireplace
Cooling Central Air, Active Solar
Flooring Tile, Carpet, Hardwood, Pine, Flooring - Wall to Wall Carpet, Flooring - Hardwood
Fireplaces Number 1
Appliance Electric Water Heater, Range, Washer, Dryer, ENERGY STAR Qualified Refrigerator, ENERGY STAR Qualified Dishwasher, Range Hood, Cooktop, Rangetop - ENERGY STAR, Oven
Laundry Laundry Closet, Flooring - Stone/Ceramic Tile, Electric Dryer Hookup, Recessed Lighting, Remodeled, Washer Hookup, In Basement
Exterior
Exterior Feature Balcony - Exterior, Porch - Screened, Deck - Wood, Balcony, Rain Gutters, Storage
Garage Spaces 2.0
Utilities Available for Electric Range, for Electric Oven, for Electric Dryer, Washer Hookup
Waterfront false
Roof Type Asphalt/Composition Shingles
Total Parking Spaces 10
Garage Yes
Building
Lot Description Gentle Sloping
Foundation Concrete Perimeter
Sewer Private Sewer
Water Public
Schools
Elementary Schools Varnum Brook
Middle Schools Nissitissit
High Schools N Middlesex Reg
Others
Senior Community false
Acceptable Financing Contract
Listing Terms Contract
Read Less Info
Want to know what your home might be worth? Contact us for a FREE valuation!

Our team is ready to help you sell your home for the highest possible price ASAP
Bought with Tialynn Cramb • LAER Realty Partners / Janet Cramb & Company

"My job is to find and attract mastery-based agents to the office, protect the culture, and make sure everyone is happy! "






