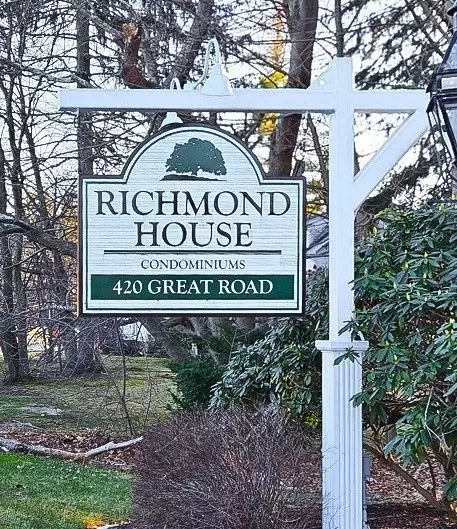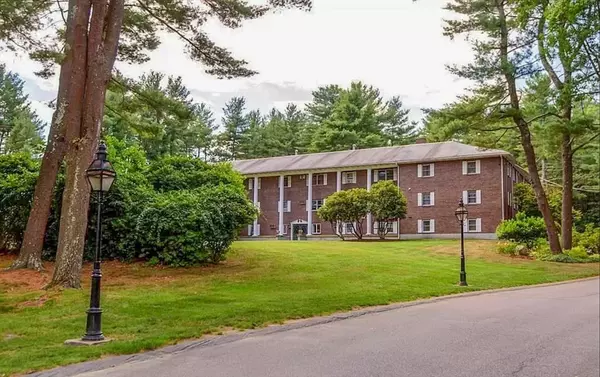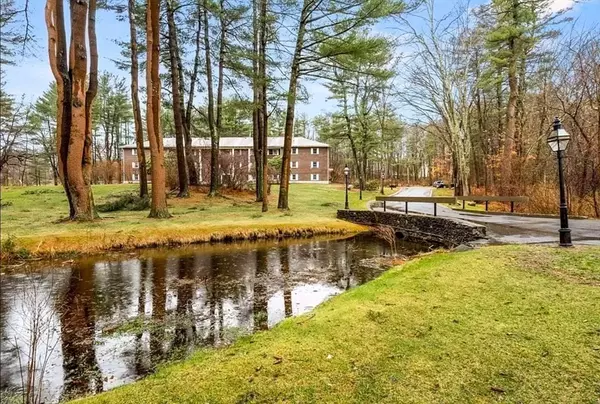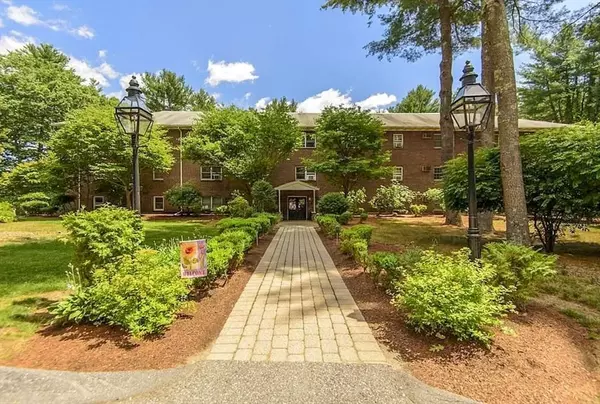$309,900
$309,900
For more information regarding the value of a property, please contact us for a free consultation.
2 Beds
1 Bath
905 SqFt
SOLD DATE : 03/28/2024
Key Details
Sold Price $309,900
Property Type Condo
Sub Type Condominium
Listing Status Sold
Purchase Type For Sale
Square Footage 905 sqft
Price per Sqft $342
MLS Listing ID 73197448
Sold Date 03/28/24
Bedrooms 2
Full Baths 1
HOA Fees $654/mo
HOA Y/N true
Year Built 1976
Annual Tax Amount $4,239
Tax Year 2024
Property Description
Great Value Top Floor Stunning Corner Penthouse Unit At Desirable Richmond House Featuring Ultra Modern Granite Kitchen With Upgraded Appliances, Maple Cabinets Open Floor Plan !! Updated Bath; Ideal Location Convenient to Downtown Acton, Route 2, Route 495, Commuter Rail Best Of All It, Shows Well !! All new electrical • Ethernet in all rooms • Granite countertops with lifetime seal • Cognac maple cabinets • Island kitchen • Full-color under-cabinet lights • Smart dimmers • Smart Nest thermostat • Cali Bamboo carbonized bamboo flooring • Bidet toilet seat • Bubble glass tile backsplash • Recessed lighting • Solid wood doors • Closet lighting • On-site laundry • On-site food • On-site indoor bike storage • LG fridge with water and ice maker • LG glass cooktop slide-in range • KitchenAid dishwasher
Location
State MA
County Middlesex
Zoning Res
Direction 495 to Route 2 Exit to Route 27 On To Great Road Which Is Route 2A
Rooms
Basement N
Primary Bedroom Level Main, Third
Kitchen Flooring - Wood, Dining Area, Countertops - Stone/Granite/Solid, Countertops - Upgraded, Kitchen Island, High Speed Internet Hookup, Open Floorplan, Recessed Lighting, Stainless Steel Appliances
Interior
Heating Baseboard
Cooling Wall Unit(s)
Flooring Tile, Carpet, Bamboo
Appliance Dishwasher, Disposal, Refrigerator
Laundry Common Area, In Building
Exterior
Pool Association, In Ground
Community Features Public Transportation, Shopping, Pool, Park, Walk/Jog Trails, Golf, Medical Facility, Laundromat, Bike Path, Highway Access, House of Worship, Public School
Utilities Available for Electric Range, for Electric Oven
Waterfront false
Roof Type Shingle
Total Parking Spaces 2
Garage No
Building
Story 3
Sewer Private Sewer
Water Public
Others
Pets Allowed Yes w/ Restrictions
Senior Community false
Acceptable Financing Lender Approval Required
Listing Terms Lender Approval Required
Read Less Info
Want to know what your home might be worth? Contact us for a FREE valuation!

Our team is ready to help you sell your home for the highest possible price ASAP
Bought with The Shahani Group • Compass

"My job is to find and attract mastery-based agents to the office, protect the culture, and make sure everyone is happy! "






