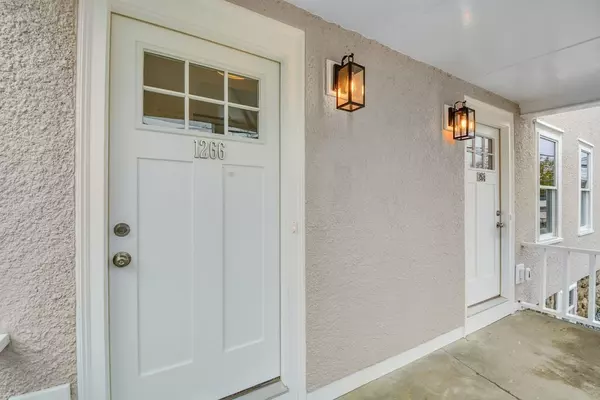$774,000
$799,000
3.1%For more information regarding the value of a property, please contact us for a free consultation.
3 Beds
2.5 Baths
1,908 SqFt
SOLD DATE : 04/05/2024
Key Details
Sold Price $774,000
Property Type Condo
Sub Type Condominium
Listing Status Sold
Purchase Type For Sale
Square Footage 1,908 sqft
Price per Sqft $405
MLS Listing ID 73180666
Sold Date 04/05/24
Bedrooms 3
Full Baths 2
Half Baths 1
HOA Fees $200/mo
HOA Y/N true
Year Built 1906
Tax Year 2023
Lot Size 3,920 Sqft
Acres 0.09
Property Description
One of two offerings, don't miss these beautifully renovated 3 bedroom, 2.5 bath Town Houses with 4 levels of living space enhanced with high ceilings. Located in much sought after West Concord Village it is just a short stroll to the train station, shops, dining, and Freeman Rail Trail. Each unit features a wonderful Cook’s kitchen with center island, stainless appliances, quartz counters and matching back splash, and an abundance of cabinetry, all open to the spacious living room. Also at this level, a half bath and mudroom. Two spacious bedrooms and family bath on the second floor and delightful private primary suite on the 3rd. The lower level awaits your command whether it be a home gym, office or anything else your imagination can conjure. There’s a cozy rear deck with privacy partition and parking for 2 vehicles, with a pre-wired electric car outlet.
Location
State MA
County Middlesex
Area West Concord
Zoning Res
Direction West Concord Village
Rooms
Basement Y
Primary Bedroom Level Third
Kitchen Dining Area, Balcony / Deck, Countertops - Stone/Granite/Solid, Kitchen Island, Deck - Exterior, Recessed Lighting, Stainless Steel Appliances, Gas Stove, Lighting - Pendant
Interior
Interior Features Mud Room, Entry Hall, Bonus Room
Heating Forced Air, Natural Gas
Cooling Central Air
Flooring Tile, Engineered Hardwood, Flooring - Engineered Hardwood
Appliance Range, Dishwasher, Microwave, Refrigerator, Range Hood, Plumbed For Ice Maker
Laundry Electric Dryer Hookup, Washer Hookup, In Basement, In Unit
Exterior
Exterior Feature Porch, Deck - Composite, Screens
Community Features Public Transportation, Shopping, Medical Facility, Laundromat, Bike Path, Highway Access, House of Worship
Utilities Available for Electric Range, for Electric Dryer, Washer Hookup, Icemaker Connection
Waterfront false
Roof Type Shingle
Total Parking Spaces 2
Garage No
Building
Story 4
Sewer Public Sewer
Water Public
Schools
Elementary Schools Thoreau
Middle Schools Peabody/Sanborn
High Schools Cchs
Others
Pets Allowed Yes
Senior Community false
Read Less Info
Want to know what your home might be worth? Contact us for a FREE valuation!

Our team is ready to help you sell your home for the highest possible price ASAP
Bought with The Laura Baliestiero Team • Coldwell Banker Realty - Concord

"My job is to find and attract mastery-based agents to the office, protect the culture, and make sure everyone is happy! "






