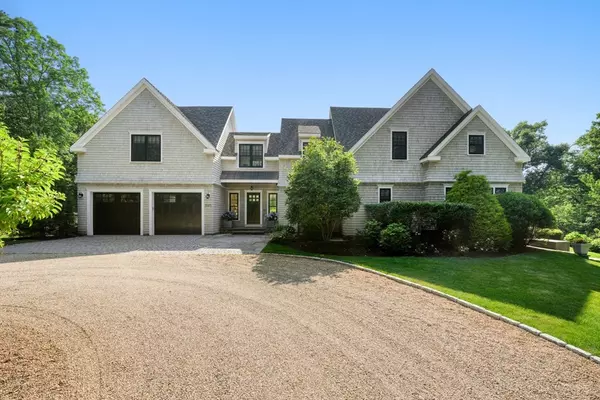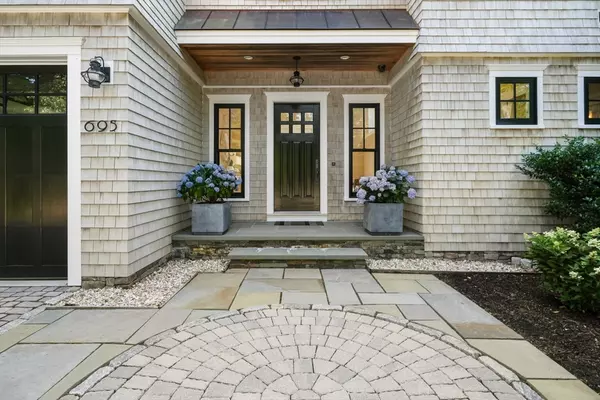$3,550,000
$3,495,000
1.6%For more information regarding the value of a property, please contact us for a free consultation.
4 Beds
5.5 Baths
4,655 SqFt
SOLD DATE : 04/11/2024
Key Details
Sold Price $3,550,000
Property Type Single Family Home
Sub Type Single Family Residence
Listing Status Sold
Purchase Type For Sale
Square Footage 4,655 sqft
Price per Sqft $762
MLS Listing ID 73200696
Sold Date 04/11/24
Style Shingle
Bedrooms 4
Full Baths 5
Half Baths 1
HOA Y/N false
Year Built 2013
Annual Tax Amount $16,043
Tax Year 2024
Lot Size 9.090 Acres
Acres 9.09
Property Description
Welcome to Ridgeport, a sophisticated private retreat in Marshfield Hills, minutes from both the Atlantic Coast & Greenbush Commuter Rail to BOS. This custom-built home offers total privacy on 9+ AC. Surrounded by lush gardens, the property features a pool, beautiful outdoor entertaining spaces, nature trails that extend into protected conservation land, and pond w/ a private island! Craftsmanship & quality are hallmarks of this 4-bed/5.5-bath home. Beautiful wide plank oak floors grace the interior.The kitchen features stunning marble countertops & top-of-the-line appliances. The open concept layout flows into a sun-washed LR w/ vaulted ceiling & exposed nat'l timber beams, anchored by an impressive stone FP. The primary bdrm offers a serene retreat, w/ French Doors opening to a canopy of treetops, a pair of WIC's, home office & spa-like bath w/ dbl sinks, soaking tub, & separate shower. Add'l features include 1st fl guest suite, gym, media rm & 3 ssn sunroom w/ stone FP & hearth.
Location
State MA
County Plymouth
Area Marshfield Hills
Zoning MR1
Direction 3A South to Summer Street. At #695 mailbox, turn up the driveway to the top.
Rooms
Family Room Closet/Cabinets - Custom Built, Flooring - Laminate, Cable Hookup, Recessed Lighting, Lighting - Sconce
Basement Full, Finished, Interior Entry, Bulkhead
Primary Bedroom Level Second
Dining Room Flooring - Hardwood, Wet Bar, Exterior Access, Recessed Lighting, Slider, Lighting - Sconce, Lighting - Pendant
Kitchen Closet/Cabinets - Custom Built, Flooring - Hardwood, Countertops - Stone/Granite/Solid, French Doors, Kitchen Island, Wet Bar, Cabinets - Upgraded, Cable Hookup, Exterior Access, Open Floorplan, Recessed Lighting, Slider, Stainless Steel Appliances, Gas Stove, Lighting - Pendant, Crown Molding
Interior
Interior Features Bathroom - Full, Bathroom - Tiled With Shower Stall, Recessed Lighting, Decorative Molding, Closet, Lighting - Sconce, Vaulted Ceiling(s), Open Floorplan, Lighting - Overhead, Vestibule, Closet/Cabinets - Custom Built, Window Seat, Bathroom, Home Office, Exercise Room, Foyer, Sitting Room, Sauna/Steam/Hot Tub, Wet Bar, Wired for Sound, Internet Available - Broadband
Heating Central, Forced Air, Radiant, Natural Gas, Hydro Air
Cooling Central Air
Flooring Wood, Tile, Engineered Hardwood, Flooring - Stone/Ceramic Tile, Flooring - Hardwood, Flooring - Wood
Fireplaces Number 3
Fireplaces Type Family Room, Living Room
Appliance Gas Water Heater, Water Heater, Range, Dishwasher, Disposal, Microwave, Refrigerator, Washer, Dryer, Range Hood, Other, Plumbed For Ice Maker
Laundry Closet/Cabinets - Custom Built, Flooring - Stone/Ceramic Tile, Countertops - Upgraded, Gas Dryer Hookup, Recessed Lighting, Washer Hookup, Sink, In Basement
Exterior
Exterior Feature Porch - Screened, Patio, Pool - Inground Heated, Rain Gutters, Hot Tub/Spa, Professional Landscaping, Sprinkler System, Decorative Lighting, Screens, Fenced Yard, Outdoor Shower, Stone Wall, Outdoor Gas Grill Hookup
Garage Spaces 2.0
Fence Fenced
Pool Pool - Inground Heated
Community Features Walk/Jog Trails, Conservation Area, Highway Access, Marina, Private School, Public School
Utilities Available for Gas Range, for Gas Oven, for Gas Dryer, Washer Hookup, Icemaker Connection, Generator Connection, Outdoor Gas Grill Hookup
Waterfront true
Waterfront Description Waterfront,Beach Front,Stream,Pond,Bay,Ocean,River,3/10 to 1/2 Mile To Beach,Beach Ownership(Public)
View Y/N Yes
View Scenic View(s)
Roof Type Shingle
Total Parking Spaces 10
Garage Yes
Private Pool true
Building
Lot Description Wooded, Level
Foundation Concrete Perimeter
Sewer Private Sewer
Water Public
Schools
Elementary Schools Eams Way School
Middle Schools Furnace Brook
High Schools Marshfield
Others
Senior Community false
Acceptable Financing Contract
Listing Terms Contract
Read Less Info
Want to know what your home might be worth? Contact us for a FREE valuation!

Our team is ready to help you sell your home for the highest possible price ASAP
Bought with The Eisnor Team • William Raveis R.E. & Home Services

"My job is to find and attract mastery-based agents to the office, protect the culture, and make sure everyone is happy! "






