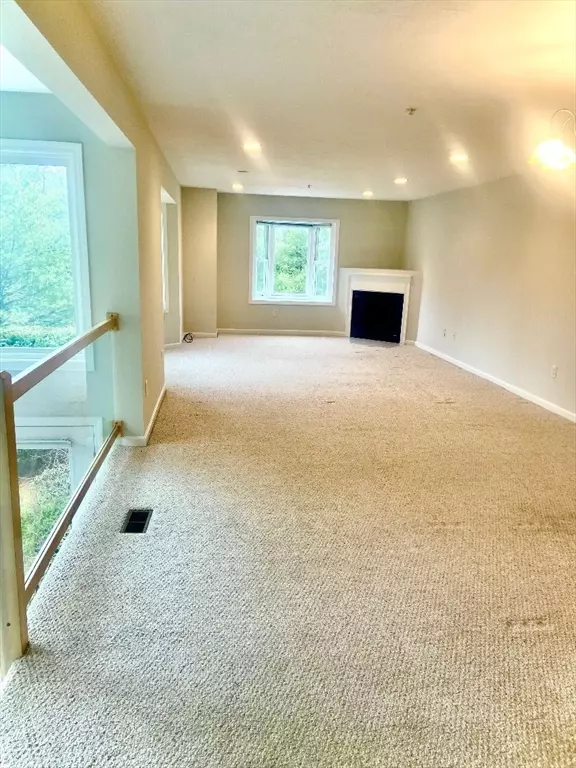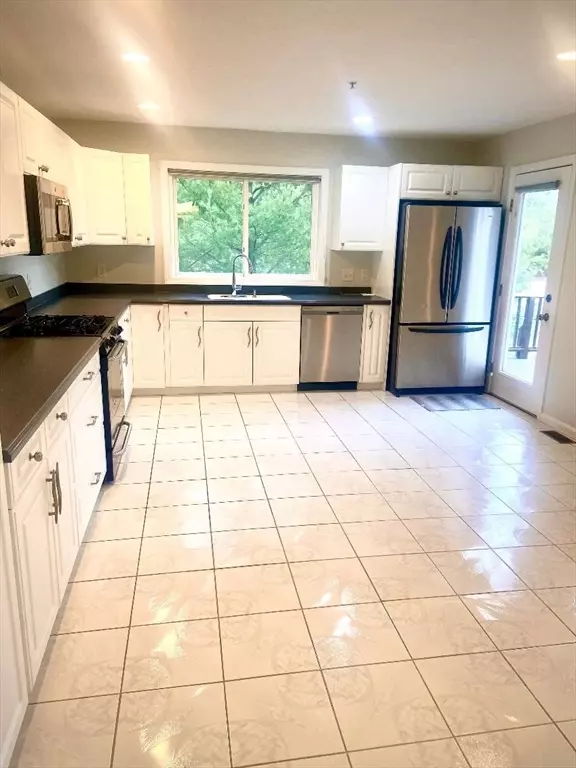$535,000
$525,000
1.9%For more information regarding the value of a property, please contact us for a free consultation.
2 Beds
2.5 Baths
2,050 SqFt
SOLD DATE : 04/12/2024
Key Details
Sold Price $535,000
Property Type Condo
Sub Type Condominium
Listing Status Sold
Purchase Type For Sale
Square Footage 2,050 sqft
Price per Sqft $260
MLS Listing ID 73210513
Sold Date 04/12/24
Bedrooms 2
Full Baths 2
Half Baths 1
HOA Fees $380/mo
Year Built 2003
Annual Tax Amount $5,043
Tax Year 2023
Property Description
Here is the townhouse you've been waiting for! This two bedroom, two and half bathroom townhouse was just completely painted inside, professionally cleaned and carpets all professionally shampooed - this property is truly move-in ready! Large living room/dining room combo that offers an open floor concept, has lots of light with its many windows and an inviting gas fireplace. The kitchen is cabinet-packed with stainless steel appliances, loads of counter space and exterior access to your private deck. Primary bedroom has a sitting area, gas fireplace, cathedral ceilings and ample closet spaces. Primary bathroom has jacuzzi tub, double vanity and cathedral ceilings with view of gas fireplace. Second bedroom offers its own full bathroom, double closets, and cathedral ceilings. The third floor offers a loft for an office or extra space and another closet for storage. The basement has a partially finished room, laundry and access to your tandem garage. Hurry!
Location
State MA
County Norfolk
Zoning AGR
Direction use GPS
Rooms
Basement Y
Primary Bedroom Level Second
Dining Room Flooring - Wall to Wall Carpet, Exterior Access, Open Floorplan, Recessed Lighting
Kitchen Bathroom - Half, Closet, Flooring - Stone/Ceramic Tile, Dining Area, Balcony / Deck, Pantry, Countertops - Upgraded, Deck - Exterior, Exterior Access, Open Floorplan, Recessed Lighting, Stainless Steel Appliances, Lighting - Overhead
Interior
Interior Features Closet, Cable Hookup, Loft, Central Vacuum, Internet Available - Unknown
Heating Forced Air, Natural Gas
Cooling Central Air
Flooring Tile, Carpet, Flooring - Wall to Wall Carpet
Fireplaces Number 2
Fireplaces Type Living Room, Master Bedroom
Appliance Range, Dishwasher, Disposal, Microwave, Refrigerator, Plumbed For Ice Maker
Laundry Electric Dryer Hookup, Exterior Access, Washer Hookup, In Basement, In Unit
Exterior
Exterior Feature Deck, Screens, Rain Gutters
Garage Spaces 2.0
Community Features Public Transportation, Shopping, Park, Walk/Jog Trails, Golf, Medical Facility, Bike Path, Highway Access, House of Worship, Public School, T-Station, University
Utilities Available for Electric Range, for Electric Oven, for Electric Dryer, Washer Hookup, Icemaker Connection
Waterfront false
Waterfront Description Beach Front,Lake/Pond,1/2 to 1 Mile To Beach,Beach Ownership(Public)
Roof Type Shingle
Total Parking Spaces 2
Garage Yes
Building
Story 3
Sewer Public Sewer
Water Public, Individual Meter
Schools
Middle Schools Bell. Middle
High Schools Bellingham Hs
Others
Senior Community false
Read Less Info
Want to know what your home might be worth? Contact us for a FREE valuation!

Our team is ready to help you sell your home for the highest possible price ASAP
Bought with Lisa Bailey • Berkshire Hathaway HomeServices Evolution Properties

"My job is to find and attract mastery-based agents to the office, protect the culture, and make sure everyone is happy! "






