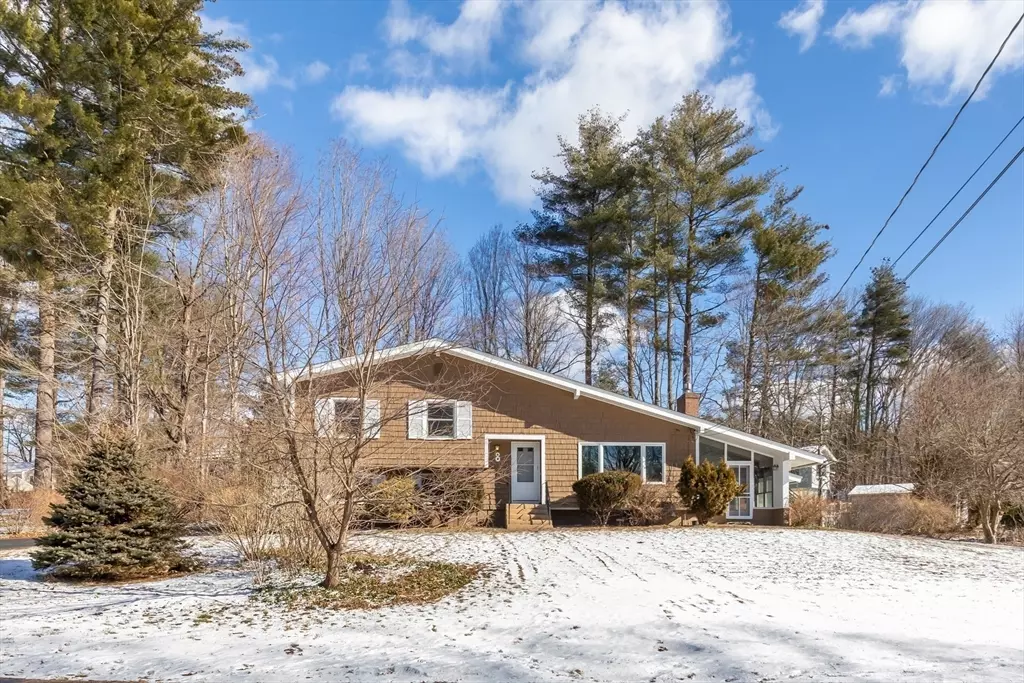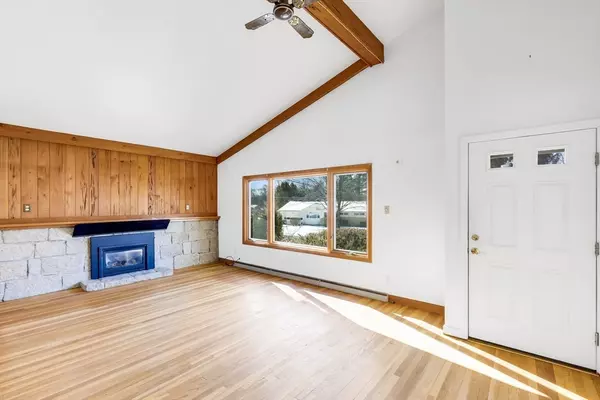$680,000
$589,000
15.4%For more information regarding the value of a property, please contact us for a free consultation.
3 Beds
1.5 Baths
1,508 SqFt
SOLD DATE : 04/17/2024
Key Details
Sold Price $680,000
Property Type Single Family Home
Sub Type Single Family Residence
Listing Status Sold
Purchase Type For Sale
Square Footage 1,508 sqft
Price per Sqft $450
MLS Listing ID 73203752
Sold Date 04/17/24
Style Split Entry
Bedrooms 3
Full Baths 1
Half Baths 1
HOA Y/N false
Year Built 1959
Annual Tax Amount $10,427
Tax Year 2024
Lot Size 0.470 Acres
Acres 0.47
Property Description
This is the one you have been waiting for! This split level offers lots of space with 3 beds a beautiful living room dining room with vaulted ceiling and gas fireplace. Kitchen with wall oven, gas cook top. Step down into the gorgeous sunroom with slate floors, and relax looking out into your beautiful landscaped yard and lovely neighborhood. 3 ample sized bedrooms and full tiled bath on the upper level with hardwood flooring throughout. Homes in the Cherry Ridge neighborhood don't come available often. Need more space? There are 2 partially finished rooms in the basement and a 1/2 bath that is plumbed for a toilet just needs to be finished. and a full mechanical side for work shop and storage. The home offers many recent updates including roof, windows, exterior paint, Lennox HVAC system 2014, H2o 2014 and a recent Septic system and gas heat and cooking. Small garage shop out back for your toys. This one won't last long don't wait ! No Showings until 1st Open House Thursday Feb 22
Location
State MA
County Middlesex
Zoning res
Direction GPS
Rooms
Basement Full, Partially Finished, Walk-Out Access, Concrete
Dining Room Flooring - Hardwood
Interior
Interior Features Bathroom - Half, Sun Room, Office, Bathroom, Bonus Room
Heating Forced Air, Natural Gas
Cooling Central Air
Flooring Tile, Hardwood
Fireplaces Number 1
Fireplaces Type Living Room
Appliance Gas Water Heater, Oven, Dishwasher, Washer, Dryer, ENERGY STAR Qualified Refrigerator
Laundry Gas Dryer Hookup
Exterior
Community Features Park, Golf, Medical Facility, Highway Access, House of Worship, Private School, Public School, T-Station
Utilities Available for Gas Dryer
Waterfront false
Roof Type Shingle
Total Parking Spaces 6
Garage Yes
Building
Lot Description Level
Foundation Concrete Perimeter
Sewer Private Sewer
Water Public
Others
Senior Community false
Acceptable Financing Seller W/Participate
Listing Terms Seller W/Participate
Read Less Info
Want to know what your home might be worth? Contact us for a FREE valuation!

Our team is ready to help you sell your home for the highest possible price ASAP
Bought with Steven In • eXp Realty

"My job is to find and attract mastery-based agents to the office, protect the culture, and make sure everyone is happy! "






