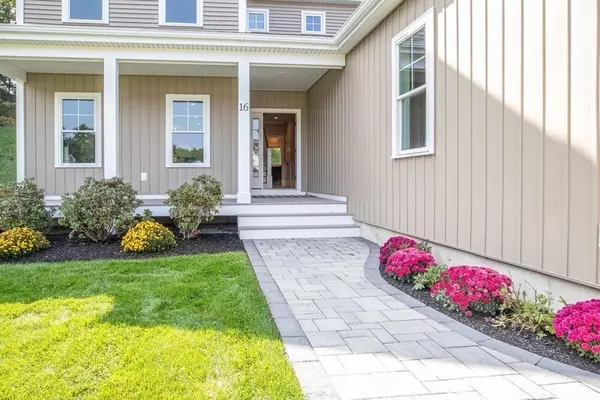$1,199,000
$1,199,000
For more information regarding the value of a property, please contact us for a free consultation.
4 Beds
3.5 Baths
3,442 SqFt
SOLD DATE : 03/20/2024
Key Details
Sold Price $1,199,000
Property Type Single Family Home
Sub Type Single Family Residence
Listing Status Sold
Purchase Type For Sale
Square Footage 3,442 sqft
Price per Sqft $348
Subdivision Norway Farms
MLS Listing ID 73152044
Sold Date 03/20/24
Style Colonial
Bedrooms 4
Full Baths 3
Half Baths 1
HOA Fees $100/mo
HOA Y/N true
Year Built 2023
Lot Size 0.480 Acres
Acres 0.48
Property Description
New construction nestled in Norfolk's serene landscapes with 12 acres of open space abutting Crystal Lake. Offers modern comfort amidst rustic charm. A New England-style facade invites you into a seamless blend of tradition and modernity. Character oak hardwood floors grace spacious, open living areas, including a light-filled living room with gas fireplace encased in built-in custom cabinetry. The gourmet kitchen boasts high-end appliances, wall oven/microwave, gas range, an oversized island, and expansive pantry. With open flow dining space large enough for the entire family. The 1st floor also offers a large, private bonus room perfect for a home office or gym with an ensuite full bath adjacent to the oversized mudroom with custom built-ins. Upstairs bedrooms offer comfort, with the master suite featuring natural light and an elegant ensuite and dressing room with floor lighting & quartzite island. Conveniently located 0.8 miles from town center, shopping, & train yet peaceful.
Location
State MA
County Norfolk
Zoning RES
Direction Off Medway St.
Rooms
Basement Unfinished
Primary Bedroom Level Second
Dining Room Flooring - Hardwood, Open Floorplan, Recessed Lighting, Slider, Crown Molding
Kitchen Flooring - Hardwood, Pantry, Countertops - Stone/Granite/Solid, Countertops - Upgraded, Kitchen Island, Open Floorplan, Recessed Lighting, Stainless Steel Appliances, Gas Stove, Lighting - Pendant
Interior
Interior Features Bathroom - Full, Bathroom - Double Vanity/Sink, Bathroom - With Tub & Shower, Ceiling Fan(s), Countertops - Stone/Granite/Solid, Countertops - Upgraded, Closet/Cabinets - Custom Built, Recessed Lighting, Crown Molding, Bathroom, Mud Room, Bonus Room
Heating Forced Air, Propane
Cooling Central Air
Flooring Tile, Hardwood, Flooring - Stone/Ceramic Tile, Flooring - Hardwood
Fireplaces Number 1
Fireplaces Type Living Room
Appliance Water Heater, Oven, Microwave, ENERGY STAR Qualified Refrigerator, ENERGY STAR Qualified Dishwasher, Plumbed For Ice Maker
Laundry Flooring - Stone/Ceramic Tile, Electric Dryer Hookup, Washer Hookup, Sink, First Floor
Exterior
Exterior Feature Deck - Composite, Patio, Covered Patio/Deck, Rain Gutters, Professional Landscaping, Sprinkler System, Screens
Garage Spaces 2.0
Community Features Public Transportation, Shopping, Tennis Court(s), Park, Medical Facility, Conservation Area, Highway Access, House of Worship, Public School, T-Station
Utilities Available for Gas Oven, for Electric Oven, for Electric Dryer, Washer Hookup, Icemaker Connection
Roof Type Shingle
Total Parking Spaces 4
Garage Yes
Building
Lot Description Cul-De-Sac, Wooded
Foundation Concrete Perimeter
Sewer Private Sewer
Water Public
Schools
Elementary Schools Hod/Freeman
Middle Schools Kpms
High Schools Kphs
Others
Senior Community false
Read Less Info
Want to know what your home might be worth? Contact us for a FREE valuation!

Our team is ready to help you sell your home for the highest possible price ASAP
Bought with Carole McKeon • Success! Real Estate

"My job is to find and attract mastery-based agents to the office, protect the culture, and make sure everyone is happy! "






