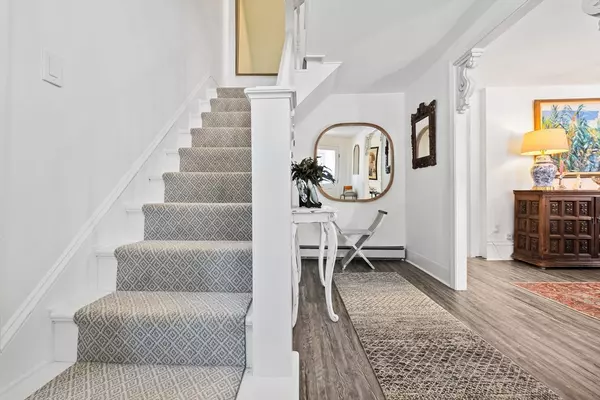$700,000
$649,900
7.7%For more information regarding the value of a property, please contact us for a free consultation.
3 Beds
2 Baths
2,098 SqFt
SOLD DATE : 04/19/2024
Key Details
Sold Price $700,000
Property Type Single Family Home
Sub Type Single Family Residence
Listing Status Sold
Purchase Type For Sale
Square Footage 2,098 sqft
Price per Sqft $333
MLS Listing ID 73199289
Sold Date 04/19/24
Style Colonial
Bedrooms 3
Full Baths 2
HOA Y/N false
Year Built 1763
Annual Tax Amount $7,298
Tax Year 2024
Lot Size 10,890 Sqft
Acres 0.25
Property Description
OFFER ACCEPTED! OPEN HOUSE CANCELLED. Experience the perfect blend of classic charm and modern updates in this fully renovated home. The property has undergone extensive remodeling, and many rooms were taken down to the studs. Revel in the new, state-of-the-art kitchen featuring Fisher Paykel appliances and a spacious island with a beverage refrigerator and microwave drawer. A three-season sun-filled front porch, spacious dining room and living room with beautiful hardwood floors, office/laundry area, and a remodeled full bath finish off the first floor. Upstairs, are three generous-sized bedrooms with great closet space and a remodeled full bath. There is also plenty of room to store all of your extras in the full walk-up attic. The home is on a nicely sized lot, set back from the road, and offers a storage shed and one-car detached garage. With a NEW 200 amp panel, wiring, heating system, plumbing, and the most gorgeous decor, this home is move-in ready.
Location
State MA
County Essex
Zoning R20
Direction 110 to Main Street, Corner of Main and Kendrick Court
Rooms
Basement Full
Primary Bedroom Level Second
Kitchen Countertops - Stone/Granite/Solid, Kitchen Island, Cabinets - Upgraded, Recessed Lighting
Interior
Interior Features Entrance Foyer, Office, Sun Room, Walk-up Attic, Internet Available - Unknown
Heating Baseboard, Oil
Cooling None
Flooring Wood, Tile, Vinyl, Flooring - Engineered Hardwood
Appliance Water Heater, Range, Dishwasher, Disposal, Microwave, Refrigerator, Freezer, ENERGY STAR Qualified Refrigerator, ENERGY STAR Qualified Dishwasher, Oven, Plumbed For Ice Maker
Laundry First Floor, Electric Dryer Hookup, Washer Hookup
Exterior
Exterior Feature Porch - Enclosed
Garage Spaces 1.0
Community Features Public Transportation, Shopping, Bike Path, Conservation Area, Highway Access
Utilities Available for Gas Range, for Electric Range, for Gas Oven, for Electric Dryer, Washer Hookup, Icemaker Connection
Waterfront false
Waterfront Description Beach Front,Lake/Pond,1 to 2 Mile To Beach
Roof Type Shingle
Total Parking Spaces 3
Garage Yes
Building
Lot Description Corner Lot, Gentle Sloping, Level
Foundation Granite
Sewer Public Sewer
Water Public
Schools
Elementary Schools Cashman
Middle Schools Amesbury Middle
High Schools Amesbury High
Others
Senior Community false
Read Less Info
Want to know what your home might be worth? Contact us for a FREE valuation!

Our team is ready to help you sell your home for the highest possible price ASAP
Bought with Colleen Guillou • RE/MAX Bentley's

"My job is to find and attract mastery-based agents to the office, protect the culture, and make sure everyone is happy! "






