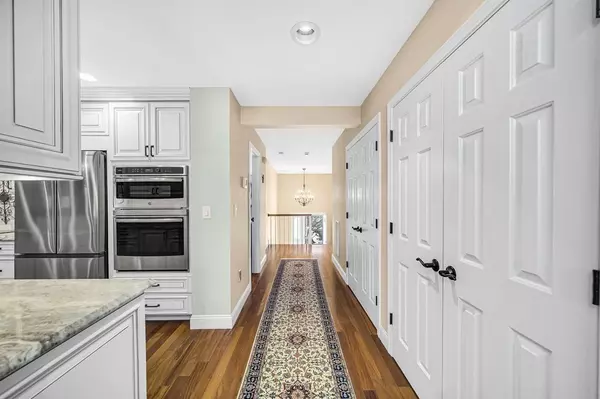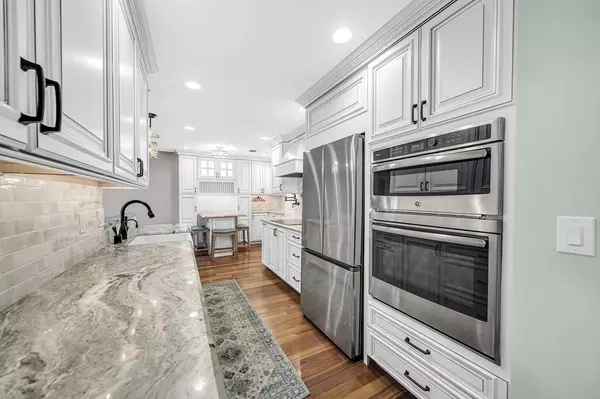$457,000
$469,900
2.7%For more information regarding the value of a property, please contact us for a free consultation.
2 Beds
2.5 Baths
2,040 SqFt
SOLD DATE : 04/24/2024
Key Details
Sold Price $457,000
Property Type Condo
Sub Type Condominium
Listing Status Sold
Purchase Type For Sale
Square Footage 2,040 sqft
Price per Sqft $224
MLS Listing ID 73194405
Sold Date 04/24/24
Bedrooms 2
Full Baths 2
Half Baths 1
HOA Fees $459/mo
Year Built 1987
Annual Tax Amount $6,232
Tax Year 2023
Property Description
Available now! Gorgeous 2 bedroom split level condo at Windpath. Foyer with custom marble mosaic floor; teakwood floor on the entire upper level enhance this updated unit. You'll love the open floor plan. No expense spared in custom kitchen - must see to appreciate! High end appliances w/ new refrigerator in 2023, tons of cabinet storage with LED lights; granite counters, farmer's sink; induction cooktop, built-in oven & microwave, pot filler, tile backsplash, recessed lights with dimmers, cathedral ceiling in LR w/ Palladian window & fireplace. Large main bedroom boasts custom primary bath w/marble tile, walk-in rain shower, twin pedestal sinks. Updated half bath on same level. Lower level - tile floor, large family room w/ceiling fan, wet bar, bedroom, updated full bath. Neutral color palette. Newer windows. Both lower level sliding doors replaced 2023. Expansive paver patio with border of mature plantings. Washer/dryer remain. 1 car garage w/ storage. Don't delay - schedule today!
Location
State MA
County Hampden
Zoning Condo
Direction Off Piper
Rooms
Family Room Flooring - Stone/Ceramic Tile, Wet Bar, Cable Hookup, Exterior Access, Open Floorplan, Slider
Basement N
Primary Bedroom Level Main, Second
Dining Room Flooring - Hardwood, Open Floorplan, Lighting - Overhead
Kitchen Flooring - Stone/Ceramic Tile, Pantry, Countertops - Stone/Granite/Solid, Open Floorplan, Recessed Lighting
Interior
Interior Features Closet, Entry Hall
Heating Central, Natural Gas, Individual
Cooling Central Air
Flooring Tile, Marble, Hardwood, Flooring - Stone/Ceramic Tile
Fireplaces Number 1
Fireplaces Type Living Room
Appliance Range, Dishwasher, Disposal, Refrigerator, Washer, Dryer
Laundry Electric Dryer Hookup, Washer Hookup, Closet - Double, First Floor, In Unit, Gas Dryer Hookup
Exterior
Exterior Feature Porch - Enclosed, Patio, Rain Gutters
Garage Spaces 1.0
Community Features Public Transportation, Shopping, Golf, Medical Facility, Highway Access, House of Worship, Public School
Utilities Available for Gas Range, for Gas Dryer, for Electric Dryer, Washer Hookup
Waterfront false
Roof Type Shingle
Total Parking Spaces 1
Garage Yes
Building
Story 2
Sewer Public Sewer
Water Public
Schools
Elementary Schools Pboe
Middle Schools Pboe
High Schools Wshs
Others
Senior Community false
Read Less Info
Want to know what your home might be worth? Contact us for a FREE valuation!

Our team is ready to help you sell your home for the highest possible price ASAP
Bought with The Suzanne White Team • William Raveis R.E. & Home Services

"My job is to find and attract mastery-based agents to the office, protect the culture, and make sure everyone is happy! "






