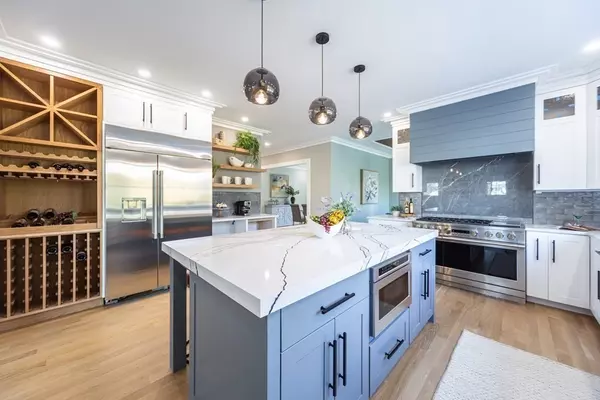$2,750,000
$2,875,000
4.3%For more information regarding the value of a property, please contact us for a free consultation.
7 Beds
7 Baths
6,300 SqFt
SOLD DATE : 04/26/2024
Key Details
Sold Price $2,750,000
Property Type Single Family Home
Sub Type Single Family Residence
Listing Status Sold
Purchase Type For Sale
Square Footage 6,300 sqft
Price per Sqft $436
MLS Listing ID 73196526
Sold Date 04/26/24
Style Colonial
Bedrooms 7
Full Baths 7
HOA Y/N false
Year Built 2024
Tax Year 2024
Lot Size 10,454 Sqft
Acres 0.24
Property Description
7 ensuite bedrooms thoughtfully arranged in this NEW CUSTOM DESIGNED HOME set in a family friendly Broadmeadow neighborhood.Step into the grand multi-story sun drenched foyer that leads to flexible rooms effortlessly adapting to today's needs. THE CHEFS DESIGNED KITCHEN is outfitted in Commercial Monogram stainless steel 4' fridge & 4' multi surface gas stove,Quartz counters,custom white shaker cabinets,family size island & separate breakfast room.The family room focus begins w the linear gas fireplace & soaring facade to the elegant coziness of the coffered ceiling & expands to the patio for outdoor living.Create cherished memories in the spacious formal dining room.The first floor bed ensuite /office & mudroom w bench/cubbies complete this level.The 2nd level offers 4 bedrooms ensuites w an impressive primary suite,spa like glass surround walk in shower & soaking tub plus extravagant garment room. 3rd level boasts a spectacular great room w ensuite bedroom.Gym & 7th bedroom/ensuite.
Location
State MA
County Norfolk
Zoning srb
Direction Great Plain Avenue to Peacedale Road
Rooms
Family Room Coffered Ceiling(s), Flooring - Hardwood, Balcony / Deck, Recessed Lighting, Slider
Primary Bedroom Level Second
Dining Room Flooring - Hardwood
Kitchen Closet/Cabinets - Custom Built, Flooring - Hardwood, Dining Area, Pantry, Kitchen Island, Recessed Lighting, Stainless Steel Appliances, Wine Chiller, Gas Stove
Interior
Interior Features Bathroom - Full, Closet, Recessed Lighting, Slider, Closet/Cabinets - Custom Built, Home Office, Mud Room, Bedroom, Great Room, Exercise Room
Heating Central
Cooling Central Air
Flooring Tile, Hardwood, Stone / Slate, Flooring - Hardwood
Fireplaces Number 1
Fireplaces Type Family Room
Appliance Gas Water Heater, Dishwasher, Disposal, Microwave, Range, Refrigerator, Washer, Dryer, Wine Refrigerator
Laundry Electric Dryer Hookup
Exterior
Exterior Feature Porch, Deck, Patio, Professional Landscaping, Sprinkler System, Decorative Lighting, Screens
Garage Spaces 2.0
Community Features Public Transportation, Shopping, Pool, Tennis Court(s), Park, Walk/Jog Trails, Golf, Medical Facility, Highway Access, House of Worship, Private School, Public School, T-Station
Utilities Available for Gas Range, for Gas Oven, for Electric Dryer
Roof Type Shingle
Total Parking Spaces 4
Garage Yes
Building
Lot Description Corner Lot
Foundation Concrete Perimeter
Sewer Public Sewer
Water Public
Architectural Style Colonial
Schools
Elementary Schools Broadmeadow
Middle Schools Pollard
High Schools Needham Hs
Others
Senior Community false
Read Less Info
Want to know what your home might be worth? Contact us for a FREE valuation!

Our team is ready to help you sell your home for the highest possible price ASAP
Bought with The Tabassi Team • RE/MAX Partners Relocation
"My job is to find and attract mastery-based agents to the office, protect the culture, and make sure everyone is happy! "






