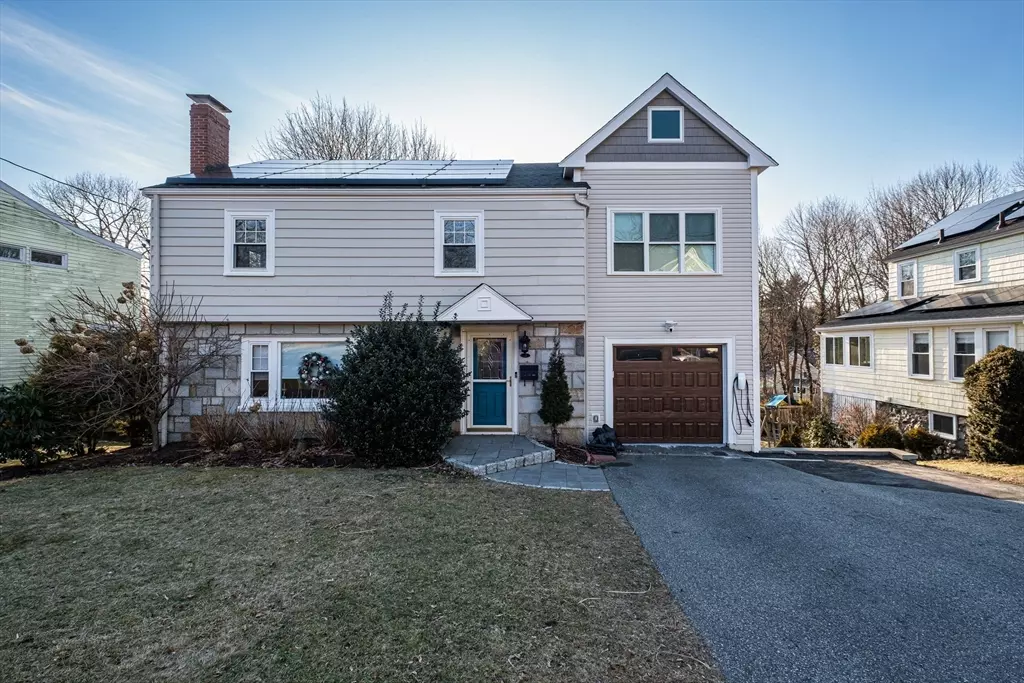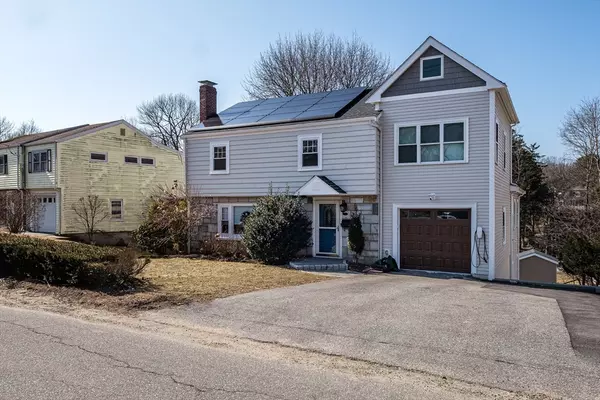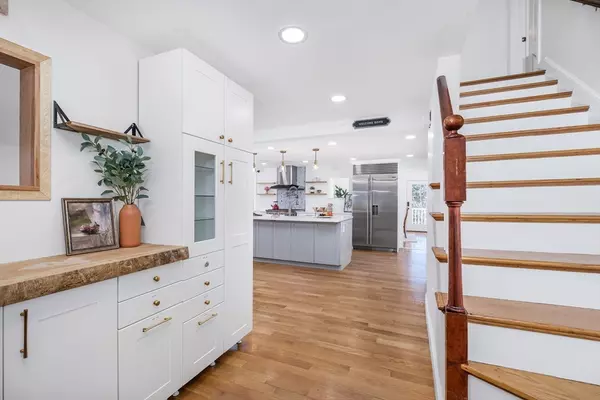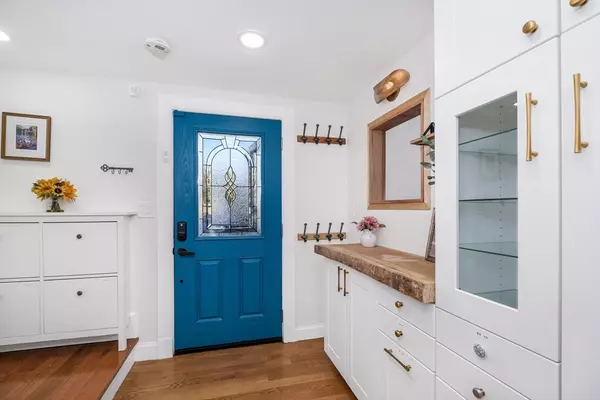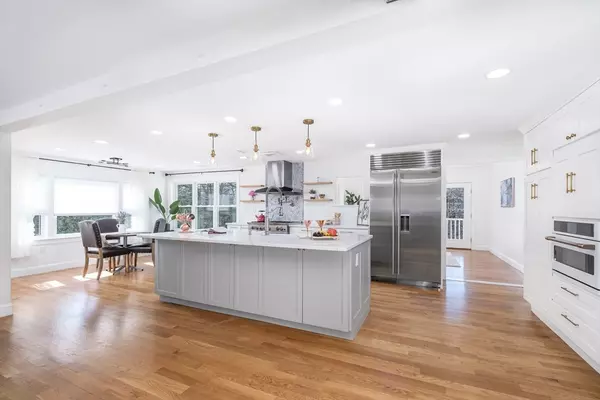$1,855,000
$1,799,000
3.1%For more information regarding the value of a property, please contact us for a free consultation.
5 Beds
3.5 Baths
3,022 SqFt
SOLD DATE : 04/23/2024
Key Details
Sold Price $1,855,000
Property Type Single Family Home
Sub Type Single Family Residence
Listing Status Sold
Purchase Type For Sale
Square Footage 3,022 sqft
Price per Sqft $613
MLS Listing ID 73208739
Sold Date 04/23/24
Style Colonial
Bedrooms 5
Full Baths 3
Half Baths 1
HOA Y/N false
Year Built 1949
Annual Tax Amount $16,967
Tax Year 2024
Lot Size 0.260 Acres
Acres 0.26
Property Description
Welcome to this modern 5 bed, 3.5 bath single-family in highly desired Winchester. Boasting open, airy spaces, the first floor features a formal living room with a beautiful fireplace, a formal dining room, and a large, versatile bedroom or office space, complete with its own full bathroom. The large, stunning open-concept kitchen features high-end stainless appliances, large oven range, and a generous kitchen island, are perfect for gourmet cooking and entertaining. The 2nd floor features the master suite, with a large bathroom complete with his and hers double vanity. 3 large additional bedrooms with ample closet space and another full bath round out the second floor. A huge, finished walk-out basement extends the living space, leading to a patio for outdoor activities and entertainment. A large, flat yard with large storage shed are great for families and entertaining. Perfect location in a quiet neighborhood with easy access to lakes, parks, shops, dining, commuter train and I93.
Location
State MA
County Middlesex
Zoning RDB
Direction Highland Ave to Sargent Rd (See Google Map)
Rooms
Family Room Closet, Flooring - Hardwood, Window(s) - Bay/Bow/Box, Lighting - Overhead
Basement Full, Finished, Interior Entry
Primary Bedroom Level Second
Dining Room Flooring - Wood, Window(s) - Bay/Bow/Box, Deck - Exterior, Open Floorplan, Lighting - Overhead
Kitchen Flooring - Wood, Window(s) - Bay/Bow/Box, Dining Area, Countertops - Upgraded, Kitchen Island, Cabinets - Upgraded, Open Floorplan
Interior
Interior Features Closet, Dressing Room
Heating Baseboard, Natural Gas
Cooling Central Air
Flooring Wood, Flooring - Hardwood
Fireplaces Number 1
Fireplaces Type Living Room
Appliance Range, Oven, Dishwasher, Disposal, Microwave, Refrigerator, Freezer, Washer, Dryer
Laundry Bathroom - Half, Flooring - Stone/Ceramic Tile, Electric Dryer Hookup, Washer Hookup, In Basement
Exterior
Exterior Feature Patio
Garage Spaces 1.0
Community Features Public Transportation, Park, Walk/Jog Trails, Bike Path, Conservation Area, Highway Access, House of Worship, Public School, T-Station
Utilities Available for Gas Range, for Electric Oven, for Electric Dryer, Washer Hookup
Total Parking Spaces 2
Garage Yes
Building
Lot Description Gentle Sloping
Foundation Other
Sewer Public Sewer
Water Public
Schools
Elementary Schools Lincoln
Middle Schools Mccall
High Schools Whs
Others
Senior Community false
Read Less Info
Want to know what your home might be worth? Contact us for a FREE valuation!

Our team is ready to help you sell your home for the highest possible price ASAP
Bought with Katie Tully • Better Homes and Gardens Real Estate - The Shanahan Group

"My job is to find and attract mastery-based agents to the office, protect the culture, and make sure everyone is happy! "

