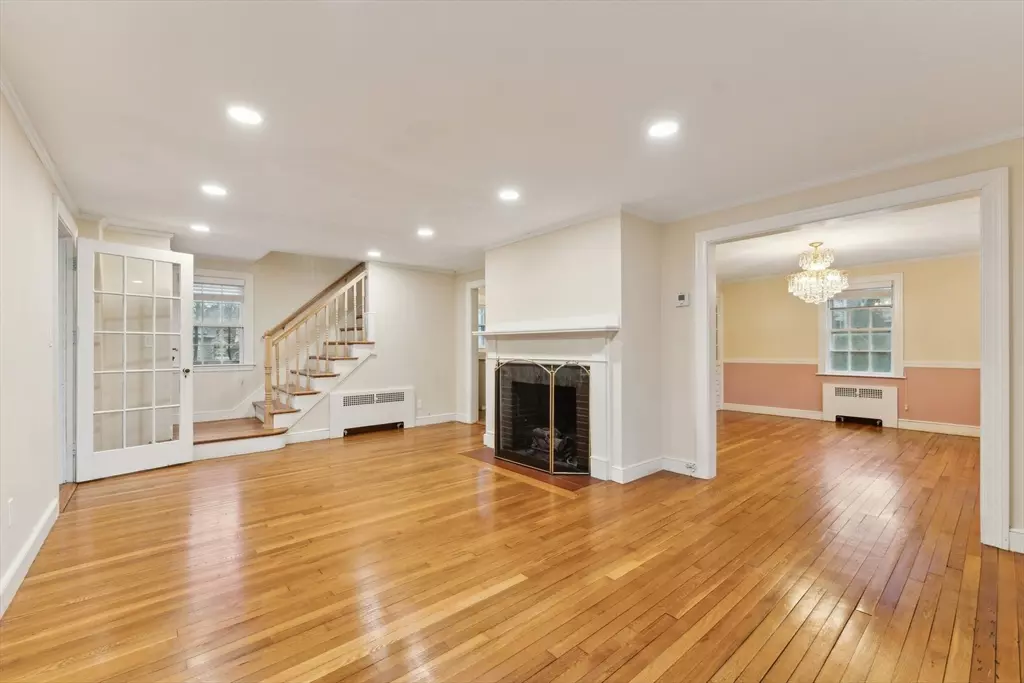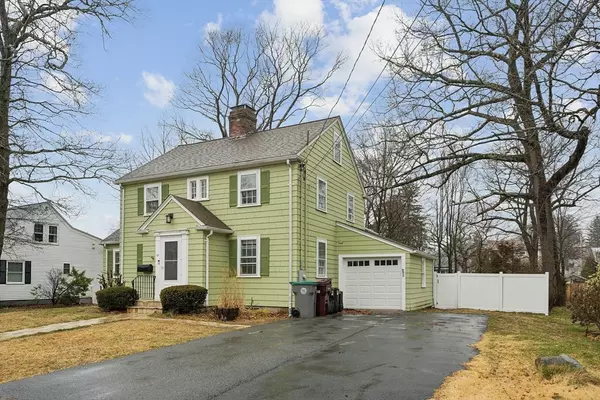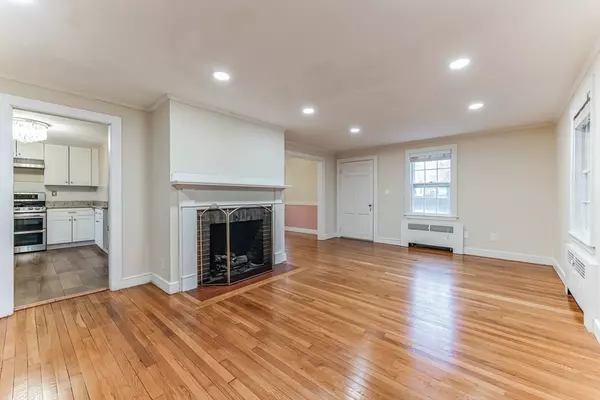$772,000
$739,000
4.5%For more information regarding the value of a property, please contact us for a free consultation.
3 Beds
1.5 Baths
1,508 SqFt
SOLD DATE : 04/25/2024
Key Details
Sold Price $772,000
Property Type Single Family Home
Sub Type Single Family Residence
Listing Status Sold
Purchase Type For Sale
Square Footage 1,508 sqft
Price per Sqft $511
MLS Listing ID 73216026
Sold Date 04/25/24
Style Colonial
Bedrooms 3
Full Baths 1
Half Baths 1
HOA Y/N false
Year Built 1935
Annual Tax Amount $7,457
Tax Year 2023
Lot Size 0.280 Acres
Acres 0.28
Property Description
This home is nestled in a great location in Dedham, with a generous outdoor yard that beckons for outdoor gatherings and dining, offering ample space for gardening enthusiasts or playful pets. Walking distance to the Endicott Commuter Rail Station, the home is close to major highways, shopping centers, and all kinds of shopping and dining. This 3 bedroom has 1 bath and 1/2. Granit countertops kitchen with new cabinets, Stainless Steel Refrigerator, Range, and a Dishwasher. Tile floors in the kitchen, the bathrooms, the basement, and the home office room/sunroom (Heated). With an attached car garage and a Deck, this home features, a Fireplace in the living room, and hardwood floors throughout the house. Don't miss this opportunity for peaceful living in this prime location. Updates include a new Circuit breaker, Gas boiler conversion, Garage automatic door, New front door, and house exterior painting (2-3 months ago), New electrical 110 and 220 amp.finished attic and more.
Location
State MA
County Norfolk
Zoning B
Direction Close to major highways, shopping centers and a short walk to Endicott Commuter Rail Exit 14 on I-95
Rooms
Basement Finished
Primary Bedroom Level Second
Dining Room Flooring - Hardwood
Kitchen Flooring - Stone/Ceramic Tile
Interior
Interior Features Living/Dining Rm Combo, Home Office
Heating Baseboard, Natural Gas
Cooling Window Unit(s)
Flooring Flooring - Hardwood, Flooring - Stone/Ceramic Tile
Fireplaces Number 1
Fireplaces Type Living Room
Appliance Range, Dishwasher, Refrigerator
Laundry In Basement
Exterior
Exterior Feature Porch, Deck
Garage Spaces 1.0
Fence Fenced/Enclosed
Community Features Public Transportation, Shopping, Park, Highway Access, House of Worship, Public School, T-Station
Roof Type Shingle
Total Parking Spaces 4
Garage Yes
Building
Foundation Other
Sewer Public Sewer
Water Public
Architectural Style Colonial
Schools
Elementary Schools Oakdale
Middle Schools Dedham Middle S
High Schools Dedham High S
Others
Senior Community false
Acceptable Financing Other (See Remarks)
Listing Terms Other (See Remarks)
Read Less Info
Want to know what your home might be worth? Contact us for a FREE valuation!

Our team is ready to help you sell your home for the highest possible price ASAP
Bought with Denman Drapkin Group • Compass
"My job is to find and attract mastery-based agents to the office, protect the culture, and make sure everyone is happy! "






