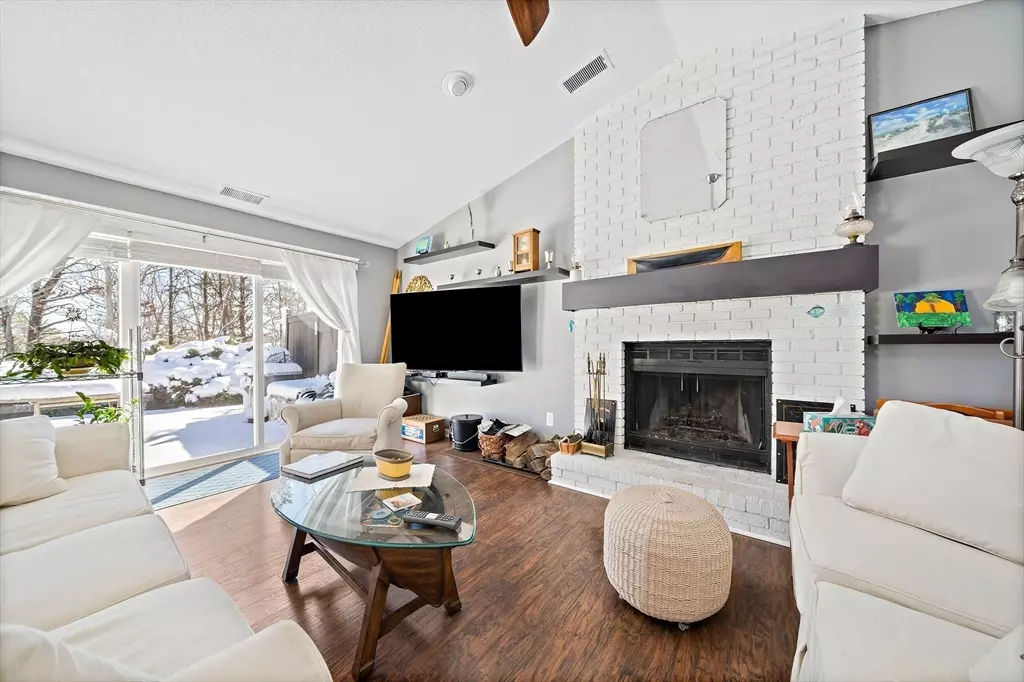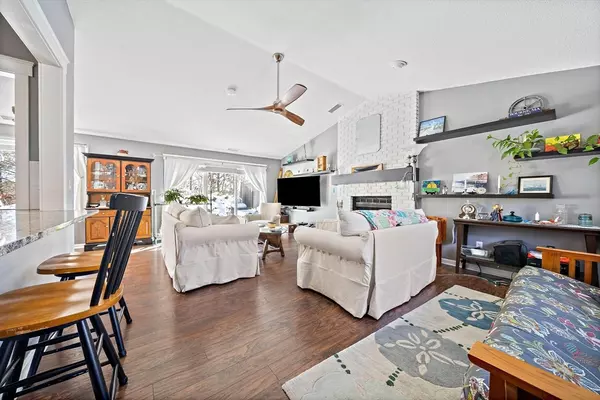$371,000
$369,000
0.5%For more information regarding the value of a property, please contact us for a free consultation.
2 Beds
2 Baths
1,326 SqFt
SOLD DATE : 05/01/2024
Key Details
Sold Price $371,000
Property Type Condo
Sub Type Condominium
Listing Status Sold
Purchase Type For Sale
Square Footage 1,326 sqft
Price per Sqft $279
MLS Listing ID 73203624
Sold Date 05/01/24
Bedrooms 2
Full Baths 2
HOA Fees $498/mo
Year Built 1975
Annual Tax Amount $2,574
Tax Year 2024
Lot Size 29.980 Acres
Acres 29.98
Property Description
Welcome to this bright & sunny end unit at Schooner Pass! Beautiful 2 bed, 2 bath one-level condo features an open-concept living area complete with cathedral ceilings, a spacious living room with a wood burning fireplace, and an updated kitchen with granite countertops & stainless-steel appliances! The main bedroom includes its own full bath, and the ample sized 2nd bedroom and additional full bath is perfect for guests! Plenty of closet space including even more storage available in the attic. Enjoy your morning coffee on the private patio with a partially fenced yard. Two parking spaces! Pet Friendly! Ideally located with easy access to both the Bourne & Sagamore bridges, including major highways!
Location
State MA
County Barnstable
Zoning R
Direction Sandwich Rd, Bourne cross from Gallo Ice Rink. Harbor Lights Rd, Left on Ships View Terrace.
Rooms
Basement N
Primary Bedroom Level First
Kitchen Countertops - Stone/Granite/Solid, Stainless Steel Appliances, Peninsula, Lighting - Pendant
Interior
Heating Forced Air, Natural Gas, Unit Control
Cooling Central Air
Flooring Tile, Wood Laminate
Fireplaces Number 1
Fireplaces Type Living Room
Appliance Range, Dishwasher, Microwave, Refrigerator, Washer/Dryer
Laundry First Floor, In Unit
Exterior
Exterior Feature Patio, Professional Landscaping
Pool Association, In Ground
Community Features Public Transportation, Shopping, Pool, Tennis Court(s), Park, Walk/Jog Trails, Golf, Bike Path, Conservation Area, Highway Access, Public School
Utilities Available for Electric Range
Waterfront false
Waterfront Description Beach Front,Bay,Harbor,Ocean,1 to 2 Mile To Beach
Roof Type Shingle
Total Parking Spaces 2
Garage No
Building
Story 1
Sewer Public Sewer, Private Sewer
Water Public
Others
Pets Allowed Yes
Senior Community false
Acceptable Financing Seller W/Participate
Listing Terms Seller W/Participate
Read Less Info
Want to know what your home might be worth? Contact us for a FREE valuation!

Our team is ready to help you sell your home for the highest possible price ASAP
Bought with Patricia Dillon • Ermine Lovell Real Estate

"My job is to find and attract mastery-based agents to the office, protect the culture, and make sure everyone is happy! "






