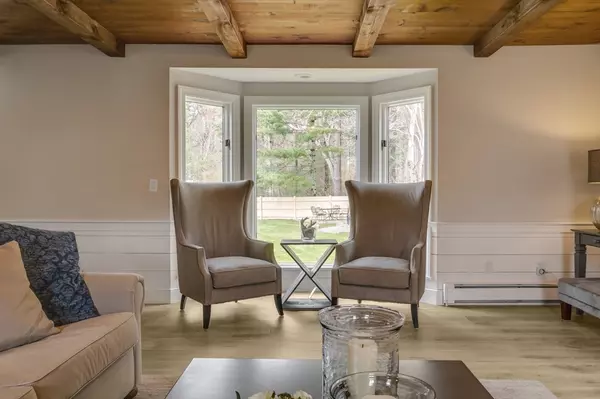$1,272,000
$1,249,000
1.8%For more information regarding the value of a property, please contact us for a free consultation.
4 Beds
2.5 Baths
2,976 SqFt
SOLD DATE : 05/09/2024
Key Details
Sold Price $1,272,000
Property Type Single Family Home
Sub Type Single Family Residence
Listing Status Sold
Purchase Type For Sale
Square Footage 2,976 sqft
Price per Sqft $427
Subdivision Marshfield Hills
MLS Listing ID 73218012
Sold Date 05/09/24
Style Colonial
Bedrooms 4
Full Baths 2
Half Baths 1
HOA Y/N false
Year Built 1986
Annual Tax Amount $8,856
Tax Year 2024
Lot Size 1.040 Acres
Acres 1.04
Property Description
This beautiful Colonial is located in Marshfield Hills, in the desirable Eames Way school district. Kitchen features gas range, granite counter tops and a breakfast nook. Kitchen opens to sunken living room with rustic beamed ceiling and a stone fireplace, the bay window has views of deck, pool and back yard. Just in time for the summer season, salt water pool was just redone last year everything is new, pipes, liner, filter, pump, new pool patio, large fenced in back yard with shed and plenty of room for patio furniture for summer fun. Foyer leads to the wide stairway to second floor where you find four bedrooms with master bedroom and bath with double vanity and walk in closet. First floor has private home office, spacious dining room, laundry and good size pantry and storage closet. New flooring and rugs throughout the house, 2 car garage under. This could be your beautiful new home.
Location
State MA
County Plymouth
Area Marshfield Hills
Zoning R-1
Direction Pleasant or Summer Street to Forge Lane
Rooms
Family Room Flooring - Wall to Wall Carpet, Exterior Access, Beadboard
Basement Full, Partially Finished, Walk-Out Access, Garage Access
Primary Bedroom Level Second
Dining Room Flooring - Hardwood
Kitchen Flooring - Hardwood, Pantry, Countertops - Stone/Granite/Solid, Kitchen Island, Recessed Lighting, Wine Chiller, Gas Stove
Interior
Interior Features Home Office
Heating Baseboard, Natural Gas
Cooling Central Air
Flooring Wood, Tile, Carpet, Flooring - Hardwood
Fireplaces Number 1
Fireplaces Type Living Room
Appliance Gas Water Heater, Range, Dishwasher, Microwave, Refrigerator, ENERGY STAR Qualified Dryer, ENERGY STAR Qualified Washer
Laundry First Floor
Exterior
Exterior Feature Deck, Deck - Wood, Pool - Inground, Storage, Fenced Yard
Garage Spaces 2.0
Fence Fenced/Enclosed, Fenced
Pool In Ground
Community Features Shopping, Walk/Jog Trails, Golf, Medical Facility, Conservation Area, Highway Access, Public School
Utilities Available for Gas Range, for Gas Oven
Waterfront false
Waterfront Description Beach Front,Ocean,1 to 2 Mile To Beach,Beach Ownership(Public)
Roof Type Shingle
Total Parking Spaces 4
Garage Yes
Private Pool true
Building
Lot Description Wooded
Foundation Concrete Perimeter
Sewer Private Sewer
Water Public
Schools
Elementary Schools Eames Way
Others
Senior Community false
Acceptable Financing Contract
Listing Terms Contract
Read Less Info
Want to know what your home might be worth? Contact us for a FREE valuation!

Our team is ready to help you sell your home for the highest possible price ASAP
Bought with Margaret Rogers • Compass

"My job is to find and attract mastery-based agents to the office, protect the culture, and make sure everyone is happy! "






