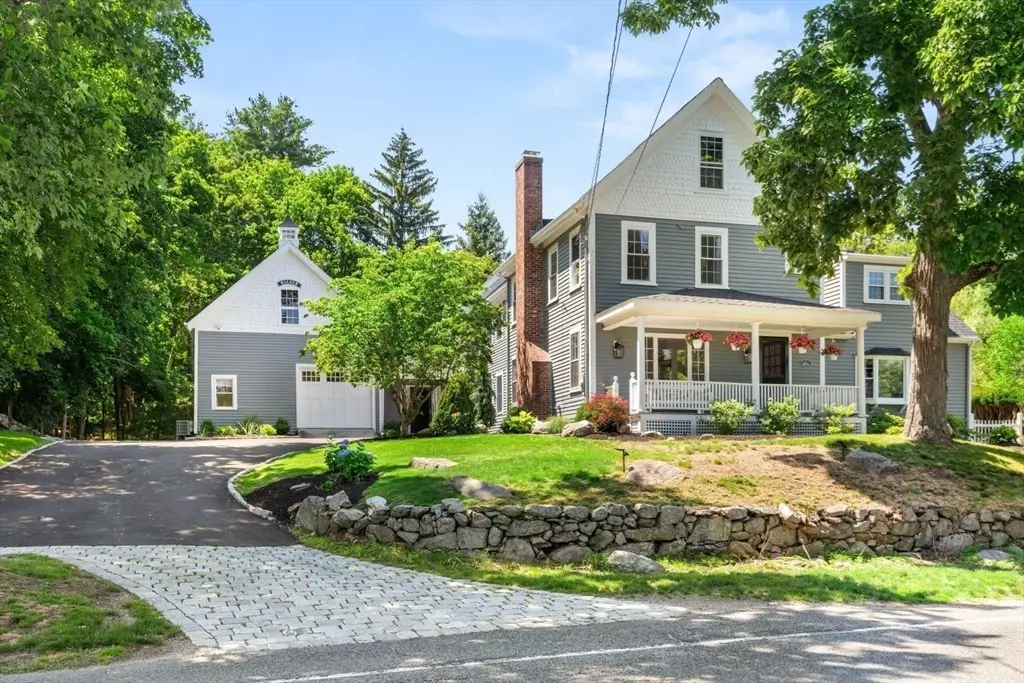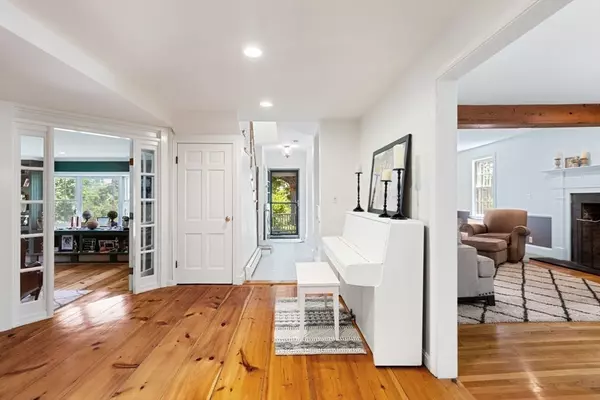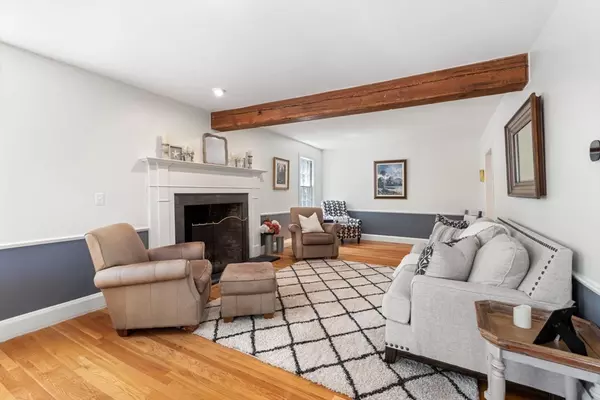$1,849,919
$1,999,919
7.5%For more information regarding the value of a property, please contact us for a free consultation.
5 Beds
4.5 Baths
5,232 SqFt
SOLD DATE : 05/10/2024
Key Details
Sold Price $1,849,919
Property Type Single Family Home
Sub Type Single Family Residence
Listing Status Sold
Purchase Type For Sale
Square Footage 5,232 sqft
Price per Sqft $353
MLS Listing ID 73203845
Sold Date 05/10/24
Style Colonial
Bedrooms 5
Full Baths 4
Half Baths 1
HOA Y/N false
Year Built 1904
Annual Tax Amount $19,066
Tax Year 2024
Lot Size 0.650 Acres
Acres 0.65
Property Description
A perfect blend of old and new, you will be wowed from the moment you arrive. You'll be greeted by the fresh exterior paint and new roof, hinting at the care and attention to detail that awaits inside. Prepare to be awed by the remodeled kitchen and baths, where sleek finishes meet rustic accents for a look that's both stylish and cozy. Gather around the stone fireplace in the two-story great room, where exposed beams and a wall of windows create an inviting ambiance that's perfect for relaxing with loved ones. With generously-sized bedrooms offering plenty of space to unwind, including a luxurious primary suite with its own spa-like en-suite bath and walk-in closet, this home truly has it all. Plus, the bonus area with a separate entrance provides endless possibilities. And let's not forget about the prime location on scenic Main Street, just minutes from Needham and Wellesley centers. Don't miss your chance to make this charming farmhouse your new home sweet home!
Location
State MA
County Norfolk
Zoning R1
Direction Springdale Ave to Main St or Dover Rd to Main St
Rooms
Family Room Cathedral Ceiling(s), Flooring - Hardwood
Basement Full, Unfinished
Dining Room Closet, Flooring - Hardwood
Kitchen Flooring - Hardwood, Countertops - Stone/Granite/Solid, Kitchen Island
Interior
Interior Features Closet/Cabinets - Custom Built, Wet Bar, Walk-up Attic
Heating Baseboard, Oil
Cooling Central Air
Flooring Tile, Carpet, Hardwood, Flooring - Hardwood
Fireplaces Number 2
Fireplaces Type Family Room, Living Room
Appliance Water Heater, Oven, Dishwasher, Range, Refrigerator, Washer, Dryer
Laundry Flooring - Stone/Ceramic Tile, Electric Dryer Hookup, Washer Hookup
Exterior
Exterior Feature Porch, Porch - Screened, Hot Tub/Spa
Garage Spaces 1.0
Community Features Park, Walk/Jog Trails, Conservation Area
Utilities Available for Gas Range, for Electric Oven, for Electric Dryer, Washer Hookup
Total Parking Spaces 8
Garage Yes
Building
Foundation Concrete Perimeter, Stone
Sewer Private Sewer
Water Private
Architectural Style Colonial
Schools
Elementary Schools Chickering
Middle Schools Dover-Sherborn
High Schools Dover-Sherborn
Others
Senior Community false
Read Less Info
Want to know what your home might be worth? Contact us for a FREE valuation!

Our team is ready to help you sell your home for the highest possible price ASAP
Bought with Jarrett Hurwitz • Keller Williams Realty
"My job is to find and attract mastery-based agents to the office, protect the culture, and make sure everyone is happy! "






