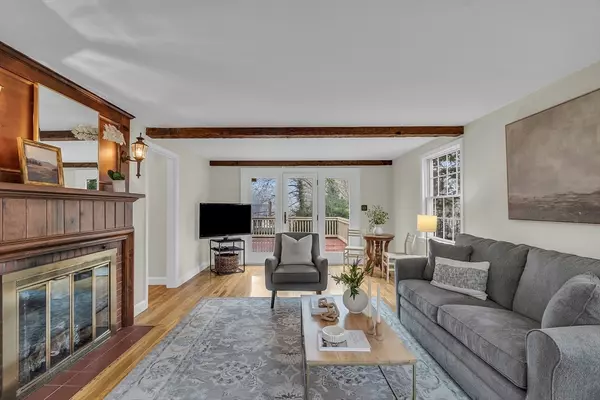$725,000
$725,000
For more information regarding the value of a property, please contact us for a free consultation.
4 Beds
2 Baths
2,344 SqFt
SOLD DATE : 05/15/2024
Key Details
Sold Price $725,000
Property Type Single Family Home
Sub Type Single Family Residence
Listing Status Sold
Purchase Type For Sale
Square Footage 2,344 sqft
Price per Sqft $309
MLS Listing ID 73211657
Sold Date 05/15/24
Style Colonial
Bedrooms 4
Full Baths 2
HOA Y/N false
Year Built 1949
Annual Tax Amount $6,112
Tax Year 2024
Lot Size 0.430 Acres
Acres 0.43
Property Description
Quality! Craftsmanship! Elegance! Words that best describe this beautifully refreshed colonial home featuring a front to back living room with gas fireplace and warm wood accents drenched in sunlight with an atrium door to a large deck overlooking a private backyard just waiting for your landscape ideas! Enter the heart of the home from your two-car garage – a serene white kitchen accented with stone countertops and tile backsplash that bring in elements of shell pink and soft sand adjoined by a welcoming dining room that isn’t stuffy and formal but generously inviting and beautifully appointed. On the second level, spread out in four spacious bedrooms, a large family bath and cozy window seat nook. Bonus features include a full bath on the first floor to rinse the sand on beach days and a brightly finished basement! Perfectly positioned between the center of town and the endless beaches and dunes of Brant Rock, Green Harbor, Humarock & Rexhame this could be your staycation paradise...
Location
State MA
County Plymouth
Zoning R-2
Direction MA-139, Ocean St to Webster
Rooms
Family Room Flooring - Laminate
Basement Full, Partially Finished, Interior Entry, Bulkhead, Concrete
Primary Bedroom Level Second
Dining Room Closet/Cabinets - Custom Built, Flooring - Wood, Wainscoting, Crown Molding
Kitchen Closet, Flooring - Laminate, Countertops - Stone/Granite/Solid, Stainless Steel Appliances
Interior
Interior Features Bonus Room
Heating Forced Air, Natural Gas
Cooling Central Air
Flooring Wood, Concrete, Laminate, Flooring - Wood
Fireplaces Number 1
Fireplaces Type Living Room
Appliance Water Heater, Range, Dishwasher, Microwave, Refrigerator
Laundry In Basement, Gas Dryer Hookup, Washer Hookup
Exterior
Exterior Feature Deck - Wood
Garage Spaces 2.0
Community Features Shopping, Tennis Court(s), Park, Golf, Conservation Area, Highway Access, House of Worship, Marina, Private School, Public School
Utilities Available for Gas Range, for Gas Dryer, Washer Hookup
Waterfront false
Waterfront Description Beach Front,Bay,Ocean,1 to 2 Mile To Beach,Beach Ownership(Public)
Roof Type Shingle
Total Parking Spaces 6
Garage Yes
Building
Foundation Concrete Perimeter
Sewer Private Sewer
Water Public
Others
Senior Community false
Read Less Info
Want to know what your home might be worth? Contact us for a FREE valuation!

Our team is ready to help you sell your home for the highest possible price ASAP
Bought with Festa Foley Team • Compass

"My job is to find and attract mastery-based agents to the office, protect the culture, and make sure everyone is happy! "





