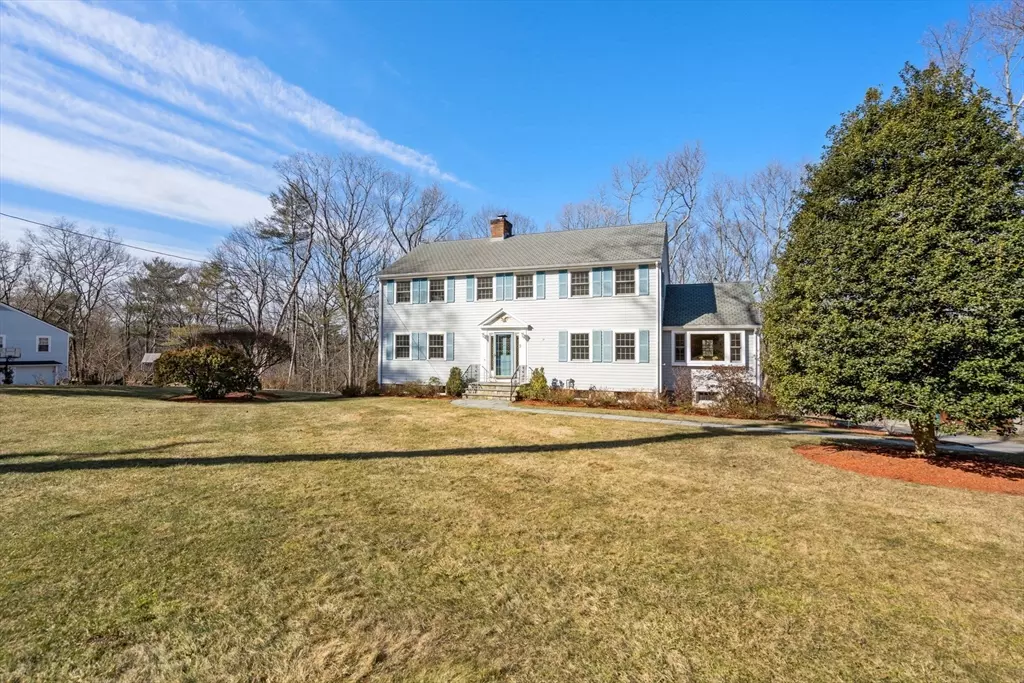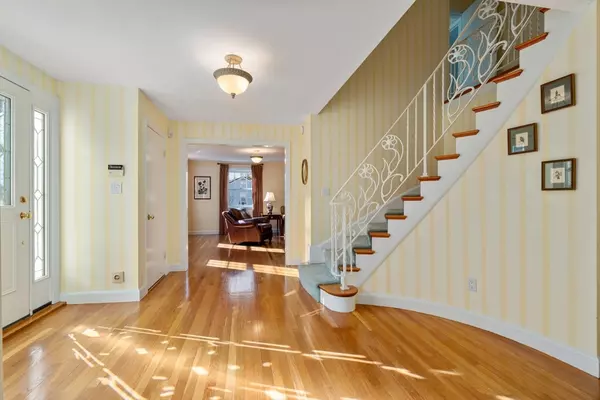$1,720,000
$1,595,000
7.8%For more information regarding the value of a property, please contact us for a free consultation.
4 Beds
2.5 Baths
4,097 SqFt
SOLD DATE : 05/15/2024
Key Details
Sold Price $1,720,000
Property Type Single Family Home
Sub Type Single Family Residence
Listing Status Sold
Purchase Type For Sale
Square Footage 4,097 sqft
Price per Sqft $419
MLS Listing ID 73209723
Sold Date 05/15/24
Style Colonial
Bedrooms 4
Full Baths 2
Half Baths 1
HOA Y/N false
Year Built 1962
Annual Tax Amount $11,542
Tax Year 2024
Lot Size 1.000 Acres
Acres 1.0
Property Description
Immaculate home w/cherished colonial qualities and unexpected features in beloved Glenridge Estates is an early spring superstar. Close-to-everything location incl D/S's top ranked H.S. 7'6" ceilings in stunning foyer w/ "statement” curved staircase-the first of many surprises in this anything-but-cookie-cutter home. Front-to-back liv rm w/fp and rich built-ins perfect for entertaining. Renovated fam rm brings the outside in w/wall of windows overlooking private yard. Light-filled, eat-in-kitchen w/center island is the heart of the home. Magnificent formal din rm plus powder rm completes the main level. Upstairs, three spacious bdrms offer pretty views. Fourth, prim suite is oasis-like retreat complete w/walk-in closet and pristine ensuite bath. Renovated fam bath completes the second level. Versatile LL is a superb work-out space or playrm. Custom mudrm plus abundant storage space will keep families organized. Irrigation, charming shed and gorgeous gardens. A suburban masterpiece!
Location
State MA
County Norfolk
Zoning R1
Direction Glen Street to Greystone to Raleigh or Glen Street to Yorkshire to Raleigh.
Rooms
Family Room Skylight, Vaulted Ceiling(s), Closet/Cabinets - Custom Built, Flooring - Hardwood, Window(s) - Bay/Bow/Box, Cable Hookup, Deck - Exterior, Exterior Access, High Speed Internet Hookup, Recessed Lighting
Basement Full, Finished, Partially Finished, Interior Entry, Garage Access
Primary Bedroom Level Second
Dining Room Flooring - Hardwood, Chair Rail, Lighting - Overhead
Kitchen Flooring - Hardwood, Dining Area, Countertops - Stone/Granite/Solid, Kitchen Island, Cabinets - Upgraded, Deck - Exterior, Dryer Hookup - Electric, Exterior Access, Recessed Lighting, Remodeled, Washer Hookup, Lighting - Pendant
Interior
Interior Features Closet/Cabinets - Custom Built, Recessed Lighting, Play Room, Mud Room
Heating Forced Air, Oil
Cooling Central Air, Whole House Fan
Flooring Carpet, Hardwood, Flooring - Engineered Hardwood, Flooring - Stone/Ceramic Tile
Fireplaces Number 2
Fireplaces Type Living Room
Appliance Electric Water Heater, Oven, Dishwasher, Disposal, Microwave, Range, Refrigerator, Washer, Dryer
Laundry First Floor, Electric Dryer Hookup, Washer Hookup
Exterior
Exterior Feature Deck - Composite, Rain Gutters, Storage, Professional Landscaping, Sprinkler System, Decorative Lighting
Garage Spaces 2.0
Community Features Public Transportation, Shopping, Pool, Tennis Court(s), Park, Walk/Jog Trails, Stable(s), Golf, Medical Facility, Laundromat, Bike Path, Conservation Area, Highway Access, House of Worship, Private School, Public School, T-Station, University
Utilities Available for Electric Range, for Electric Dryer, Washer Hookup
Roof Type Shingle
Total Parking Spaces 8
Garage Yes
Building
Lot Description Level
Foundation Concrete Perimeter
Sewer Private Sewer
Water Private
Architectural Style Colonial
Schools
Elementary Schools Chickering
Middle Schools D/S M.S
High Schools D/S H.S
Others
Senior Community false
Read Less Info
Want to know what your home might be worth? Contact us for a FREE valuation!

Our team is ready to help you sell your home for the highest possible price ASAP
Bought with Boston RE Group • Coldwell Banker Realty - New England Home Office
"My job is to find and attract mastery-based agents to the office, protect the culture, and make sure everyone is happy! "






