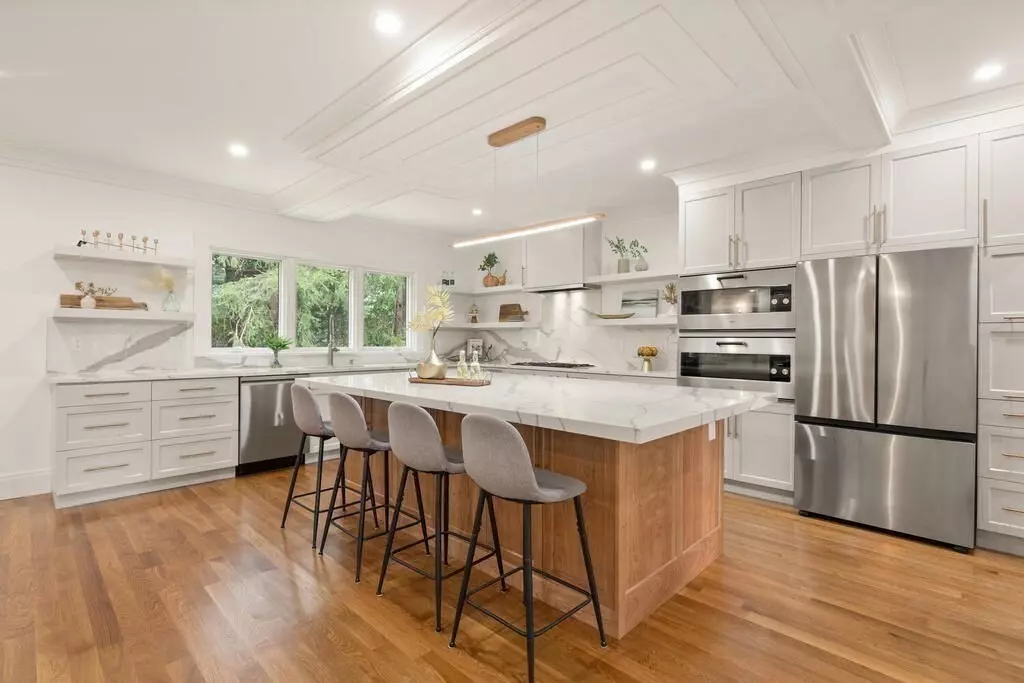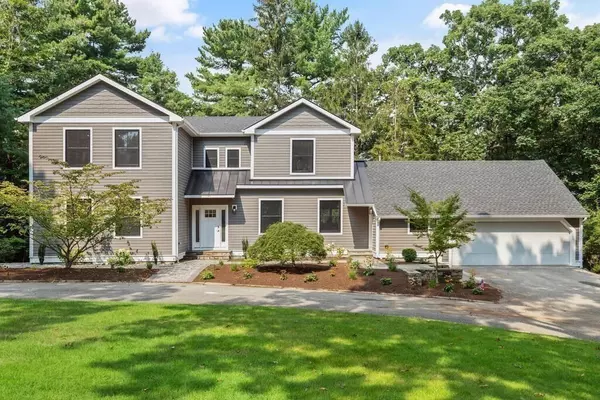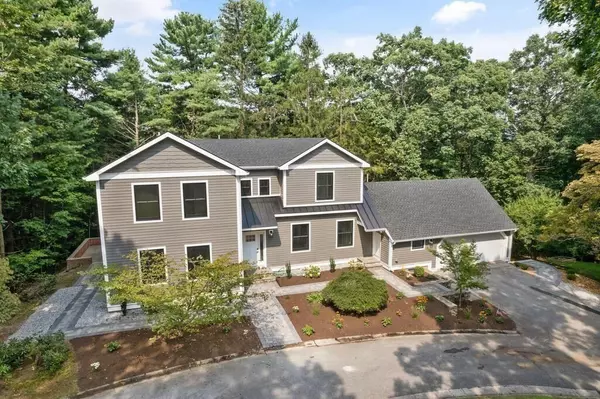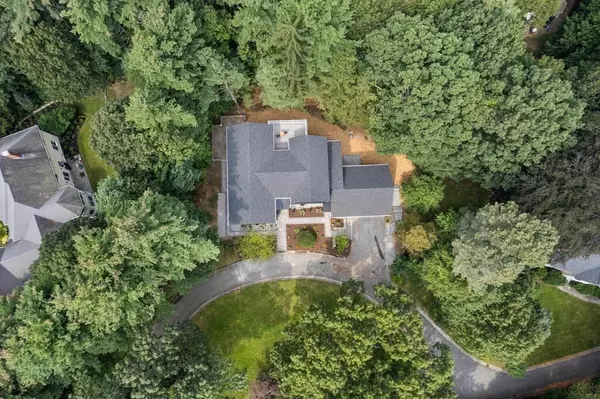$2,750,000
$2,899,000
5.1%For more information regarding the value of a property, please contact us for a free consultation.
5 Beds
4.5 Baths
5,208 SqFt
SOLD DATE : 05/21/2024
Key Details
Sold Price $2,750,000
Property Type Single Family Home
Sub Type Single Family Residence
Listing Status Sold
Purchase Type For Sale
Square Footage 5,208 sqft
Price per Sqft $528
MLS Listing ID 73202527
Sold Date 05/21/24
Style Colonial
Bedrooms 5
Full Baths 4
Half Baths 1
HOA Y/N false
Year Built 2023
Annual Tax Amount $19,288
Tax Year 2024
Lot Size 0.790 Acres
Acres 0.79
Property Description
A private estate nestled in one of Winchester's hidden gem locales! The first floor open floor plan showcases a kitchen replete with luxury ~ Quartz counters, Laurier Max cabinetry, walk-in pantry & the culinary technology of Gagganeau appliances. An expansive living room with gas fireplace & custom built-ins flows into a sunroom and outdoor patio surrounded by a canopy of trees. Coffered ceilings & wainscoting accent the dining room with large windows to usher in natural light. FIVE spacious bedrooms with built-in closets, plus convenient 1st floor bedroom suite and sumptuous 2nd FL Primary Suite with vaulted ceilings & rear-facing deck! Family room in LL for movie & game nights with half bath. Lower Level walkout to compact outdoor refuge and a front yard to play hoops or catch. Crafted with attention to modern desires, tucked in a slice of serenity w/easy access to Town Forest Trails, Commuter Rail, Bus, and Winchester's beloved Town Center. Welcome Home!
Location
State MA
County Middlesex
Zoning RDB
Direction Symmes Corner to Grove St to Brooks St
Rooms
Family Room Bathroom - Half, Cable Hookup, Exterior Access, Recessed Lighting
Basement Full, Partially Finished
Primary Bedroom Level Second
Dining Room Coffered Ceiling(s), Flooring - Hardwood, Wainscoting
Kitchen Coffered Ceiling(s), Flooring - Hardwood, Window(s) - Picture, Pantry, Kitchen Island, Open Floorplan, Recessed Lighting, Stainless Steel Appliances, Gas Stove, Lighting - Pendant, Crown Molding
Interior
Interior Features Bathroom - Full, Bathroom - Tiled With Tub & Shower, Bathroom - Half, Recessed Lighting, Bathroom, Sun Room
Heating Central, Natural Gas
Cooling Central Air
Flooring Tile, Hardwood, Flooring - Stone/Ceramic Tile
Fireplaces Number 1
Fireplaces Type Living Room
Appliance Gas Water Heater, Oven, Dishwasher, Disposal, Range, Refrigerator, Washer, Dryer, Wine Refrigerator, Range Hood
Laundry Second Floor
Exterior
Exterior Feature Deck, Patio
Garage Spaces 2.0
Community Features Public Transportation, Shopping, Walk/Jog Trails, Private School, Public School
Utilities Available for Gas Range
Roof Type Shingle,Metal
Total Parking Spaces 2
Garage Yes
Building
Lot Description Easements
Foundation Concrete Perimeter
Sewer Public Sewer
Water Public
Schools
Elementary Schools Ambrose
Middle Schools Mccall
High Schools Whs
Others
Senior Community false
Read Less Info
Want to know what your home might be worth? Contact us for a FREE valuation!

Our team is ready to help you sell your home for the highest possible price ASAP
Bought with Emily McPherson • J. Barrett & Company

"My job is to find and attract mastery-based agents to the office, protect the culture, and make sure everyone is happy! "






