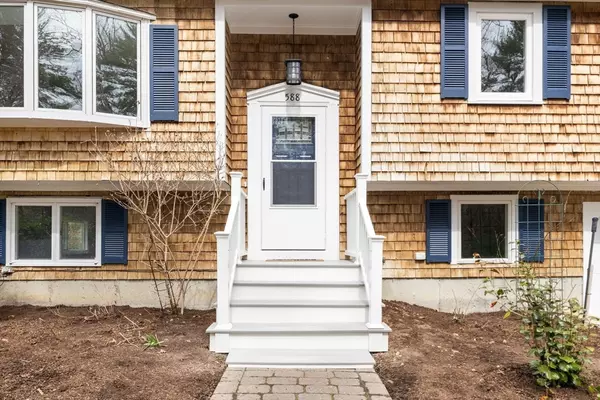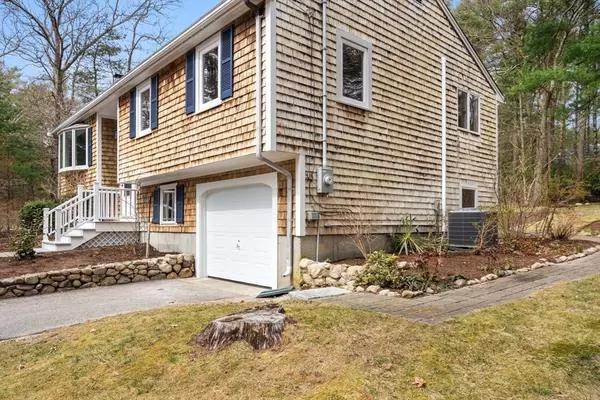$620,000
$640,000
3.1%For more information regarding the value of a property, please contact us for a free consultation.
3 Beds
1 Bath
1,858 SqFt
SOLD DATE : 05/22/2024
Key Details
Sold Price $620,000
Property Type Single Family Home
Sub Type Single Family Residence
Listing Status Sold
Purchase Type For Sale
Square Footage 1,858 sqft
Price per Sqft $333
MLS Listing ID 73215399
Sold Date 05/22/24
Style Raised Ranch
Bedrooms 3
Full Baths 1
HOA Y/N false
Year Built 1970
Annual Tax Amount $5,399
Tax Year 2024
Lot Size 1.100 Acres
Acres 1.1
Property Description
OPPORTUNITY KNOCKS to start your next chapter in Marshfield with this inviting Raised Ranch. Entering the front door into the sun filled first floor you will find beautifully refinished hardwood floors & fresh paint throughout creating a bright and welcoming atmosphere. Bonus space in the finished heated basement w/new waterproof laminate to become your family room, entertainment space, playroom, home gym, crafts room, office or whatever your heart dreams of. Stepping outside onto the new composite deck you'll delight in the views of your private, 1+ acre wooded backyard. This outdoor oasis features 2 Koi ponds w/waterfalls, perfect for relaxation and entertaining, while trellises await your green thumb to revive the gardens. Conveniently located near Rte 3, with ease of commuting N to Boston or S towards the Cape and added travel simplicity of local shopping plazas, supermarkets, restaurants and more! Don't miss out on this unique property offering both tranquility and charm.
Location
State MA
County Plymouth
Zoning R1
Direction Rte 3 to Exit 27 onto Rt 139 E (church St), to Plain, left onto Furnace, left onto Main to #588
Rooms
Family Room Closet/Cabinets - Custom Built, Flooring - Laminate, Lighting - Overhead
Basement Full, Finished, Interior Entry, Garage Access
Primary Bedroom Level First
Dining Room Flooring - Hardwood, Exterior Access, Slider
Kitchen Recessed Lighting, Stainless Steel Appliances, Peninsula
Interior
Heating Electric Baseboard
Cooling Central Air
Flooring Tile, Laminate, Hardwood
Fireplaces Number 1
Fireplaces Type Living Room
Appliance Electric Water Heater, Oven, Dishwasher, Range, Refrigerator, Washer, Dryer, Range Hood
Laundry Flooring - Laminate, In Basement, Electric Dryer Hookup, Washer Hookup
Exterior
Exterior Feature Deck, Rain Gutters, Storage, Garden
Garage Spaces 1.0
Community Features Shopping, Highway Access, Public School
Utilities Available for Electric Oven, for Electric Dryer, Washer Hookup, Generator Connection
Waterfront false
Waterfront Description Beach Front,Ocean
Roof Type Shingle
Total Parking Spaces 6
Garage Yes
Building
Lot Description Wooded
Foundation Concrete Perimeter
Sewer Inspection Required for Sale, Private Sewer
Water Public
Schools
Elementary Schools Martinson
Middle Schools Furnace Brook
High Schools Marshfield Hs
Others
Senior Community false
Acceptable Financing Seller W/Participate
Listing Terms Seller W/Participate
Read Less Info
Want to know what your home might be worth? Contact us for a FREE valuation!

Our team is ready to help you sell your home for the highest possible price ASAP
Bought with Karen M. Powers • Keller Williams Realty Signature Properties

"My job is to find and attract mastery-based agents to the office, protect the culture, and make sure everyone is happy! "






