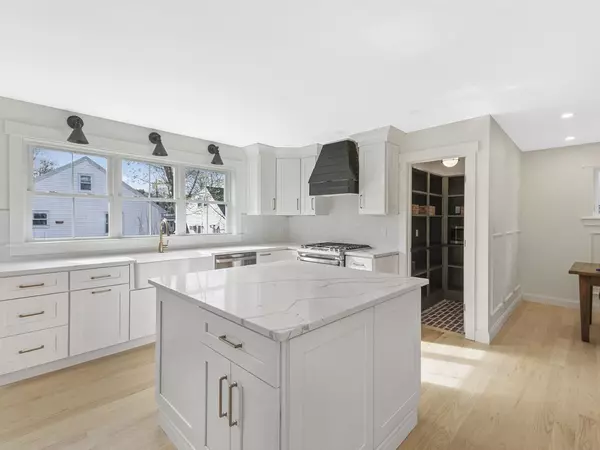$1,520,000
$1,495,000
1.7%For more information regarding the value of a property, please contact us for a free consultation.
4 Beds
3.5 Baths
3,110 SqFt
SOLD DATE : 05/23/2024
Key Details
Sold Price $1,520,000
Property Type Single Family Home
Sub Type Single Family Residence
Listing Status Sold
Purchase Type For Sale
Square Footage 3,110 sqft
Price per Sqft $488
MLS Listing ID 73227911
Sold Date 05/23/24
Style Colonial,Contemporary,Farmhouse
Bedrooms 4
Full Baths 3
Half Baths 1
HOA Y/N false
Year Built 2024
Annual Tax Amount $2,872
Tax Year 2024
Lot Size 3,049 Sqft
Acres 0.07
Property Description
Welcome to waterfront luxury living!! NEW CONSTRUCTION Modern Farmhouse Style Home, a masterpiece by a top local designer, offers an extraordinary open layout. Enjoy the grandeur of the fireplaced living room, featuring expansive picture window water views. Entertain in style in the open dining room adorned with wainscoting & the gourmet chef’s kitchen is a culinary dream, boasting quartz counters, dual islands, & top-of-the-line stainless steel appliances with a pantry. The master bedroom suite is a retreat with water views, a walk-in closet, & a spa-like master bath featuring a glass shower & dual vanity. Additional highlights include a lower level familyroom, an alluring guest tile bath with dual vanity & a top-floor secondary suite offering mesmerizing water vistas, triple closets, & a private designer tile bath. Outside, a private fenced yard with an entertainment-sized deck completes this perfect setting for hosting gatherings. Convenient to Major Highways, Parks & Schools
Location
State MA
County Middlesex
Area Lakeview
Zoning 1
Direction Lexington Street to Lake Street to Lakeview Avenue.
Rooms
Family Room Flooring - Laminate
Basement Full, Finished, Walk-Out Access, Interior Entry
Primary Bedroom Level Second
Dining Room Flooring - Hardwood, Open Floorplan
Kitchen Flooring - Hardwood, Pantry, Countertops - Stone/Granite/Solid, Kitchen Island, Open Floorplan, Recessed Lighting, Stainless Steel Appliances
Interior
Interior Features Bathroom - Full, Countertops - Stone/Granite/Solid, Bathroom, Internet Available - Broadband
Heating Forced Air, Heat Pump, Natural Gas
Cooling Central Air
Flooring Tile, Hardwood, Vinyl / VCT, Flooring - Stone/Ceramic Tile
Fireplaces Number 1
Fireplaces Type Living Room
Appliance Gas Water Heater, Range, Dishwasher, Disposal, Refrigerator, Wine Refrigerator
Exterior
Exterior Feature Deck, Patio, Professional Landscaping, Fenced Yard
Fence Fenced/Enclosed, Fenced
Community Features Public Transportation, Shopping, Tennis Court(s), Park, Walk/Jog Trails, Conservation Area, Highway Access, House of Worship, Public School
Utilities Available for Gas Range
Waterfront true
Waterfront Description Waterfront,Pond,Frontage,Access
Roof Type Shingle
Total Parking Spaces 2
Garage No
Building
Lot Description Level
Foundation Concrete Perimeter
Sewer Public Sewer
Water Public
Schools
Elementary Schools Macarthur
Middle Schools Kennedy
High Schools Waltham High
Others
Senior Community false
Read Less Info
Want to know what your home might be worth? Contact us for a FREE valuation!

Our team is ready to help you sell your home for the highest possible price ASAP
Bought with The Tabassi Team • RE/MAX Partners Relocation

"My job is to find and attract mastery-based agents to the office, protect the culture, and make sure everyone is happy! "






