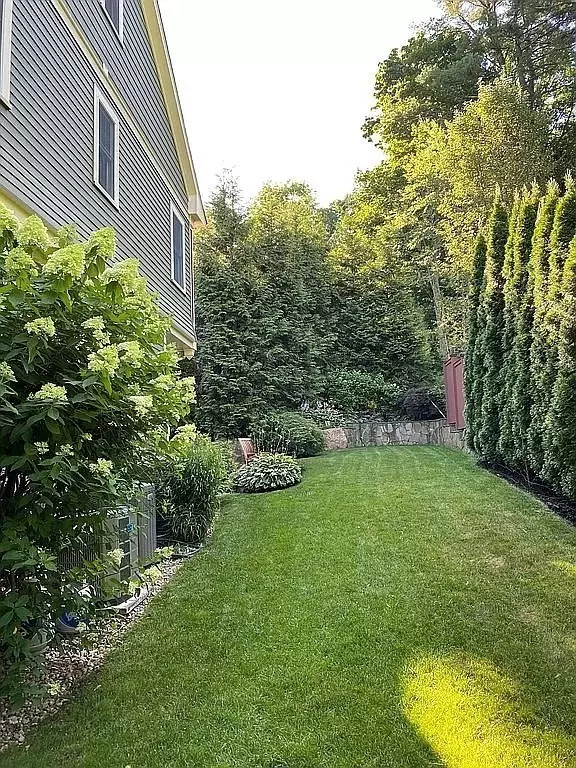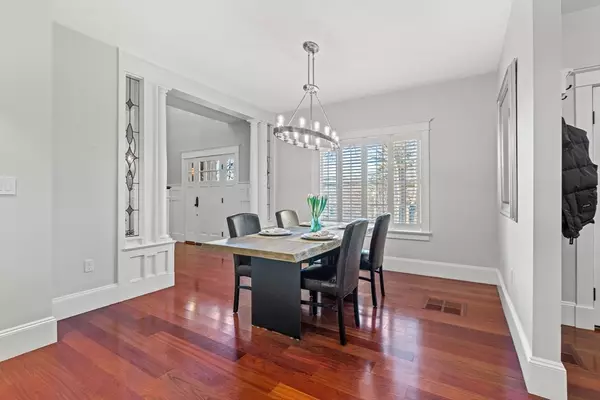$2,349,000
$2,349,000
For more information regarding the value of a property, please contact us for a free consultation.
5 Beds
3.5 Baths
4,583 SqFt
SOLD DATE : 05/29/2024
Key Details
Sold Price $2,349,000
Property Type Single Family Home
Sub Type Single Family Residence
Listing Status Sold
Purchase Type For Sale
Square Footage 4,583 sqft
Price per Sqft $512
MLS Listing ID 73208403
Sold Date 05/29/24
Style Colonial
Bedrooms 5
Full Baths 3
Half Baths 1
HOA Y/N false
Year Built 2007
Annual Tax Amount $24,546
Tax Year 2024
Lot Size 10,018 Sqft
Acres 0.23
Property Description
Modern luxuries & exquisite finishes! This impeccably renovated 5 BR 3 ½ BA home showcasing infinite high-end details is located just outside the Middlesex Fells. The centerpiece is the expansive chef’s kitchen featuring custom cabinetry, marble countertops/island, 6-burner Wolf cooktop, double ovens, Sub-Zero fridge, beverage center & dining area. The open floor plan seamlessly connects the kitchen to an airy family room w/coffered ceilings, built-in bookcases, gas fireplace & sliders to a bluestone patio, gas fire pit & landscaped yard. A bright home office w/ built-in bookcases & elegant powder room complete the 1st floor. Stunning primary suite boasts vaulted ceilings, sitting area w/ fireplace, & marble bath complete w/double vanity & steam shower. Fully finished lower level features media room w/projector & surround sound, beverage station & home gym. Finished 3rd floor offers even more space. Too many highlights to list. Don’t miss this ‘better than new construction’ home!
Location
State MA
County Middlesex
Zoning RDB
Direction Corner of Hillcrest and Highland - Driveway on Hillcrest
Rooms
Family Room Coffered Ceiling(s), Closet/Cabinets - Custom Built, Flooring - Hardwood, Exterior Access, Open Floorplan, Recessed Lighting, Remodeled, Slider, Crown Molding
Basement Full, Finished, Interior Entry, Garage Access, Radon Remediation System
Primary Bedroom Level Second
Dining Room Flooring - Hardwood, Window(s) - Stained Glass, Open Floorplan, Remodeled
Kitchen Flooring - Hardwood, Countertops - Stone/Granite/Solid, Kitchen Island, Recessed Lighting, Remodeled, Pot Filler Faucet, Wine Chiller, Gas Stove, Lighting - Pendant, Crown Molding
Interior
Interior Features Closet/Cabinets - Custom Built, Recessed Lighting, Closet, Bathroom - Full, Bathroom - Tiled With Shower Stall, Countertops - Stone/Granite/Solid, Home Office, Media Room, Bonus Room, Exercise Room, Bathroom, Central Vacuum, Sauna/Steam/Hot Tub, Walk-up Attic, Wired for Sound
Heating Forced Air, Radiant, Natural Gas, Hydro Air
Cooling Central Air
Flooring Tile, Carpet, Marble, Hardwood, Wood Laminate, Flooring - Hardwood, Laminate, Flooring - Wall to Wall Carpet, Flooring - Stone/Ceramic Tile
Fireplaces Number 2
Fireplaces Type Family Room, Master Bedroom
Appliance Gas Water Heater, Water Heater, Range, Dishwasher, Disposal, Trash Compactor, Microwave, Refrigerator, Washer, Dryer, Wine Refrigerator, Vacuum System, Range Hood, Plumbed For Ice Maker
Laundry Gas Dryer Hookup, Washer Hookup, Sink, Second Floor
Exterior
Exterior Feature Porch, Patio, Professional Landscaping, Sprinkler System, Decorative Lighting, Stone Wall, Other
Garage Spaces 2.0
Community Features Public Transportation, Shopping, Walk/Jog Trails, Medical Facility, Conservation Area, Highway Access, Public School, T-Station
Utilities Available for Gas Range, for Electric Oven, for Gas Dryer, Washer Hookup, Icemaker Connection
Roof Type Shingle
Total Parking Spaces 6
Garage Yes
Building
Lot Description Corner Lot
Foundation Concrete Perimeter
Sewer Public Sewer
Water Public
Schools
Elementary Schools Muraco
Middle Schools Mccall
High Schools Winchester High
Others
Senior Community false
Acceptable Financing Seller W/Participate
Listing Terms Seller W/Participate
Read Less Info
Want to know what your home might be worth? Contact us for a FREE valuation!

Our team is ready to help you sell your home for the highest possible price ASAP
Bought with John DePreaux • Corcoran Property Advisors

"My job is to find and attract mastery-based agents to the office, protect the culture, and make sure everyone is happy! "






