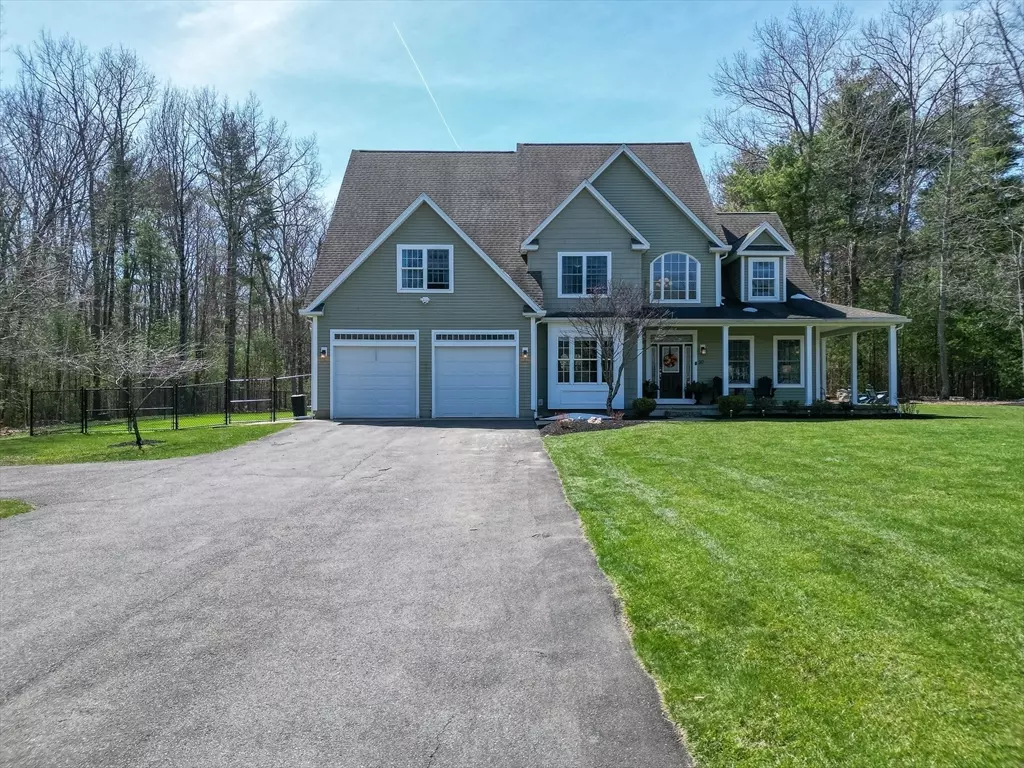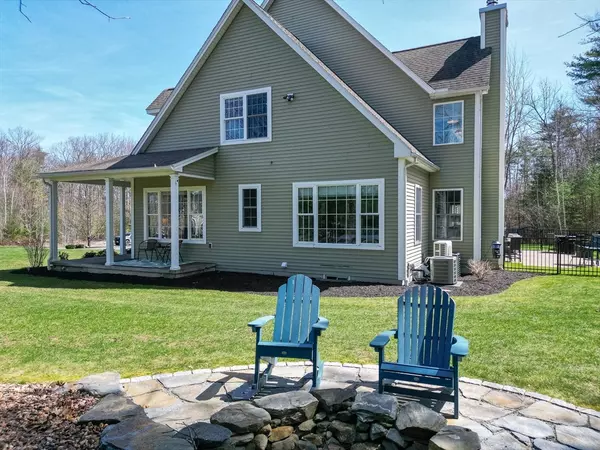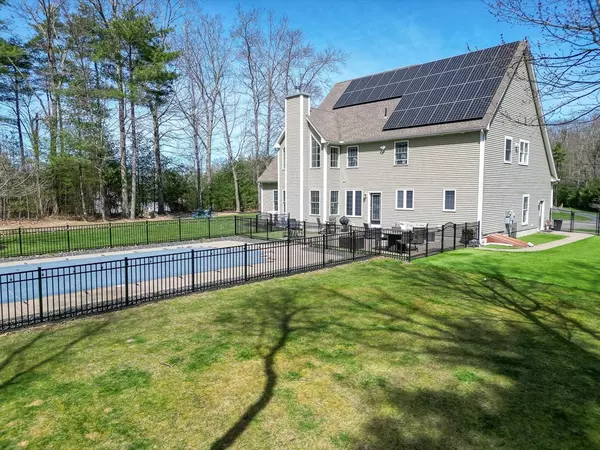$725,000
$725,000
For more information regarding the value of a property, please contact us for a free consultation.
4 Beds
4.5 Baths
3,129 SqFt
SOLD DATE : 05/29/2024
Key Details
Sold Price $725,000
Property Type Single Family Home
Sub Type Single Family Residence
Listing Status Sold
Purchase Type For Sale
Square Footage 3,129 sqft
Price per Sqft $231
MLS Listing ID 73222402
Sold Date 05/29/24
Style Contemporary
Bedrooms 4
Full Baths 4
Half Baths 1
HOA Y/N false
Year Built 2006
Annual Tax Amount $9,356
Tax Year 2024
Lot Size 0.960 Acres
Acres 0.96
Property Description
Absolutely Stunning Contemporary in Belchertown with everything you need done, done already for you. From the Exterior with new fenced in backyard and around the inground pool area, concrete patio, Astro turf side yard for the pets or kids to play in without the mess, fire pit area, this home has it all going on outside. Now for the best part, the Interior. Brazilian cherry flooring, stunning stone fireplace in massive living room with 24ft high cathedral ceilings. Open floor plan backs to the huge Kitchen with gorgeous kitchen island and tons of counter/cabinets space. French doors to the elegant dining room. First floor main bedroom with full bath, if you desire otherwise, or you'll find the glamorous main bedroom upstairs with Trey ceiling, huge main bath with Jacuzzi tub and marble floors and walk it closet. Loft overlooks living/kitchen area. Nearly 1200 sq ft of finished, open floor plan basement with a bar area, full bath, exercise room and hidden wine room/private storage.
Location
State MA
County Hampshire
Zoning RR
Direction Route 9 to Meadow Pond to Jasons Way
Rooms
Family Room Cathedral Ceiling(s), Ceiling Fan(s), Flooring - Hardwood, Balcony - Interior, Wet Bar, Open Floorplan
Basement Full, Finished, Interior Entry, Bulkhead
Primary Bedroom Level Second
Dining Room Flooring - Hardwood, French Doors, Open Floorplan, Recessed Lighting
Kitchen Flooring - Stone/Ceramic Tile, Dining Area, Pantry, Kitchen Island, Breakfast Bar / Nook, Exterior Access, Open Floorplan, Recessed Lighting
Interior
Interior Features Bathroom - 3/4, Bathroom - With Shower Stall, Countertops - Stone/Granite/Solid, Open Floorplan, Recessed Lighting, Closet, Closet/Cabinets - Custom Built, Wet bar, Cable Hookup, High Speed Internet Hookup, Decorative Molding, Storage, 3/4 Bath, Exercise Room, Great Room, Wine Cellar, Loft, Wet Bar, Other
Heating Forced Air, Propane, Leased Propane Tank
Cooling Central Air
Flooring Tile, Carpet, Hardwood, Vinyl / VCT, Flooring - Stone/Ceramic Tile, Flooring - Vinyl, Flooring - Wall to Wall Carpet
Fireplaces Number 1
Fireplaces Type Family Room
Appliance Water Heater, Oven, Dishwasher, Refrigerator, Cooktop, Plumbed For Ice Maker
Laundry Bathroom - Half, Flooring - Stone/Ceramic Tile, Main Level, Electric Dryer Hookup, Washer Hookup, First Floor
Exterior
Exterior Feature Porch, Patio, Pool - Inground, Rain Gutters, Storage, Professional Landscaping, Sprinkler System, Fenced Yard, Other
Garage Spaces 2.0
Fence Fenced
Pool In Ground
Community Features Public Transportation, Shopping, Pool, Tennis Court(s), Park, Stable(s), Golf, Conservation Area, House of Worship, Private School, Public School
Utilities Available for Electric Range, for Electric Oven, for Electric Dryer, Washer Hookup, Icemaker Connection
Waterfront false
Roof Type Shingle
Total Parking Spaces 4
Garage Yes
Private Pool true
Building
Lot Description Cleared, Level
Foundation Concrete Perimeter
Sewer Private Sewer
Water Private
Schools
Elementary Schools Swift River
Middle Schools Chestnut Hill
High Schools Bhs
Others
Senior Community false
Read Less Info
Want to know what your home might be worth? Contact us for a FREE valuation!

Our team is ready to help you sell your home for the highest possible price ASAP
Bought with Steven C. Laplante • ERA M Connie Laplante

"My job is to find and attract mastery-based agents to the office, protect the culture, and make sure everyone is happy! "






