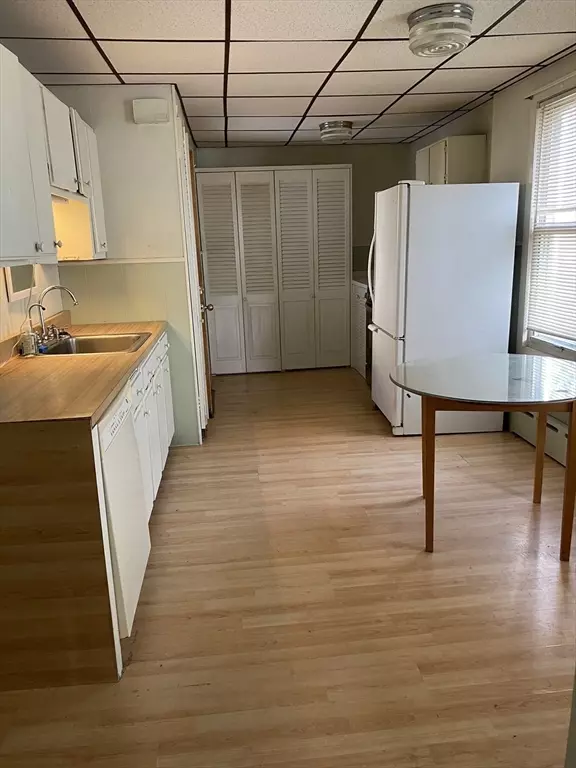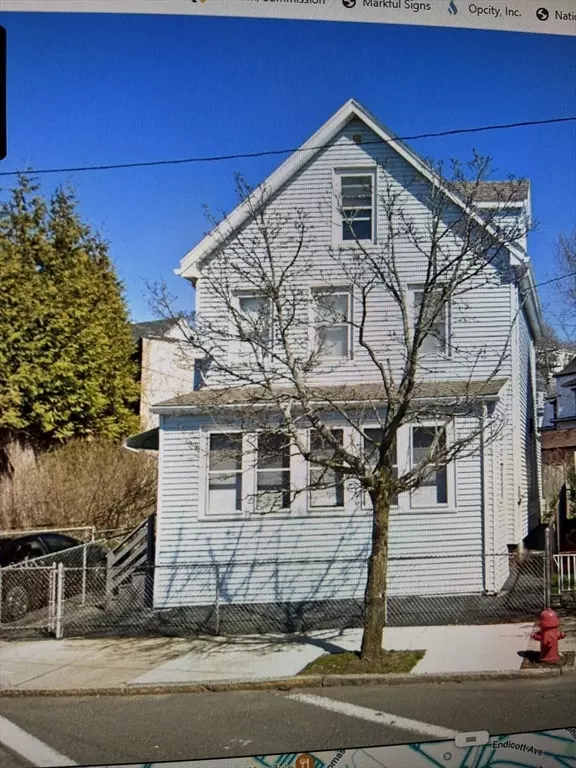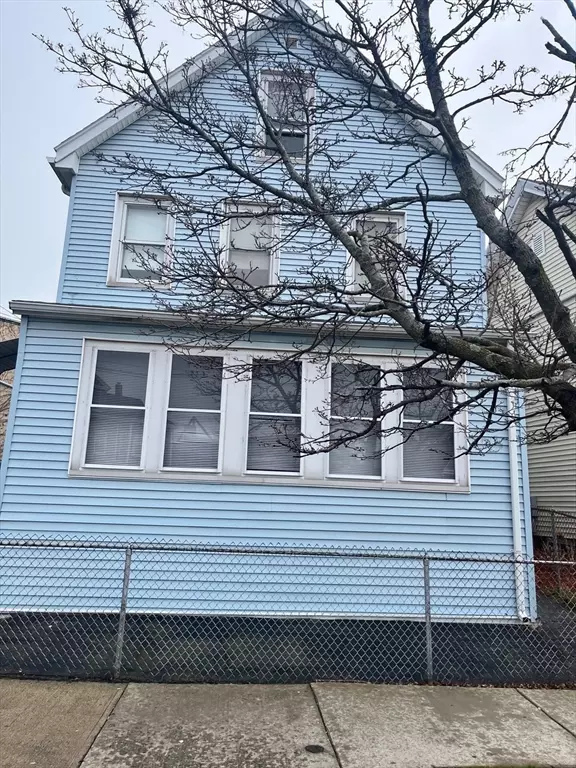$550,000
$499,900
10.0%For more information regarding the value of a property, please contact us for a free consultation.
2 Beds
1 Bath
1,430 SqFt
SOLD DATE : 05/31/2024
Key Details
Sold Price $550,000
Property Type Single Family Home
Sub Type Single Family Residence
Listing Status Sold
Purchase Type For Sale
Square Footage 1,430 sqft
Price per Sqft $384
MLS Listing ID 73224319
Sold Date 05/31/24
Style Colonial
Bedrooms 2
Full Baths 1
HOA Y/N false
Year Built 1910
Annual Tax Amount $4,378
Tax Year 2023
Lot Size 2,613 Sqft
Acres 0.06
Property Description
Looking for convenience? Live in desirable Beachmont, across from Beachmont Blueline T, new Suffolk Downs Development and 119 Bus. Easy access to Rt 16 and minutes to major highways. Same family has lived in this home for many yrs. Put your personal touches in to make it your own. This is listedwith the city as a 2 bedroom but the attic was used as a 3rd bedroom. Enter the home into a fabulous enclosed porch with lots of windows to sit and enjoy the cities activities. Level 1 has a large EIK with dishwasher, gas stove and refrigerator, Family Room and Dining room. Second level complete with 2 bedrooms and large full bath with washer & dryer. Huge, third level attic used as 3rd bedroom with windows and closet. 1 car off street parking with possible expansion for additional parking and small yard. Roof approx 10+ yrs, heating 20+, water heater 5 yrs. Schedule a private showing. OH Sat 4/20, 11-12:30 & Sun, 4/21, 11-1pm. All offers due on Monday at 2pm.
Location
State MA
County Suffolk
Area Beachmont
Zoning NB
Direction off Bennington
Rooms
Basement Unfinished
Primary Bedroom Level Second
Interior
Heating Baseboard, Hot Water, Natural Gas
Cooling None
Flooring Wood, Laminate
Appliance Range, Dishwasher, Refrigerator, Washer, Dryer
Laundry Second Floor
Exterior
Exterior Feature Porch - Enclosed
Fence Fenced/Enclosed
Community Features Public Transportation, Public School, T-Station
Utilities Available for Gas Range
Waterfront false
Waterfront Description Beach Front,Ocean
Total Parking Spaces 1
Garage No
Building
Foundation Stone
Sewer Public Sewer
Water Public
Others
Senior Community false
Read Less Info
Want to know what your home might be worth? Contact us for a FREE valuation!

Our team is ready to help you sell your home for the highest possible price ASAP
Bought with Esteban Higuita • Broad Sound Real Estate, LLC

"My job is to find and attract mastery-based agents to the office, protect the culture, and make sure everyone is happy! "






