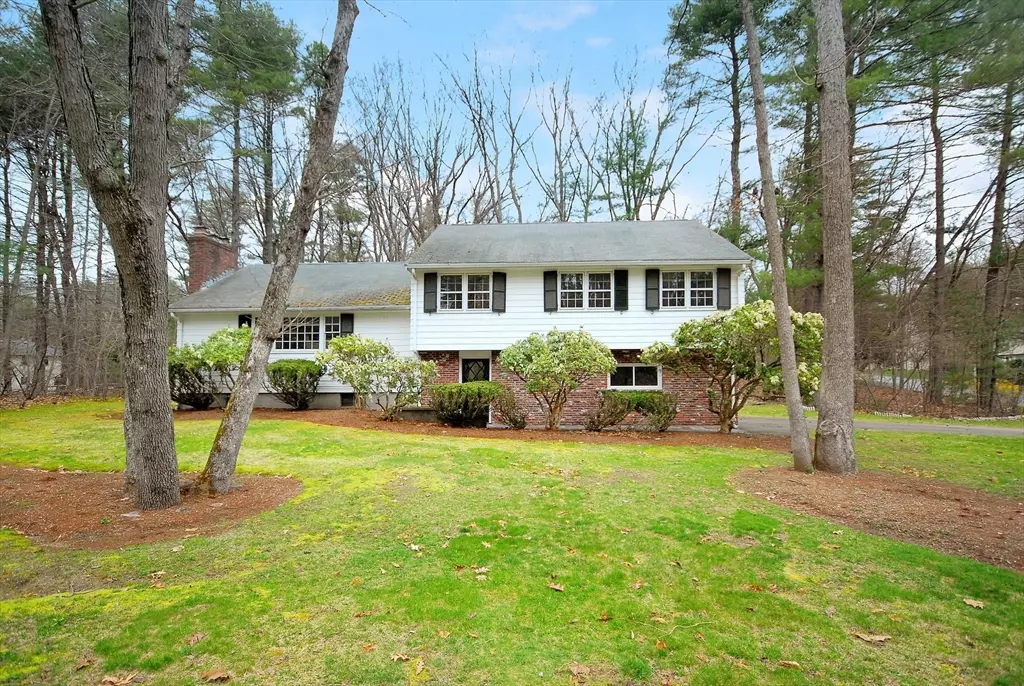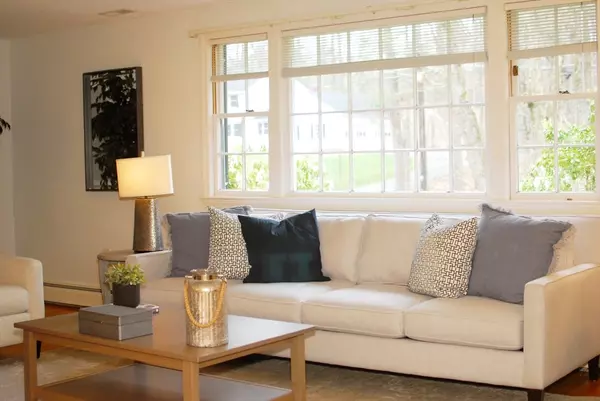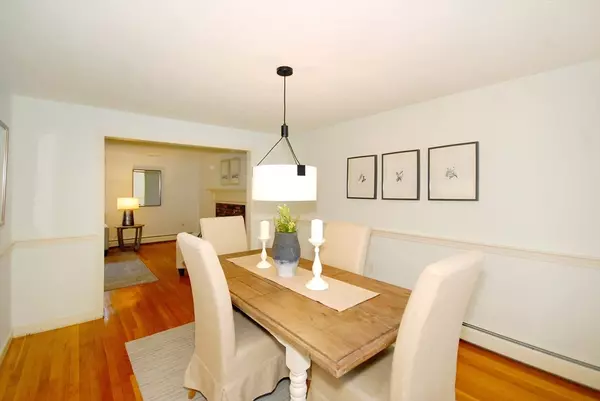$886,000
$848,000
4.5%For more information regarding the value of a property, please contact us for a free consultation.
4 Beds
2.5 Baths
2,274 SqFt
SOLD DATE : 05/31/2024
Key Details
Sold Price $886,000
Property Type Single Family Home
Sub Type Single Family Residence
Listing Status Sold
Purchase Type For Sale
Square Footage 2,274 sqft
Price per Sqft $389
MLS Listing ID 73228348
Sold Date 05/31/24
Bedrooms 4
Full Baths 2
Half Baths 1
HOA Y/N false
Year Built 1966
Annual Tax Amount $10,608
Tax Year 2024
Lot Size 0.710 Acres
Acres 0.71
Property Description
Opportunity Plus! This fantastic home has great bones, prime south-western orientation guaranteeing fabulous natural light and sun-streamed rooms and a nice .71 acre lot that has tons of potential! It is located in a large neighborhood with lots of sidewalks; the original owner has lovingly maintained the interior and is now ready to pass the baton. Newly exposed hardwood floors in LR & DR, a fresh coat of paint in several of the rooms, extra wide staircase and 6' x 17' hallway in the 4 bedroom wing coupled with a family room with sliders leading to the backyard and 16' x 12 patio are yours to discover and enjoy. Updated electrical & hot water tank; central air and 3 zones of heat! Nearby bike and walking path to summer camp, tennis, swimming and exercise classes.
Location
State MA
County Middlesex
Zoning SFR
Direction west on 62 to Brook Trail Road; right on Hayward Mill. House is on left
Rooms
Family Room Flooring - Wall to Wall Carpet, Slider
Basement Partial, Interior Entry
Primary Bedroom Level Third
Dining Room Flooring - Hardwood
Kitchen Flooring - Stone/Ceramic Tile
Interior
Interior Features Entrance Foyer
Heating Baseboard, Natural Gas
Cooling Central Air
Flooring Wood, Tile, Carpet, Stone / Slate, Flooring - Stone/Ceramic Tile
Fireplaces Number 1
Appliance Gas Water Heater, Water Heater, Range, Dishwasher, Refrigerator, Washer, Dryer, Range Hood
Laundry First Floor, Electric Dryer Hookup, Washer Hookup
Exterior
Exterior Feature Patio, Rain Gutters, Sprinkler System
Garage Spaces 2.0
Community Features Public Transportation, Shopping, Pool, Tennis Court(s), Park, Walk/Jog Trails, Medical Facility, Bike Path, Conservation Area, Highway Access, Private School, Public School, T-Station, Sidewalks
Utilities Available for Electric Range, for Electric Oven, for Electric Dryer, Washer Hookup
Waterfront false
Roof Type Shingle
Total Parking Spaces 4
Garage Yes
Building
Lot Description Corner Lot, Level
Foundation Concrete Perimeter
Sewer Private Sewer
Water Public
Schools
Middle Schools Peabody/Sanborn
High Schools Cchs
Others
Senior Community false
Acceptable Financing Contract
Listing Terms Contract
Read Less Info
Want to know what your home might be worth? Contact us for a FREE valuation!

Our team is ready to help you sell your home for the highest possible price ASAP
Bought with Katya Malakhova • Advisors Living - Boston

"My job is to find and attract mastery-based agents to the office, protect the culture, and make sure everyone is happy! "






