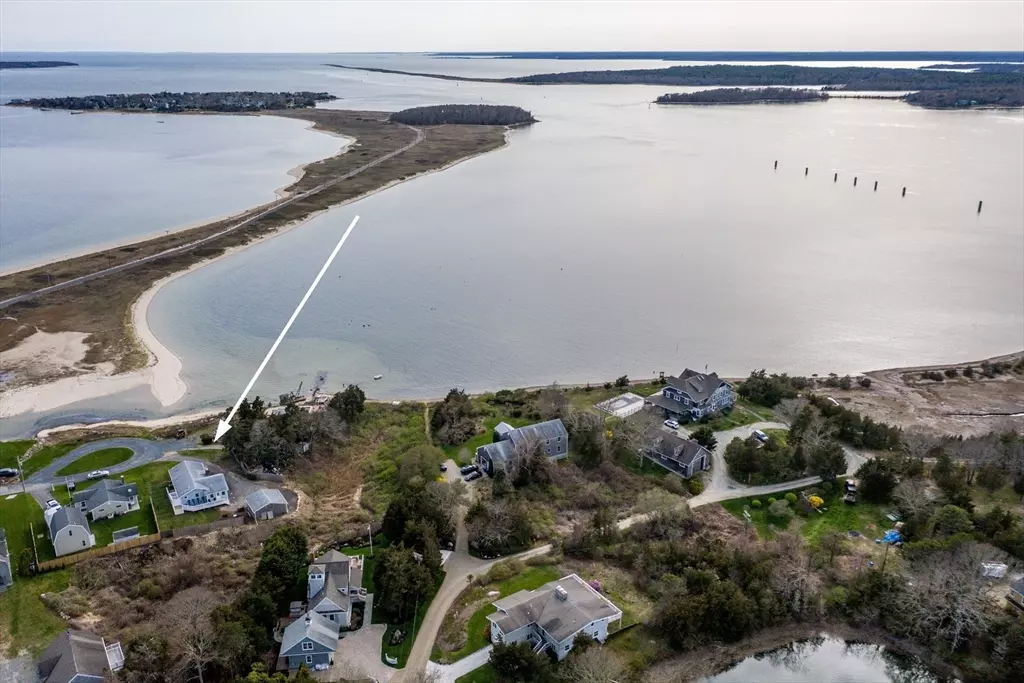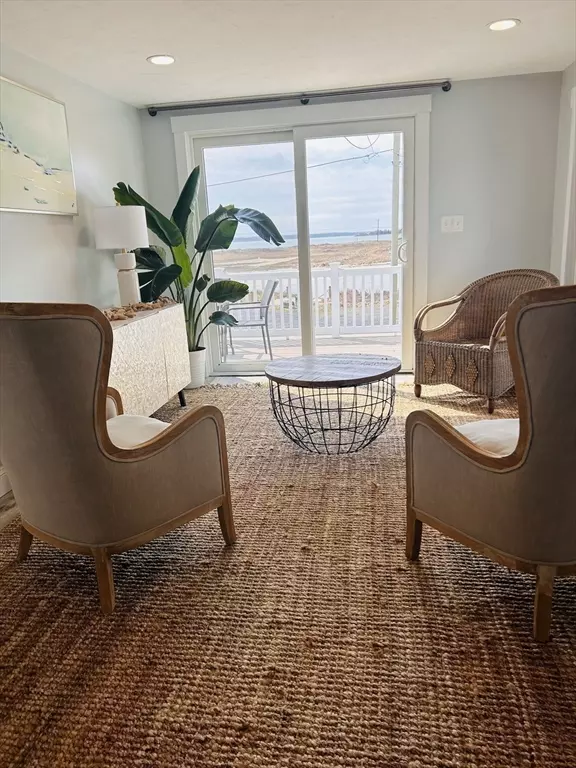$1,389,000
$1,389,000
For more information regarding the value of a property, please contact us for a free consultation.
4 Beds
2 Baths
1,812 SqFt
SOLD DATE : 05/31/2024
Key Details
Sold Price $1,389,000
Property Type Single Family Home
Sub Type Single Family Residence
Listing Status Sold
Purchase Type For Sale
Square Footage 1,812 sqft
Price per Sqft $766
MLS Listing ID 73212936
Sold Date 05/31/24
Style Ranch
Bedrooms 4
Full Baths 2
HOA Y/N false
Year Built 1958
Annual Tax Amount $6,249
Tax Year 2024
Lot Size 0.310 Acres
Acres 0.31
Property Description
LOCATION, LOCATION, LOCATION! Embrace the epitome of coastal living in this tastefully renovated 4-bed, 2-bath home, positioned just steps away from a private beach on the Mashnee Island causeway within the highly sought-after Gray Gables community. Savor the picturesque views from your waterfront deck or unwind with a book on your secluded back deck. Easy summer living with an outdoor shower/changing area and beautiful lawn with privacy fencing. The two-car garage, with new garage doors, along with a finished lower level walk out with endless possibilities complete this home. Enjoy the exclusive waterfront lifestyle or become part of the vibrant Gray Gables Association, which organizes delightful events such as lobster bakes, beachside pizza nights, road races, and more! Easy access to the Bourne Bridge and the Cape Cod Canal. Unique opportunity as these homes do not go for sale very often.
Location
State MA
County Barnstable
Zoning R40
Direction Mashnee Rd. to Spindrift Lane
Rooms
Family Room Flooring - Vinyl, Window(s) - Picture, Balcony / Deck, Open Floorplan, Slider
Basement Full, Finished, Walk-Out Access
Primary Bedroom Level First
Dining Room Flooring - Vinyl, Open Floorplan
Kitchen Vaulted Ceiling(s), Flooring - Vinyl, Pantry, Countertops - Stone/Granite/Solid, Open Floorplan, Recessed Lighting
Interior
Interior Features Bathroom - Full, Bathroom - Tiled With Tub & Shower, Closet, Countertops - Upgraded, In-Law Floorplan, Mud Room
Heating Forced Air, Natural Gas
Cooling Central Air
Flooring Flooring - Vinyl
Fireplaces Number 1
Fireplaces Type Living Room
Laundry Electric Dryer Hookup, Washer Hookup, In Basement
Exterior
Garage Spaces 2.0
Community Features Walk/Jog Trails
Waterfront Description Waterfront,Beach Front,Ocean,Ocean,0 to 1/10 Mile To Beach,Beach Ownership(Private,Deeded Rights)
View Y/N Yes
View Scenic View(s)
Total Parking Spaces 8
Garage Yes
Building
Foundation Concrete Perimeter, Block
Sewer Private Sewer
Water Public
Others
Senior Community false
Read Less Info
Want to know what your home might be worth? Contact us for a FREE valuation!

Our team is ready to help you sell your home for the highest possible price ASAP
Bought with Non Member • Non Member Office

"My job is to find and attract mastery-based agents to the office, protect the culture, and make sure everyone is happy! "






