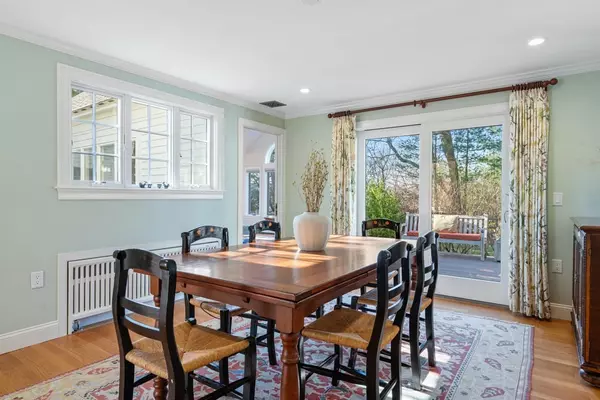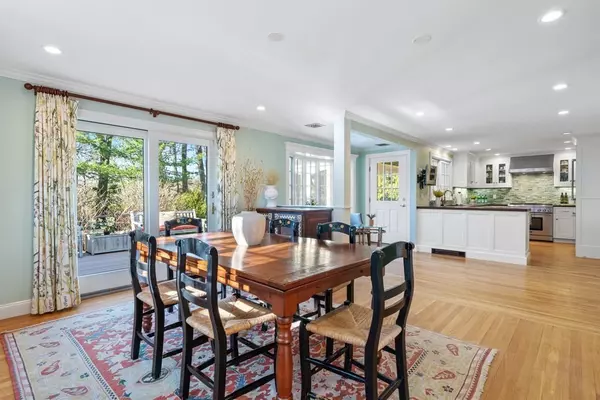$2,245,000
$1,995,000
12.5%For more information regarding the value of a property, please contact us for a free consultation.
5 Beds
4.5 Baths
4,387 SqFt
SOLD DATE : 05/31/2024
Key Details
Sold Price $2,245,000
Property Type Single Family Home
Sub Type Single Family Residence
Listing Status Sold
Purchase Type For Sale
Square Footage 4,387 sqft
Price per Sqft $511
Subdivision The Ridge
MLS Listing ID 73212735
Sold Date 05/31/24
Style Cape
Bedrooms 5
Full Baths 4
Half Baths 1
HOA Y/N false
Year Built 1953
Annual Tax Amount $26,361
Tax Year 2024
Lot Size 0.570 Acres
Acres 0.57
Property Description
Beautiful gardens & sweeping lawn welcomes you a meticulously renovated 5 BR, 4.5 BA Cape proudly sited on a private, prof landscaped 1/2+ ac. Built by a master builder for his family, this home exceeds expectations w/ substantial improvements & amenities including; new windows, roof, deck, screened porch, storage shed, insulation, siding, central air, gas heating system, new designer kitchen w/ custom cabinets & built-ins, remodeled primary suite w/ walk-in closets, all baths updated, including exquisite primary w/ steam shower. Outside, extensive landscape & hardscape creates a breathtaking paradise enjoyed from walls of glass bringing nature's beauty into every room, or relax outdoors in the ultimate screened porch & large deck, accessed from kit & family room, perfect for entertaining. A flexible floor plan offers space for everyone w/ an in-law suite w/ private entrance & driveway. This home lives like NEW! Prime location, short stroll to Concord Center, schools, trails & parks.
Location
State MA
County Middlesex
Zoning B
Direction Lexington Rd to Ridge Rd to Walnut St
Rooms
Family Room Cathedral Ceiling(s), Ceiling Fan(s), Flooring - Hardwood, Window(s) - Picture, French Doors, Deck - Exterior, Exterior Access, Recessed Lighting, Slider, Lighting - Overhead
Basement Full, Finished, Walk-Out Access, Interior Entry
Primary Bedroom Level Main, First
Dining Room Closet/Cabinets - Custom Built, Flooring - Hardwood, Window(s) - Bay/Bow/Box, French Doors, Breakfast Bar / Nook, Deck - Exterior, Exterior Access, Open Floorplan, Recessed Lighting, Remodeled, Slider, Wine Chiller, Lighting - Sconce, Crown Molding
Kitchen Closet/Cabinets - Custom Built, Flooring - Hardwood, Window(s) - Bay/Bow/Box, Dining Area, Balcony / Deck, Pantry, Countertops - Stone/Granite/Solid, Countertops - Upgraded, French Doors, Kitchen Island, Breakfast Bar / Nook, Cabinets - Upgraded, Deck - Exterior, Exterior Access, Open Floorplan, Recessed Lighting, Remodeled, Slider, Stainless Steel Appliances, Wine Chiller, Gas Stove, Lighting - Sconce, Crown Molding
Interior
Interior Features Recessed Lighting, Bathroom - Full, Bathroom - Tiled With Tub & Shower, Closet, Home Office, Bathroom, Kitchen, Media Room, Entry Hall, High Speed Internet
Heating Baseboard, Hot Water, Natural Gas
Cooling Central Air
Flooring Tile, Carpet, Hardwood, Vinyl / VCT, Flooring - Hardwood, Laminate
Fireplaces Number 2
Fireplaces Type Living Room
Appliance Gas Water Heater, Range, Dishwasher, Refrigerator, Freezer, Washer, Dryer, ENERGY STAR Qualified Refrigerator, ENERGY STAR Qualified Dryer, ENERGY STAR Qualified Dishwasher, ENERGY STAR Qualified Washer, Plumbed For Ice Maker
Laundry Flooring - Stone/Ceramic Tile, Remodeled, In Basement, Electric Dryer Hookup, Washer Hookup
Exterior
Exterior Feature Porch - Screened, Deck, Covered Patio/Deck, Rain Gutters, Storage, Professional Landscaping, Sprinkler System, Garden
Garage Spaces 2.0
Community Features Public Transportation, Shopping, Pool, Tennis Court(s), Park, Walk/Jog Trails, Stable(s), Golf, Medical Facility, Bike Path, Conservation Area, Highway Access, House of Worship, Private School, Public School, T-Station
Utilities Available for Gas Range, for Electric Oven, for Electric Dryer, Washer Hookup, Icemaker Connection
Waterfront false
Roof Type Shingle
Total Parking Spaces 8
Garage Yes
Building
Lot Description Corner Lot, Gentle Sloping
Foundation Concrete Perimeter
Sewer Private Sewer
Water Public
Schools
Elementary Schools Alcott
Middle Schools Cms
High Schools Cchs
Others
Senior Community false
Acceptable Financing Contract
Listing Terms Contract
Read Less Info
Want to know what your home might be worth? Contact us for a FREE valuation!

Our team is ready to help you sell your home for the highest possible price ASAP
Bought with Amy Lynn Hesik • William Raveis R.E. & Home Services

"My job is to find and attract mastery-based agents to the office, protect the culture, and make sure everyone is happy! "






