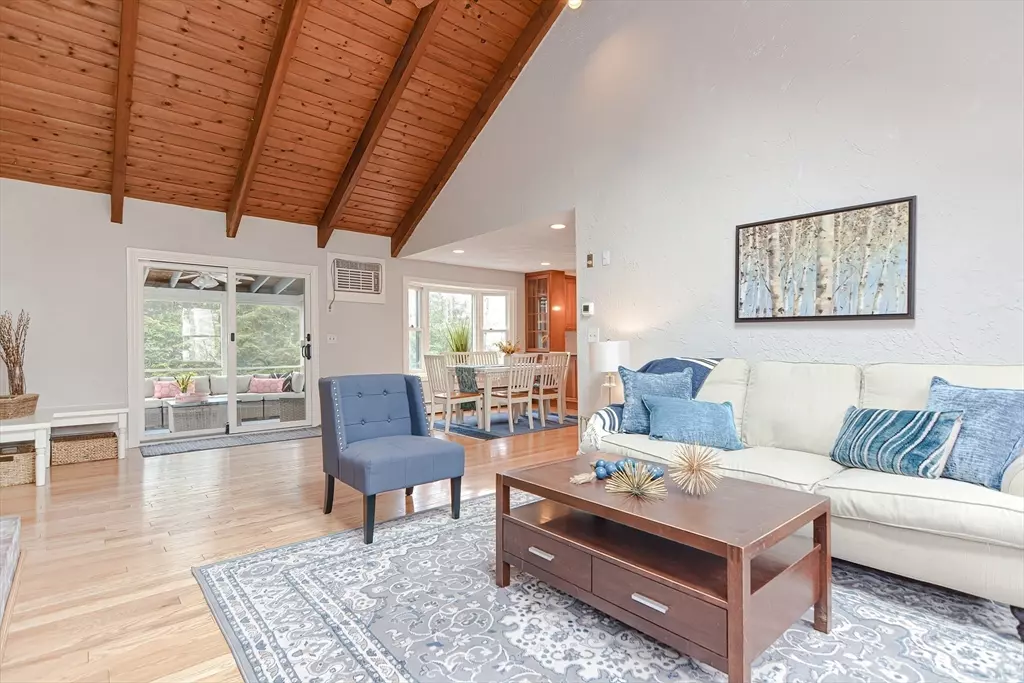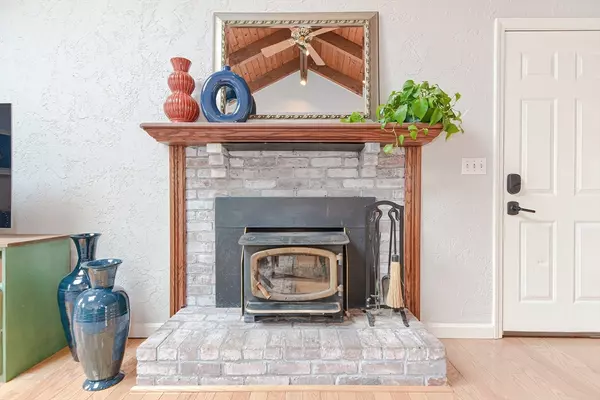$1,021,519
$885,000
15.4%For more information regarding the value of a property, please contact us for a free consultation.
4 Beds
2.5 Baths
3,036 SqFt
SOLD DATE : 05/31/2024
Key Details
Sold Price $1,021,519
Property Type Single Family Home
Sub Type Single Family Residence
Listing Status Sold
Purchase Type For Sale
Square Footage 3,036 sqft
Price per Sqft $336
Subdivision Forest Glen
MLS Listing ID 73220276
Sold Date 05/31/24
Style Colonial,Gambrel /Dutch
Bedrooms 4
Full Baths 2
Half Baths 1
HOA Y/N false
Year Built 1983
Annual Tax Amount $13,959
Tax Year 2024
Lot Size 0.460 Acres
Acres 0.46
Property Description
Nestled in the Forest Glen Neighborhood, just outside the popular W. Acton Village, lies this charming 4-bedroom home that effortlessly blends space & comfort. The living room, features cathedral ceilings, a skylight for natural light, a slider to the screen porch, a cozy fireplace & seamlessly flows into the kitchen. The kitchen is a marvel of functionality, with a U-shaped layout, a dedicated desk area for managing the household & an eat-in space positioned by a picture window overlooking the backyard. Adjacent to the kitchen, the dining room ready to host memorable gatherings. A 1/2 bath & laundry room finish off the main living level. Upstairs 4 bedrooms await. The main bedroom offers a walk-in closet & private bathroom w/ large shower. The other 3 bedrooms exude sweetness & character, making each a unique space. The LL reveals its versatile nature housing a game room, an office for productivity, a gym for health & wellness & a workshop for creative projects.
Location
State MA
County Middlesex
Zoning Res
Direction Marion - Duggan - Grist Mill
Rooms
Family Room Flooring - Hardwood
Basement Full, Partially Finished, Interior Entry, Bulkhead
Primary Bedroom Level Second
Dining Room Flooring - Hardwood, Chair Rail, Lighting - Overhead
Kitchen Flooring - Hardwood, Dining Area, Countertops - Stone/Granite/Solid, Breakfast Bar / Nook, Recessed Lighting
Interior
Interior Features Lighting - Overhead, Closet, Play Room, Exercise Room, Office
Heating Baseboard, Electric Baseboard, Oil
Cooling Wall Unit(s)
Flooring Carpet, Laminate, Hardwood, Flooring - Wall to Wall Carpet
Fireplaces Number 1
Fireplaces Type Living Room
Appliance Water Heater, Range, Dishwasher, Microwave, Refrigerator, Washer, Dryer, Other
Laundry Bathroom - Half, Main Level, First Floor
Exterior
Exterior Feature Porch - Screened, Deck - Wood, Rain Gutters, Sprinkler System, Invisible Fence
Garage Spaces 2.0
Fence Invisible
Community Features Public Transportation, Shopping, Tennis Court(s), Park, Walk/Jog Trails, Stable(s), Golf, Medical Facility, Bike Path, Conservation Area, Highway Access, House of Worship, Public School, T-Station
Waterfront false
Roof Type Shingle
Total Parking Spaces 6
Garage Yes
Building
Lot Description Easements, Level
Foundation Concrete Perimeter
Sewer Private Sewer
Water Public
Schools
Elementary Schools Choice
Middle Schools Rj Grey
High Schools Ab Regional
Others
Senior Community false
Read Less Info
Want to know what your home might be worth? Contact us for a FREE valuation!

Our team is ready to help you sell your home for the highest possible price ASAP
Bought with Ian McGovern • Keller Williams Realty Boston Northwest

"My job is to find and attract mastery-based agents to the office, protect the culture, and make sure everyone is happy! "






