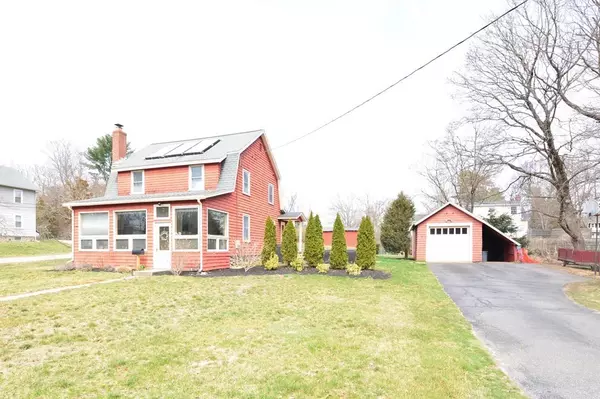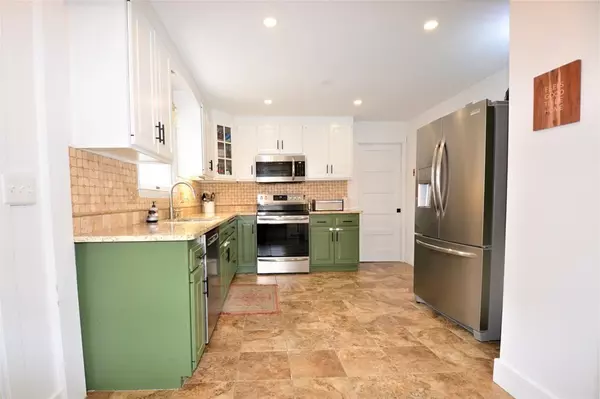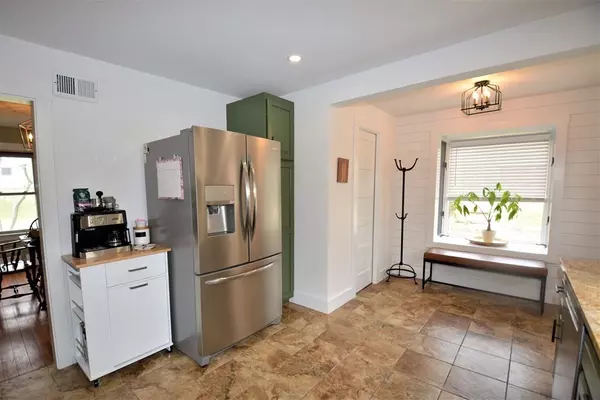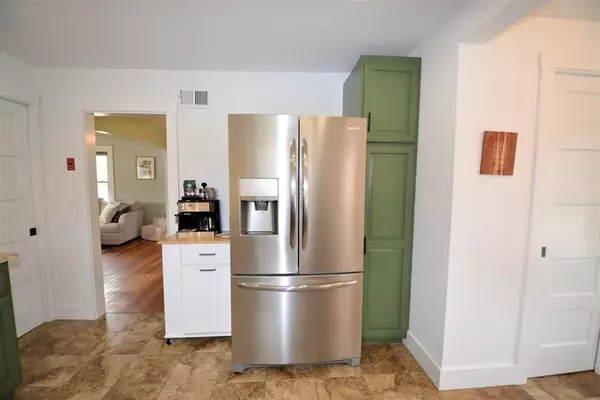$585,000
$575,000
1.7%For more information regarding the value of a property, please contact us for a free consultation.
3 Beds
1.5 Baths
1,528 SqFt
SOLD DATE : 06/03/2024
Key Details
Sold Price $585,000
Property Type Single Family Home
Sub Type Single Family Residence
Listing Status Sold
Purchase Type For Sale
Square Footage 1,528 sqft
Price per Sqft $382
MLS Listing ID 73219823
Sold Date 06/03/24
Style Colonial,Gambrel /Dutch
Bedrooms 3
Full Baths 1
Half Baths 1
HOA Y/N false
Year Built 1920
Annual Tax Amount $8,310
Tax Year 2024
Lot Size 0.280 Acres
Acres 0.28
Property Description
Charming and Picture perfect! Welcome to 53 Union St, a Dutch colonial that offers 3 bedrooms and 1.5 baths. This home has tons of natural sunlight from the oversized porch windows that shine through the first floor. The main floor has an updated kitchen with granite countertop and stainless-steel appliances, a convenient and stylish half bath with pocket door, open dining room with charming built in and spacious living room. The additional playroom area could also function as an office! The calming color palette with the original wood floors makes this feel just like home! The second floor offers three bedrooms and full bath along with an over sized walk-in closet that you don’t typically find in a home of this age! The basement is partially finished with a pellet stove, plenty of storage and laundry area. The yard is complete with one car garage, shed, patio and covered porch over the side entrance. This home checks off all the boxes!
Location
State MA
County Norfolk
Zoning RES
Direction Main St to Union, or Exchange St to Union St. Corner of Union & Winter
Rooms
Basement Full, Partially Finished, Interior Entry, Bulkhead, Radon Remediation System, Concrete
Dining Room Closet/Cabinets - Custom Built, Flooring - Hardwood
Kitchen Flooring - Stone/Ceramic Tile, Window(s) - Bay/Bow/Box, Countertops - Stone/Granite/Solid, Exterior Access, Recessed Lighting
Interior
Interior Features Ceiling Fan(s), Closet, Recessed Lighting, Attic Access
Heating Forced Air, Heat Pump, Oil, Electric, Pellet Stove
Cooling Central Air
Flooring Tile, Carpet, Hardwood, Flooring - Hardwood, Flooring - Stone/Ceramic Tile, Flooring - Wall to Wall Carpet
Appliance Electric Water Heater, Solar Hot Water, Water Heater, Range, Microwave, Vacuum System
Laundry Electric Dryer Hookup, Washer Hookup
Exterior
Exterior Feature Porch, Patio, Rain Gutters, Storage, Screens
Garage Spaces 1.0
Community Features Shopping, Park, Conservation Area
Utilities Available for Electric Range, for Electric Dryer, Washer Hookup
Roof Type Shingle
Total Parking Spaces 3
Garage Yes
Building
Lot Description Corner Lot, Level
Foundation Stone
Sewer Public Sewer
Water Public
Others
Senior Community false
Read Less Info
Want to know what your home might be worth? Contact us for a FREE valuation!

Our team is ready to help you sell your home for the highest possible price ASAP
Bought with Wilson Group • Keller Williams Realty

"My job is to find and attract mastery-based agents to the office, protect the culture, and make sure everyone is happy! "






