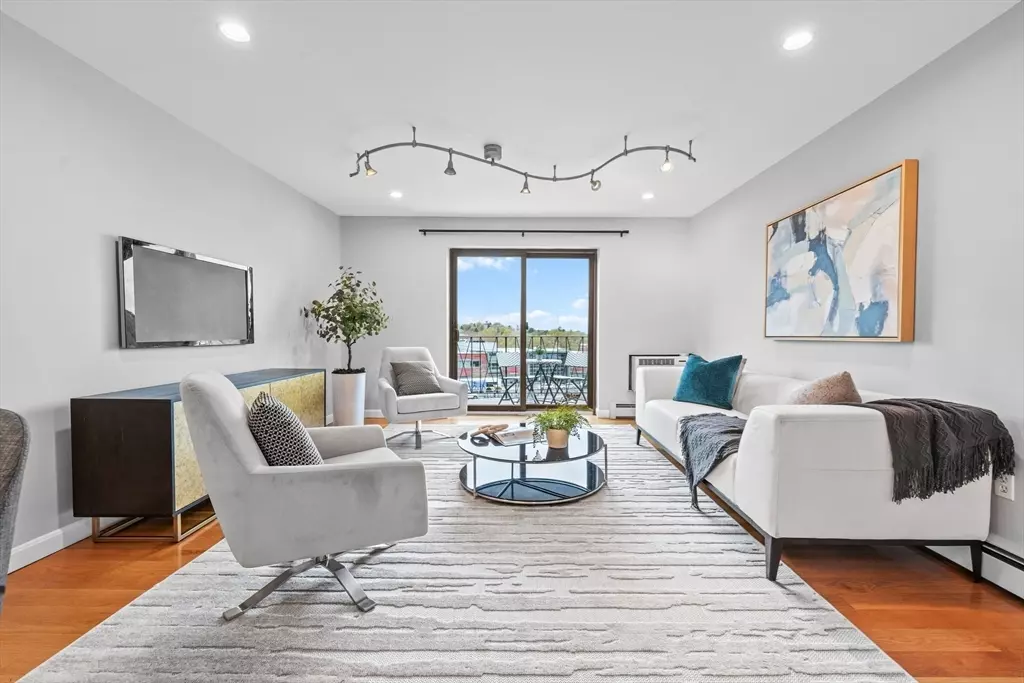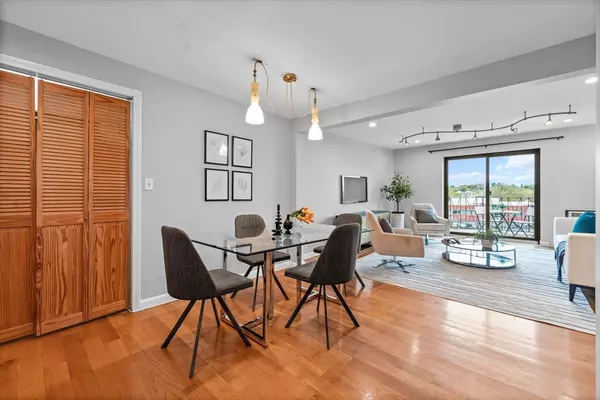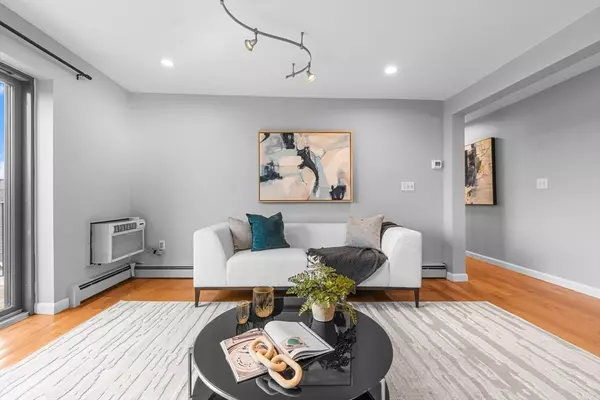$550,000
$499,000
10.2%For more information regarding the value of a property, please contact us for a free consultation.
2 Beds
1 Bath
780 SqFt
SOLD DATE : 06/06/2024
Key Details
Sold Price $550,000
Property Type Condo
Sub Type Condominium
Listing Status Sold
Purchase Type For Sale
Square Footage 780 sqft
Price per Sqft $705
MLS Listing ID 73234145
Sold Date 06/06/24
Bedrooms 2
Full Baths 1
HOA Fees $475/mo
Year Built 1962
Annual Tax Amount $5,273
Tax Year 2024
Lot Size 871 Sqft
Acres 0.02
Property Description
Not to be missed, this top floor home has 2 beds, 1 bath, private deck and off-street parking! Unit 406 is nicely updated with an open floor plan, generous closet space, fresh paint throughout and corner exposure. Located on a peaceful residential street in Brighton, on the bus line to Harvard Sq, less than a mile to the Boston Landing Commuter Rail, and easy access to the Mass Pike and Soldier's Field Road. Also nearby is the Speedway- a vibrant and dynamic marketplace on Western Ave, home to many restaurants and shops including Notch Brewery. The 26 Waverly association is professionally managed with an elevator and common laundry. Heat and hot water are included in condo fee. A turn-key unit for investors or owner occupants! Offers to be reviewed at 2 pm on Monday, May 13th.
Location
State MA
County Suffolk
Area Brighton
Zoning CD
Direction Western Ave to Mackin to Waverly
Rooms
Basement N
Primary Bedroom Level Fourth Floor
Dining Room Flooring - Hardwood, Open Floorplan, Lighting - Pendant
Kitchen Flooring - Stone/Ceramic Tile, Countertops - Stone/Granite/Solid, Cabinets - Upgraded, Remodeled, Lighting - Overhead
Interior
Heating Forced Air
Cooling Wall Unit(s)
Flooring Hardwood
Appliance Range, Refrigerator, Freezer
Laundry First Floor, Common Area, In Building
Exterior
Exterior Feature Deck
Community Features Public Transportation, Shopping, Medical Facility, Highway Access
Utilities Available for Electric Range
Total Parking Spaces 1
Garage No
Building
Story 1
Sewer Public Sewer
Water Public
Others
Pets Allowed Yes
Senior Community false
Read Less Info
Want to know what your home might be worth? Contact us for a FREE valuation!

Our team is ready to help you sell your home for the highest possible price ASAP
Bought with Gundersheim Group Real Estate • Commonwealth Standard Realty Advisors
"My job is to find and attract mastery-based agents to the office, protect the culture, and make sure everyone is happy! "






