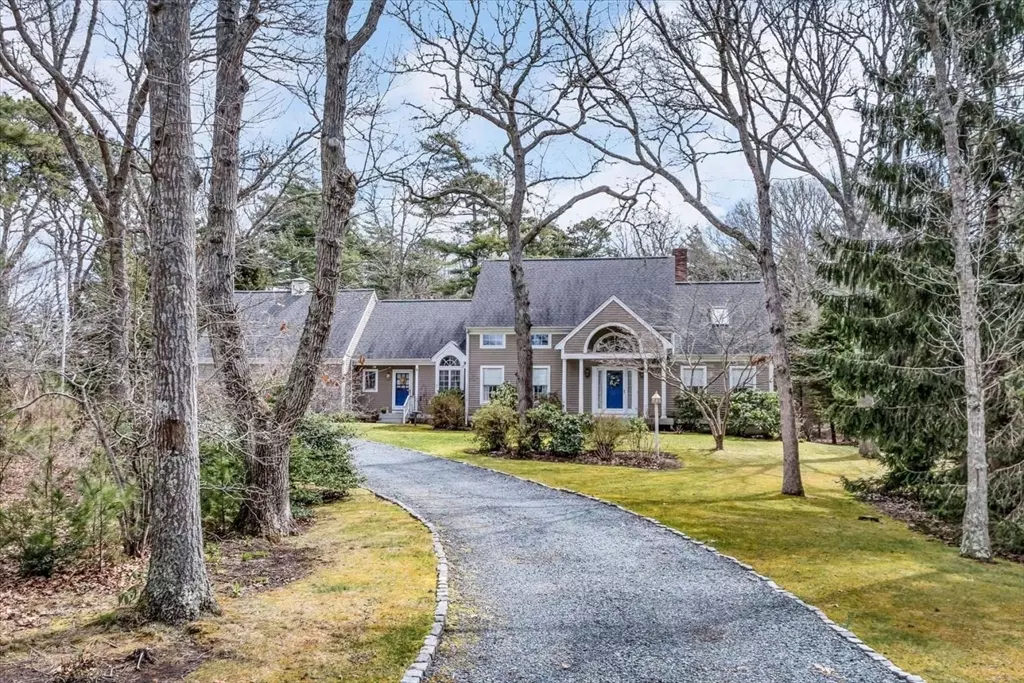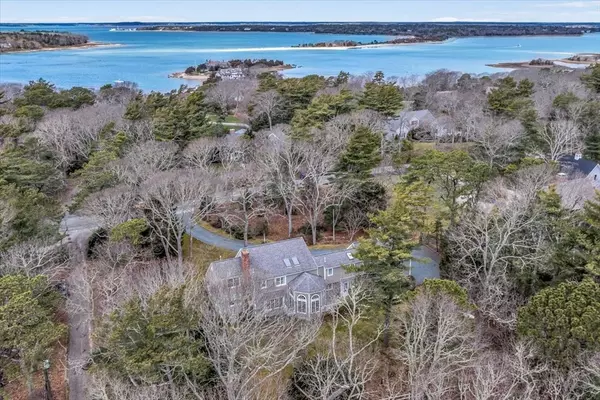$1,127,500
$1,144,600
1.5%For more information regarding the value of a property, please contact us for a free consultation.
3 Beds
3 Baths
3,287 SqFt
SOLD DATE : 06/06/2024
Key Details
Sold Price $1,127,500
Property Type Single Family Home
Sub Type Single Family Residence
Listing Status Sold
Purchase Type For Sale
Square Footage 3,287 sqft
Price per Sqft $343
Subdivision Bourne
MLS Listing ID 73226171
Sold Date 06/06/24
Style Cape,Contemporary
Bedrooms 3
Full Baths 3
HOA Y/N false
Year Built 1986
Annual Tax Amount $9,260
Tax Year 2024
Lot Size 1.020 Acres
Acres 1.02
Property Description
Trustee’s Sale at AUCTION Contemporary Cape on 1.02± Acres (listed price is merely the assessed value being used as a place holder and not the auction price) Online-only Bidding Ends: Wednesday, May 8th at 1:00 p.m.This custom-built contemporary home offers a sense of privacy with its setback from the road. Built in 1986 it totals 3,287± square feet of living space with 3 bedrooms and 3 bathrooms. The open concept kitchen includes a casual dining area in addition to the formal dining room, and wonderful sunroom that brings so much light into the home. A grand two-story foyer with a sweeping staircase makes a striking first impression. Upstairs, the large primary bedroom features an en-suite bathroom, while a full bath and two additional bedrooms complete the sleeping quarters. The first floor offers even more with a formal sitting room, a convenient ¾ bathroom, and a laundry room with sink. Showings start Saturday, 4/27.
Location
State MA
County Barnstable
Area Cataumet
Zoning Res
Direction From the Otis Rotary Route 28 take Sandwich Road. Take first left onto Route 28A follow for 1.5 mile
Rooms
Basement Full, Interior Entry, Garage Access, Concrete, Unfinished
Interior
Heating Baseboard, Oil, Wood
Cooling None
Flooring Tile, Vinyl, Hardwood
Fireplaces Number 1
Fireplaces Type Living Room
Appliance Water Heater, Dishwasher, Disposal, Microwave, Range, Refrigerator, Washer, Dryer
Laundry Washer Hookup
Exterior
Exterior Feature Deck
Garage Spaces 2.0
Community Features Tennis Court(s), Walk/Jog Trails, Marina
Utilities Available Washer Hookup
Waterfront Description Beach Front,Bay,Harbor,Walk to,0 to 1/10 Mile To Beach
Roof Type Shingle
Total Parking Spaces 4
Garage Yes
Building
Lot Description Easements, Level
Foundation Concrete Perimeter
Sewer Private Sewer
Water Public
Others
Senior Community false
Read Less Info
Want to know what your home might be worth? Contact us for a FREE valuation!

Our team is ready to help you sell your home for the highest possible price ASAP
Bought with Jason Saphire • www.HomeZu.com

"My job is to find and attract mastery-based agents to the office, protect the culture, and make sure everyone is happy! "






