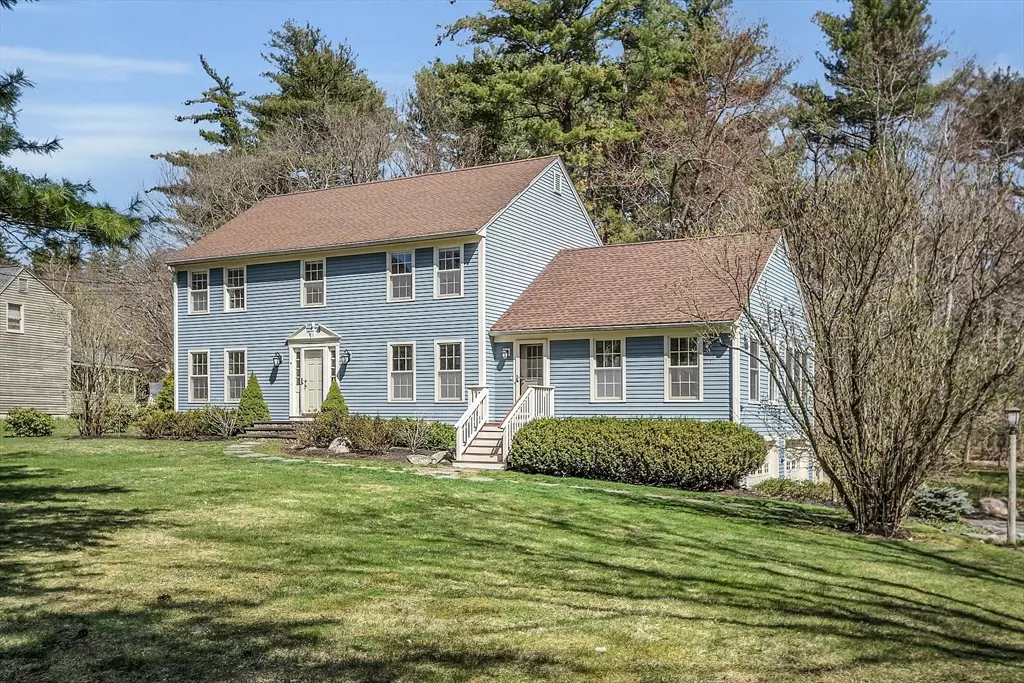$1,250,000
$1,175,000
6.4%For more information regarding the value of a property, please contact us for a free consultation.
4 Beds
2.5 Baths
3,276 SqFt
SOLD DATE : 06/06/2024
Key Details
Sold Price $1,250,000
Property Type Single Family Home
Sub Type Single Family Residence
Listing Status Sold
Purchase Type For Sale
Square Footage 3,276 sqft
Price per Sqft $381
Subdivision Freedom Farme
MLS Listing ID 73227854
Sold Date 06/06/24
Style Colonial
Bedrooms 4
Full Baths 2
Half Baths 1
HOA Y/N false
Year Built 1979
Annual Tax Amount $16,582
Tax Year 2024
Lot Size 0.760 Acres
Acres 0.76
Property Description
Welcome to refined living at 9 Freedom Farme; a meticulously crafted residence. This home exudes warmth and sophistication. From the inviting living spaces, formal living and dining rooms plus the commodious, fireplaced family room, all are bathed in natural light. The expansive kitchen, adorned with an induction cooktop, double ovens and granite countertops, every detail has been thoughtfully curated for modern living.This floor plan offers multifunctional room options including a main floor home office. The mudroom, with four cubbies, offers storage and a place for wet boots and all types of sports gear. With a lower level game room and outdoor deck and patio, there are places for everyone to thrive. Conveniently located near top-rated AB schools, conservation areas, shopping and dining, 9 Freedom Farme offers the perfect blend of tranquility and convenience!
Location
State MA
County Middlesex
Area West Acton
Zoning R2
Direction Arlington St. to Freedome Farme
Rooms
Family Room Cathedral Ceiling(s), Ceiling Fan(s), Flooring - Hardwood, Cable Hookup, Deck - Exterior, Exterior Access, High Speed Internet Hookup, Recessed Lighting, Remodeled
Basement Full, Partially Finished, Interior Entry, Garage Access, Sump Pump, Concrete
Primary Bedroom Level Second
Dining Room Flooring - Hardwood, French Doors, Chair Rail, Lighting - Pendant
Kitchen Flooring - Hardwood, Window(s) - Bay/Bow/Box, Dining Area, Countertops - Stone/Granite/Solid, Countertops - Upgraded, Kitchen Island, Cabinets - Upgraded, Deck - Exterior, Exterior Access, Recessed Lighting, Remodeled, Stainless Steel Appliances, Washer Hookup
Interior
Interior Features Cable Hookup, Recessed Lighting, Cabinets - Upgraded, Beadboard, Office, Game Room, Mud Room, High Speed Internet
Heating Baseboard, Oil
Cooling Central Air
Flooring Tile, Carpet, Hardwood, Flooring - Wall to Wall Carpet, Concrete, Flooring - Stone/Ceramic Tile
Fireplaces Number 1
Fireplaces Type Family Room
Appliance Water Heater, Microwave, ENERGY STAR Qualified Refrigerator, ENERGY STAR Qualified Dryer, ENERGY STAR Qualified Dishwasher, ENERGY STAR Qualified Washer, Range Hood, Cooktop, Oven, Plumbed For Ice Maker
Laundry Electric Dryer Hookup, Washer Hookup, First Floor
Exterior
Exterior Feature Deck - Wood, Patio, Rain Gutters, Professional Landscaping, Screens, Invisible Fence, Stone Wall
Garage Spaces 2.0
Fence Invisible
Community Features Public Transportation, Shopping, Pool, Tennis Court(s), Park, Walk/Jog Trails, Stable(s), Golf, Medical Facility, Laundromat, Bike Path, Conservation Area, Highway Access, House of Worship, Private School, Public School, T-Station
Utilities Available for Electric Range, for Electric Oven, for Electric Dryer, Washer Hookup, Icemaker Connection
Waterfront false
Roof Type Asphalt/Composition Shingles
Total Parking Spaces 4
Garage Yes
Building
Lot Description Wooded, Easements, Gentle Sloping
Foundation Concrete Perimeter
Sewer Private Sewer
Water Public
Schools
Elementary Schools Choice Of Six
Middle Schools Rj Grey
High Schools Abrhs
Others
Senior Community false
Acceptable Financing Contract
Listing Terms Contract
Read Less Info
Want to know what your home might be worth? Contact us for a FREE valuation!

Our team is ready to help you sell your home for the highest possible price ASAP
Bought with Amy Lynn Hesik • William Raveis R.E. & Home Services

"My job is to find and attract mastery-based agents to the office, protect the culture, and make sure everyone is happy! "






