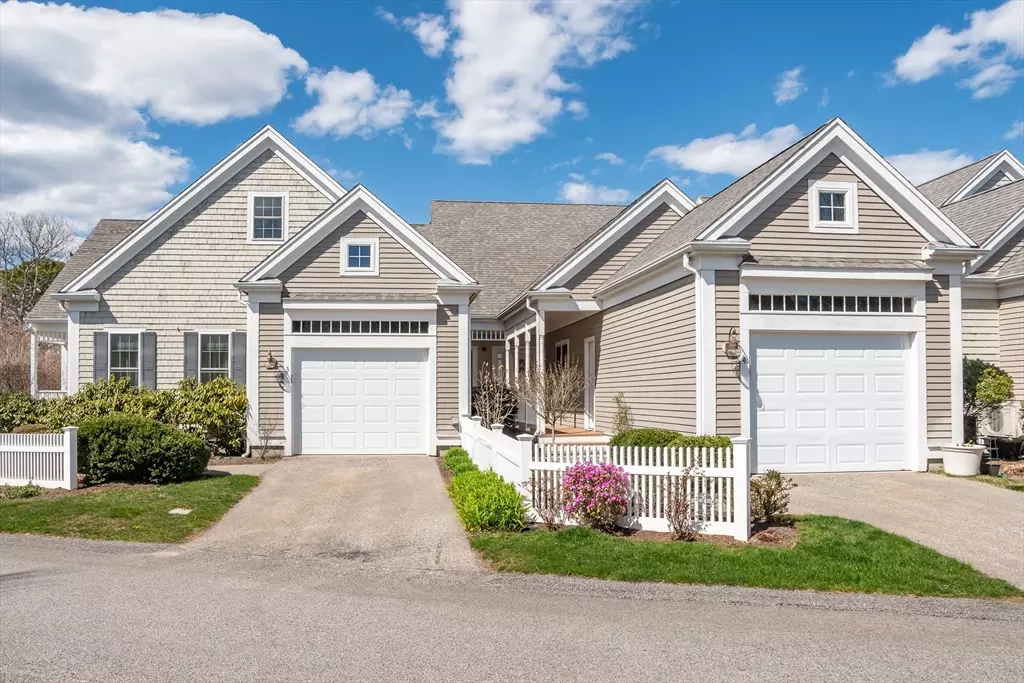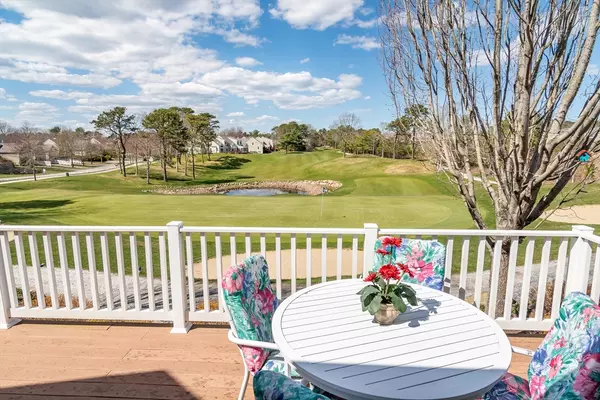$670,000
$675,000
0.7%For more information regarding the value of a property, please contact us for a free consultation.
2 Beds
2.5 Baths
1,790 SqFt
SOLD DATE : 06/07/2024
Key Details
Sold Price $670,000
Property Type Condo
Sub Type Condominium
Listing Status Sold
Purchase Type For Sale
Square Footage 1,790 sqft
Price per Sqft $374
MLS Listing ID 73226253
Sold Date 06/07/24
Bedrooms 2
Full Baths 2
Half Baths 1
HOA Fees $637/mo
Year Built 2011
Annual Tax Amount $4,235
Tax Year 2024
Property Description
Picture Perfect Golf Course Views! Overlooking Brookside's 15th green, this Newer Bayberry Townhome provides breathtaking views from green to fairway from its expansive deck and two main living area sliders. Built in 2011, the home features current finishes including hardwood flooring, granite counters, tiled shower, composite decking and stainless steel appliances. Recent upgrades include tile, kitchen backsplash, stairs from deck to ground, kitchen cabinet pull-outs, and new living room ceiling fan. The comfortable, open floor plan designed for first-floor living offers private, primary suite, laundry/pantry area, and oversized garage. Located in the community's newest Village, ending in a cul-de-sac, escape and enjoy the private, peaceful setting while being minutes away from the "outside" world of bridges, beaches, and golf. At the time of closing Buyer to pay two months, nonrefundable, HOA fees to the working capital reserve account.
Location
State MA
County Barnstable
Zoning residentia
Direction Brookside Rd to Turnberry Rd to Amberwood. Home located in first building on left side of street.
Rooms
Basement Y
Primary Bedroom Level First
Dining Room Flooring - Hardwood, Open Floorplan
Kitchen Flooring - Hardwood, Pantry, Countertops - Stone/Granite/Solid, Breakfast Bar / Nook, Dryer Hookup - Gas, Stainless Steel Appliances, Washer Hookup
Interior
Interior Features Loft
Heating Central, Forced Air, Natural Gas
Cooling Central Air
Flooring Wood, Tile, Carpet, Flooring - Wall to Wall Carpet
Fireplaces Number 1
Fireplaces Type Living Room
Appliance Range, Dishwasher, Microwave, Refrigerator, Washer, Dryer
Laundry First Floor, In Unit, Gas Dryer Hookup, Washer Hookup
Exterior
Exterior Feature Porch, Deck - Composite
Garage Spaces 1.0
Community Features Pool, Walk/Jog Trails, Golf, Bike Path, Conservation Area, Highway Access, Marina
Utilities Available for Gas Range, for Gas Dryer, Washer Hookup
Waterfront Description Beach Front
Roof Type Shingle
Total Parking Spaces 1
Garage Yes
Building
Story 2
Sewer Private Sewer
Water Public
Others
Senior Community false
Read Less Info
Want to know what your home might be worth? Contact us for a FREE valuation!

Our team is ready to help you sell your home for the highest possible price ASAP
Bought with Laurie-Ann Webster • Today Real Estate, Inc.

"My job is to find and attract mastery-based agents to the office, protect the culture, and make sure everyone is happy! "






