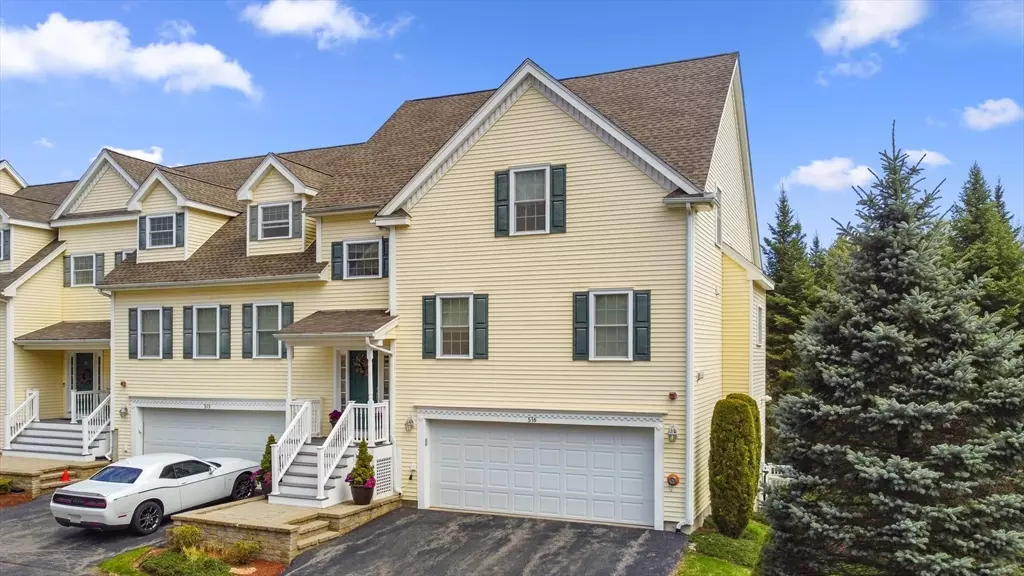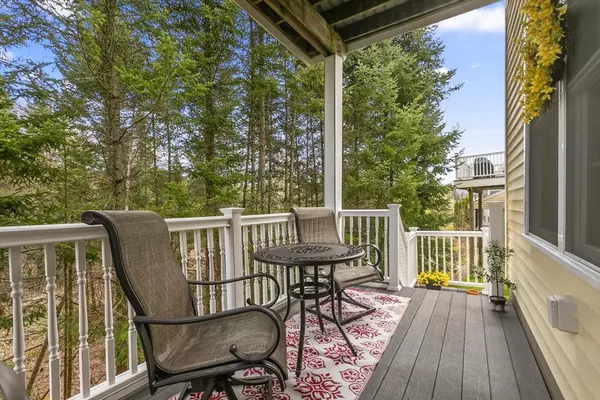$827,000
$819,900
0.9%For more information regarding the value of a property, please contact us for a free consultation.
2 Beds
2.5 Baths
2,573 SqFt
SOLD DATE : 06/14/2024
Key Details
Sold Price $827,000
Property Type Condo
Sub Type Condominium
Listing Status Sold
Purchase Type For Sale
Square Footage 2,573 sqft
Price per Sqft $321
MLS Listing ID 73231600
Sold Date 06/14/24
Bedrooms 2
Full Baths 2
Half Baths 1
HOA Fees $631/mo
Year Built 2007
Annual Tax Amount $7,944
Tax Year 2024
Property Description
Immaculate 3 level Townhome at Elmwood Village offers a versatile and open floor plan. Stunning cherry kitchen with stainless steel appliances, granite countertop and large pantry. Tucked off the kitchen is a convenient laundry room with ample extra storage. The Cathedral Ceiling Family Room boasts double sided Gas Fireplace with skylight that leads to oversized living room space with deck access and amazing views! Finished lower level (all above grade) with full windows includes a bonus room, bedroom with walk in closet, full bathroom, and private deck. Top Floor has a loft area and spacious primary bedroom with double walk-in closets, En suite bath with double vanity and walk in tile shower. Many high end finishes! Plenty of room for 2 cars and more storage in the attached garage.
Location
State MA
County Middlesex
Zoning res
Direction Route 62 Elm Street
Rooms
Family Room Cathedral Ceiling(s), Flooring - Wood
Basement Y
Primary Bedroom Level Third
Dining Room Flooring - Stone/Ceramic Tile, Chair Rail, Open Floorplan
Kitchen Flooring - Stone/Ceramic Tile, Pantry, Countertops - Stone/Granite/Solid, Breakfast Bar / Nook, Cabinets - Upgraded, Cable Hookup, Storage, Gas Stove
Interior
Interior Features Recessed Lighting, Closet, Bonus Room, Loft, Foyer, Entry Hall
Heating Forced Air, Natural Gas
Cooling Central Air
Flooring Tile, Carpet, Hardwood, Flooring - Wall to Wall Carpet, Wood, Flooring - Stone/Ceramic Tile
Fireplaces Number 1
Fireplaces Type Family Room, Living Room
Appliance Range, Dishwasher, Trash Compactor, Refrigerator, Washer, Dryer
Laundry Main Level, Electric Dryer Hookup, Walk-in Storage, Washer Hookup, Second Floor, In Unit
Exterior
Exterior Feature Balcony / Deck, Deck
Garage Spaces 2.0
Community Features Park
Roof Type Shingle
Total Parking Spaces 2
Garage Yes
Building
Story 3
Sewer Private Sewer
Water Public
Schools
Elementary Schools Batchelder
Middle Schools Nrms
High Schools Nrhs
Others
Pets Allowed Yes
Senior Community false
Acceptable Financing Contract
Listing Terms Contract
Read Less Info
Want to know what your home might be worth? Contact us for a FREE valuation!

Our team is ready to help you sell your home for the highest possible price ASAP
Bought with Eric Kerr • EWK Realty

"My job is to find and attract mastery-based agents to the office, protect the culture, and make sure everyone is happy! "






