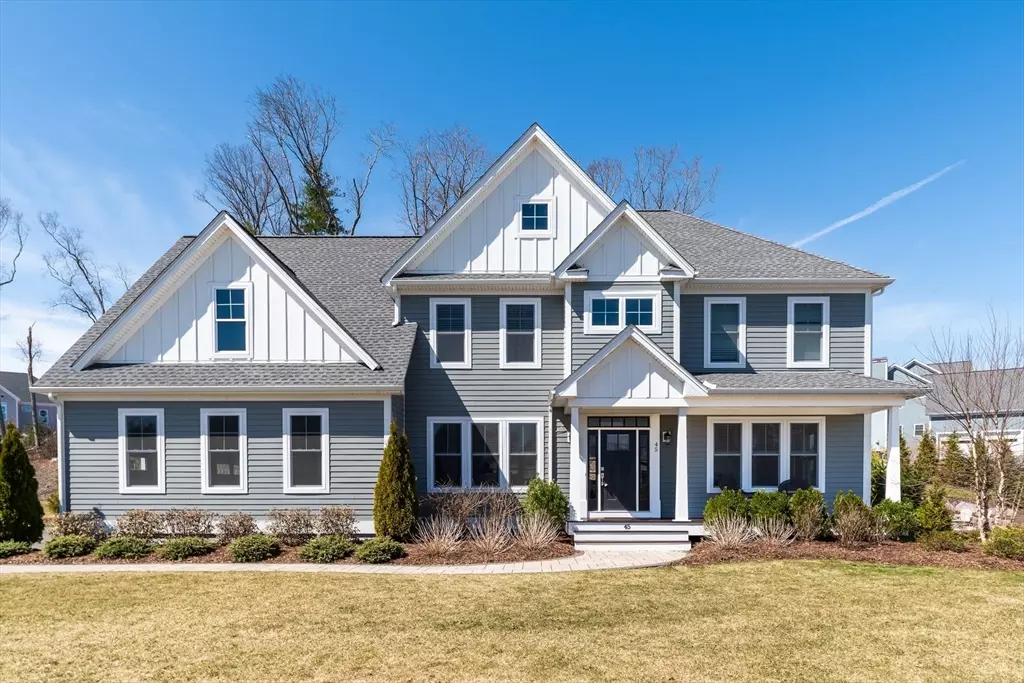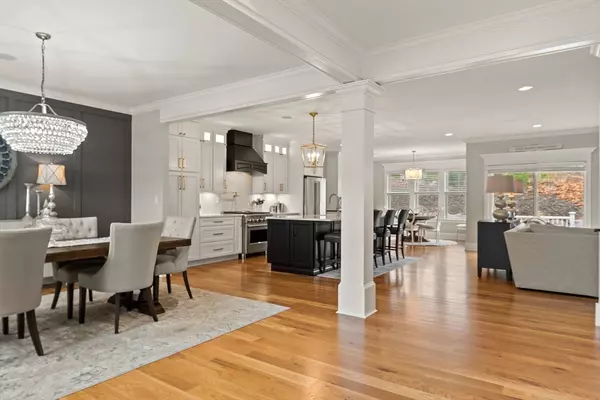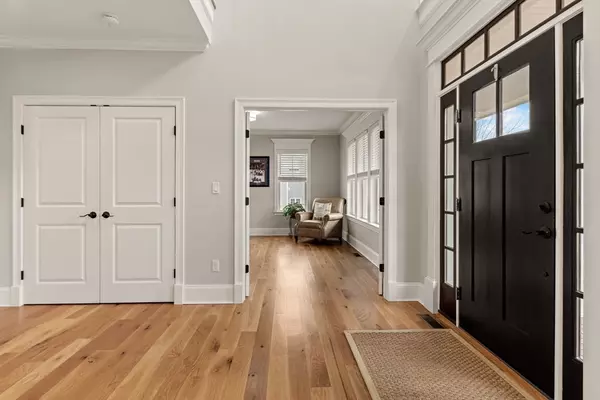$1,475,000
$1,495,000
1.3%For more information regarding the value of a property, please contact us for a free consultation.
4 Beds
2.5 Baths
4,366 SqFt
SOLD DATE : 06/18/2024
Key Details
Sold Price $1,475,000
Property Type Single Family Home
Sub Type Single Family Residence
Listing Status Sold
Purchase Type For Sale
Square Footage 4,366 sqft
Price per Sqft $337
Subdivision The Preserve At Mill Pond
MLS Listing ID 73224238
Sold Date 06/18/24
Style Colonial
Bedrooms 4
Full Baths 2
Half Baths 1
HOA Fees $20/ann
HOA Y/N true
Year Built 2020
Annual Tax Amount $13,327
Tax Year 2023
Lot Size 0.650 Acres
Acres 0.65
Property Description
Absolutely gorgeous property in The Preserve at Mill Pond. The owners have a passion for designing custom homes, putting month’s into considering every detail. It becomes a rewarding project as the final touches come together. When your passion becomes the reality that you're really making decisions for the next buyer, you want to make smart choices for when you go to sell the property. The owners of the property did just that. You’ll get that feeling when you browse the featured rooms of this Wrentham, Massachusetts home. From the second you’re welcomed at the front entry, your first sight will draw you in as if someone said welcome home. The new neighborhood is in its final stages of building. The buyer of this property will not have to go through the year or more of construction to enjoy their new home. The current owners are moving which opens a door for you to buy your dream home.
Location
State MA
County Norfolk
Zoning SF - 01
Direction Park Street to Lafayette Ave to Rochambeau Ave
Rooms
Family Room Flooring - Wall to Wall Carpet, Cable Hookup, Recessed Lighting
Basement Full, Partially Finished, Interior Entry, Bulkhead, Concrete
Primary Bedroom Level Second
Dining Room Flooring - Hardwood, Exterior Access, Open Floorplan, Recessed Lighting, Lighting - Overhead, Crown Molding
Kitchen Flooring - Hardwood, Balcony - Exterior, Pantry, Countertops - Stone/Granite/Solid, Countertops - Upgraded, Kitchen Island, Breakfast Bar / Nook, Cabinets - Upgraded, Deck - Exterior, Exterior Access, Open Floorplan, Recessed Lighting, Stainless Steel Appliances, Pot Filler Faucet, Gas Stove, Lighting - Pendant, Lighting - Overhead, Archway, Crown Molding
Interior
Interior Features Cable Hookup, Crown Molding, Decorative Molding, Closet/Cabinets - Custom Built, Dining Area, Countertops - Stone/Granite/Solid, Countertops - Upgraded, Breakfast Bar / Nook, Cabinets - Upgraded, Open Floorplan, Lighting - Overhead, Bathroom - Half, Recessed Lighting, Archway, Cathedral Ceiling(s), Office, Living/Dining Rm Combo, Mud Room, Entry Hall, Foyer, Wired for Sound, Internet Available - Broadband
Heating Forced Air, Natural Gas
Cooling Central Air
Flooring Tile, Carpet, Hardwood, Flooring - Hardwood
Fireplaces Number 1
Fireplaces Type Living Room
Appliance Gas Water Heater, Tankless Water Heater, Range, Dishwasher, Microwave, Refrigerator, Range Hood, Plumbed For Ice Maker
Laundry Dryer Hookup - Electric, Washer Hookup, Flooring - Hardwood, Countertops - Stone/Granite/Solid, Countertops - Upgraded, Cabinets - Upgraded, Electric Dryer Hookup, Lighting - Overhead, First Floor
Exterior
Exterior Feature Porch, Deck, Deck - Composite, Patio, Rain Gutters, Screens, Stone Wall
Garage Spaces 3.0
Community Features Walk/Jog Trails, Golf, Medical Facility, Conservation Area, Highway Access, Public School, T-Station, Sidewalks
Utilities Available for Gas Range, for Gas Oven, for Electric Dryer, Washer Hookup, Icemaker Connection
Waterfront false
Roof Type Shingle
Total Parking Spaces 8
Garage Yes
Building
Foundation Concrete Perimeter, Irregular
Sewer Private Sewer
Water Public
Schools
Elementary Schools Delaneyroderick
Middle Schools King Phillip
High Schools Kp Regional
Others
Senior Community false
Read Less Info
Want to know what your home might be worth? Contact us for a FREE valuation!

Our team is ready to help you sell your home for the highest possible price ASAP
Bought with The Sarkis Team • Douglas Elliman Real Estate - The Sarkis Team

"My job is to find and attract mastery-based agents to the office, protect the culture, and make sure everyone is happy! "






