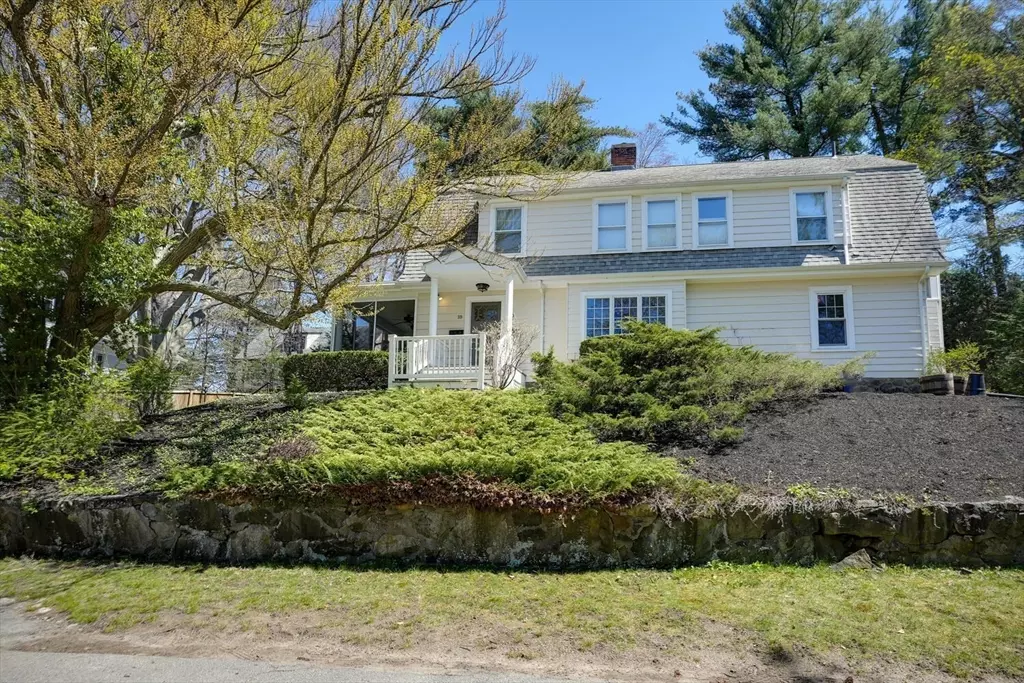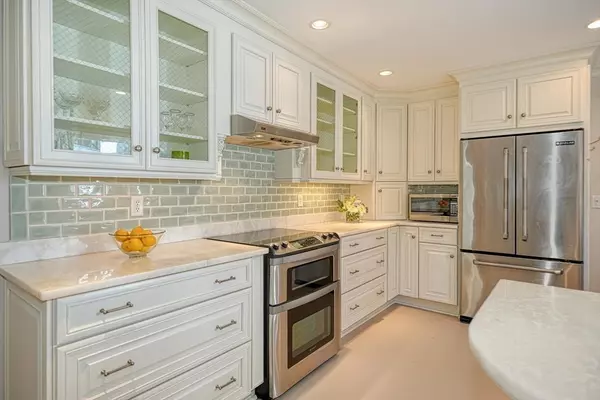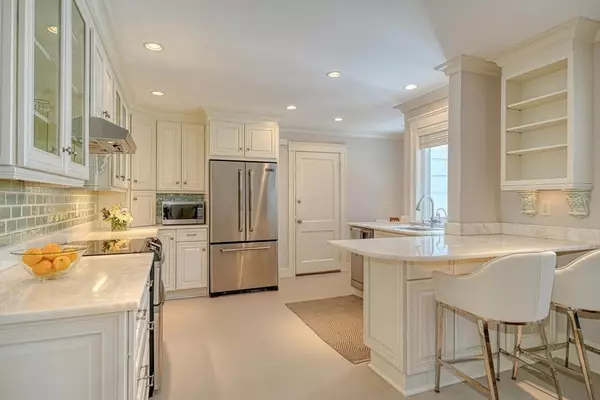$760,000
$799,000
4.9%For more information regarding the value of a property, please contact us for a free consultation.
2 Beds
1 Bath
1,096 SqFt
SOLD DATE : 06/18/2024
Key Details
Sold Price $760,000
Property Type Condo
Sub Type Condominium
Listing Status Sold
Purchase Type For Sale
Square Footage 1,096 sqft
Price per Sqft $693
MLS Listing ID 73229174
Sold Date 06/18/24
Bedrooms 2
Full Baths 1
HOA Fees $241/mo
Year Built 1924
Annual Tax Amount $6,526
Tax Year 2024
Property Description
Absolutely charming! Don’t miss this elegant condo on a dead-end street just outside of the town center. The heart of the home is a stunning eat-in kitchen with marble counters, stainless steel appliances, breakfast bar and stylish banquet dining area. The spacious living room featuring a fireplace with marble surround, expansive picture window, window seat, and a wall of built-in bookshelves is the perfect place to entertain or relax. Retreat to one of two well-appointed bedrooms, each with beautiful built-ins, large closets, and sumptuous wool carpets. A sunny office/bonus room is located off of the second bedroom. The full bath features marble tile, a tub/shower and ample storage space. Don’t miss the private and serene screened-in porch, which provides the perfect spot to unwind. Common features include a landscaped yard, deck, driveway with doorless garage, and basement.
Location
State MA
County Middlesex
Zoning RDB
Direction Winthrop St or Mt Pleasant to dead end of Hillside
Rooms
Basement Y
Primary Bedroom Level Main, First
Kitchen Flooring - Hardwood, Dining Area, Countertops - Stone/Granite/Solid, Breakfast Bar / Nook, Recessed Lighting, Stainless Steel Appliances, Peninsula
Interior
Interior Features Home Office
Heating Forced Air, Natural Gas
Cooling Central Air
Flooring Tile, Carpet, Hardwood, Flooring - Wall to Wall Carpet
Fireplaces Number 1
Fireplaces Type Living Room
Appliance Range, Dishwasher, Disposal, Microwave, Refrigerator, Washer, Dryer
Laundry In Basement, Electric Dryer Hookup, Washer Hookup
Exterior
Exterior Feature Porch - Screened, Deck - Access Rights
Garage Spaces 1.0
Community Features Public Transportation, Shopping, Park, Walk/Jog Trails, Medical Facility, Conservation Area, Highway Access, Public School, T-Station
Utilities Available for Electric Range, for Electric Dryer, Washer Hookup
Total Parking Spaces 1
Garage Yes
Building
Story 1
Sewer Public Sewer
Water Public
Schools
Elementary Schools Lincoln
Middle Schools Mccall
High Schools Winchester High
Others
Pets Allowed Yes
Senior Community false
Acceptable Financing Seller W/Participate
Listing Terms Seller W/Participate
Read Less Info
Want to know what your home might be worth? Contact us for a FREE valuation!

Our team is ready to help you sell your home for the highest possible price ASAP
Bought with McCaul & Mounsif Real Estate Group • Coldwell Banker Realty - Cambridge

"My job is to find and attract mastery-based agents to the office, protect the culture, and make sure everyone is happy! "






