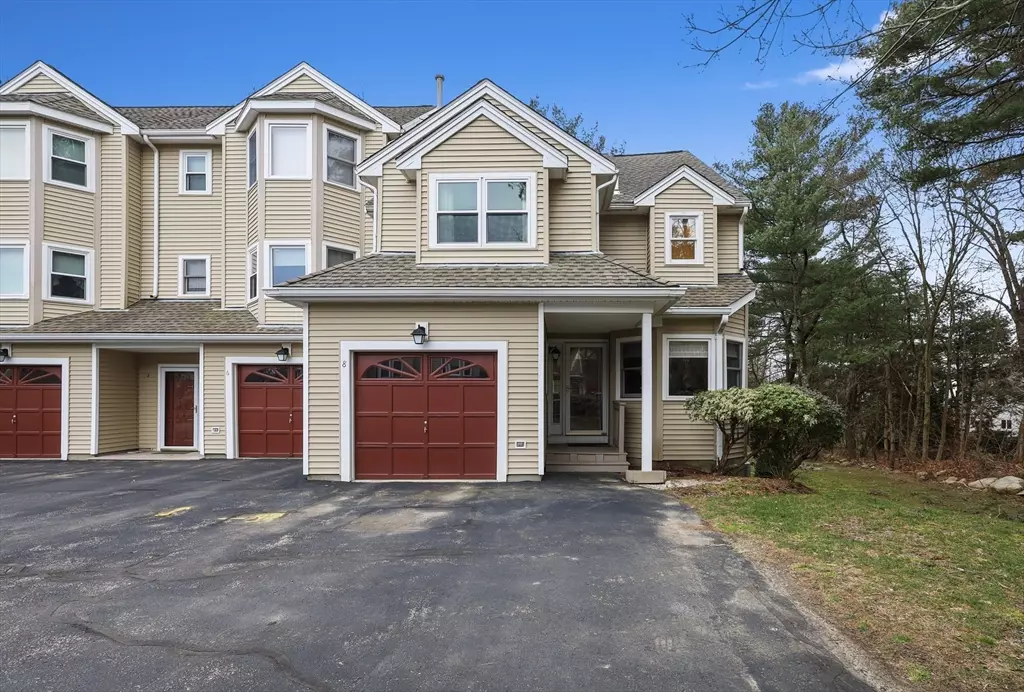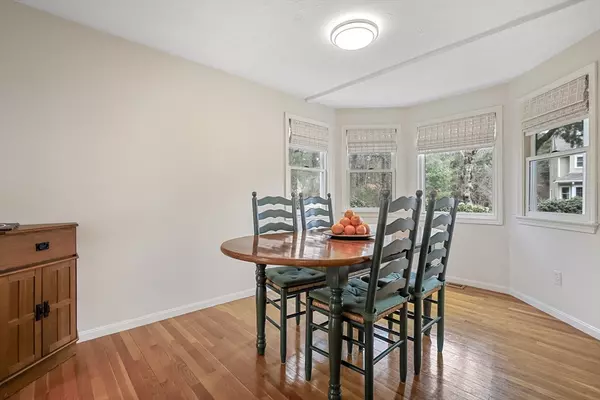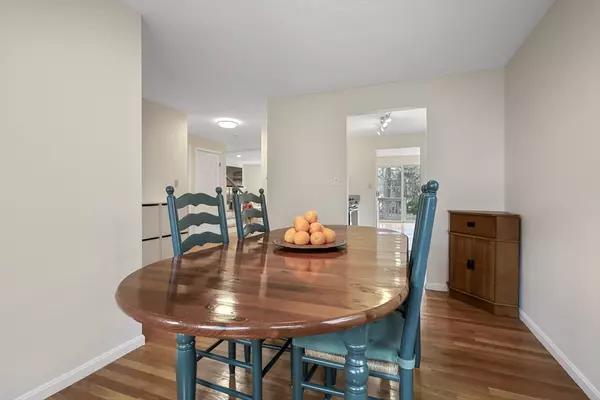$800,000
$799,000
0.1%For more information regarding the value of a property, please contact us for a free consultation.
2 Beds
2.5 Baths
2,738 SqFt
SOLD DATE : 06/20/2024
Key Details
Sold Price $800,000
Property Type Condo
Sub Type Condominium
Listing Status Sold
Purchase Type For Sale
Square Footage 2,738 sqft
Price per Sqft $292
MLS Listing ID 73228022
Sold Date 06/20/24
Bedrooms 2
Full Baths 2
Half Baths 1
HOA Fees $485/mo
Year Built 1993
Annual Tax Amount $7,065
Tax Year 2024
Property Description
Rarely available bright & sunny large end unit in desirable County Court. First floor boasts an open layout with a remodeled kitchen, including SS appliances, granite counters and gas stove. Beautiful fireplaced living room with recessed lighting & access to a nice deck, dining room with bay windows and a half bath. 2nd floor has a spacious primary suite with cathedral ceilings, a primary bath, 2 closets & access to finished loft that could be turned into a 3rd bedroom. Second generous sized bedroom w/recessed lighting, laundry machines & 2nd full bath. Walkout large lower level includes two finished rooms that could be used as a playroom, family room, home gym or home office. 1 Garage parking spot with additional 2nd parking space. Other amenities include pet friendly association with tennis courts and a playground. Close to top rated Dover/Sherborn schools, walking trails, commuter trains and has the convenience of shopping at Legacy Place & University Station. A must see!
Location
State MA
County Norfolk
Zoning R1
Direction Route 109 to Tisdale. Please park at tennis courts on the right.
Rooms
Basement Y
Interior
Heating Central, Natural Gas
Cooling Central Air
Flooring Hardwood
Fireplaces Number 1
Appliance Range, Dishwasher, Disposal, Microwave, Refrigerator, Washer, Dryer
Exterior
Exterior Feature Deck
Garage Spaces 1.0
Community Features Shopping, Tennis Court(s), Park, Walk/Jog Trails
Utilities Available for Gas Range, for Gas Oven
Roof Type Shingle
Total Parking Spaces 1
Garage Yes
Building
Story 4
Sewer Private Sewer
Water Private
Schools
Elementary Schools Chickering
Middle Schools Dsms
High Schools Dshs
Others
Pets Allowed Yes
Senior Community false
Read Less Info
Want to know what your home might be worth? Contact us for a FREE valuation!

Our team is ready to help you sell your home for the highest possible price ASAP
Bought with Julie Molloy • Compass
"My job is to find and attract mastery-based agents to the office, protect the culture, and make sure everyone is happy! "






