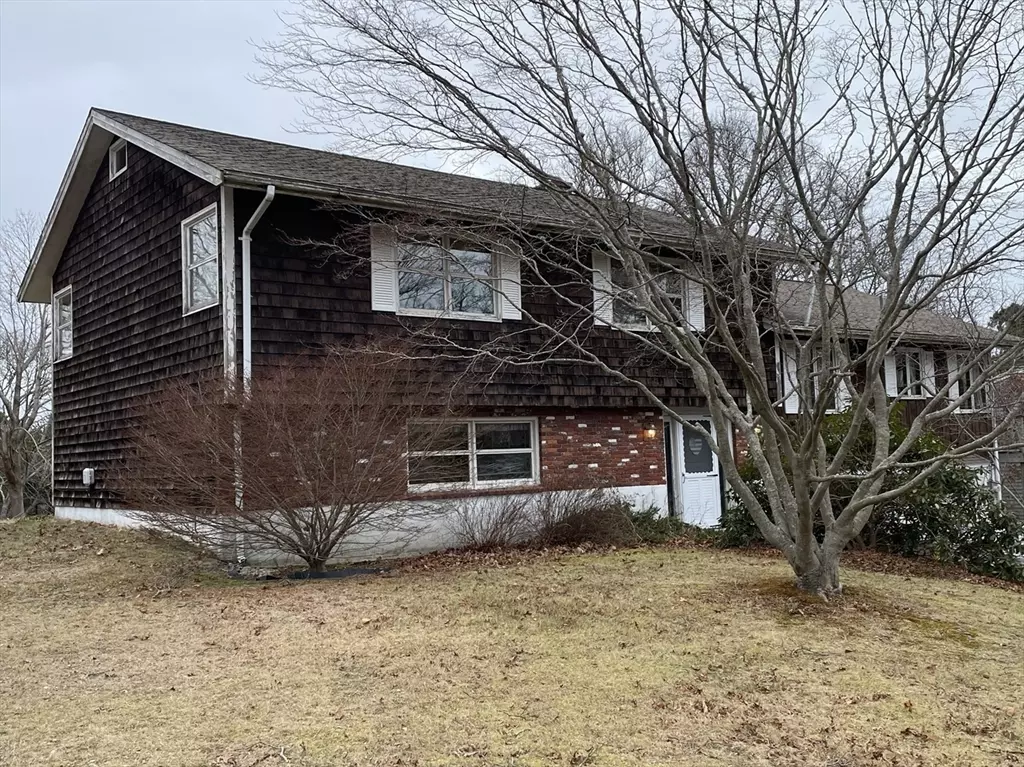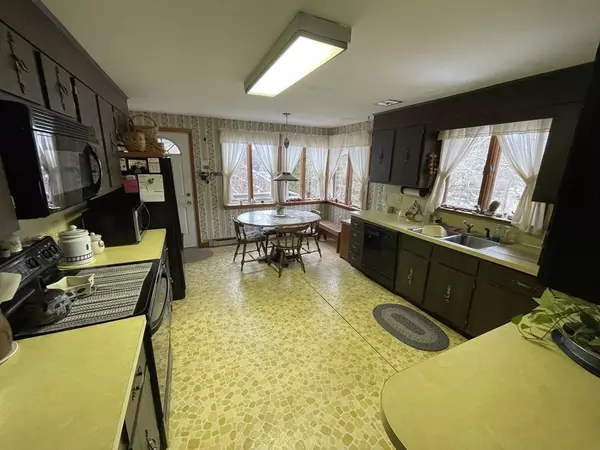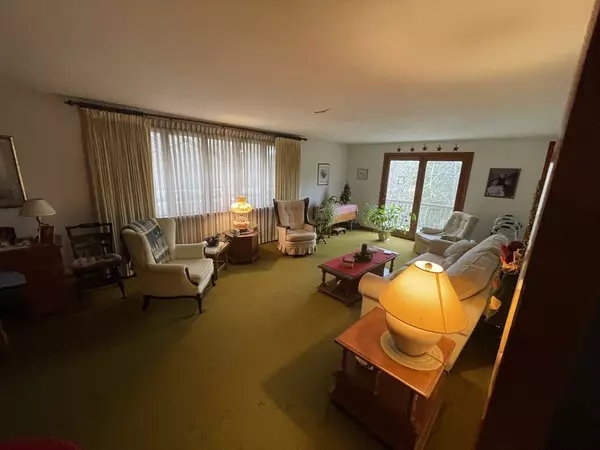$460,000
$450,000
2.2%For more information regarding the value of a property, please contact us for a free consultation.
4 Beds
2.5 Baths
2,504 SqFt
SOLD DATE : 05/31/2024
Key Details
Sold Price $460,000
Property Type Single Family Home
Sub Type Single Family Residence
Listing Status Sold
Purchase Type For Sale
Square Footage 2,504 sqft
Price per Sqft $183
MLS Listing ID 73204624
Sold Date 05/31/24
Style Raised Ranch
Bedrooms 4
Full Baths 2
Half Baths 1
HOA Y/N false
Year Built 1970
Annual Tax Amount $4,146
Tax Year 2024
Lot Size 0.490 Acres
Acres 0.49
Property Description
This property was built and has been called HOME by the same family since 1970. If these walls could talk they could describe MEMORIES of watching infants grow into adults... large family gatherings after long days on the beach... and finally of children that have spread their wings and grandchildren coming to visit. It has certainly served its purpose, but time has finally caught up to this home and it NEEDS SUBSTANTIAL WORK THROUGHOUT. However there's no doubt this home can be restored to its ORIGINAL CHARM & CHARACTER in no time. It has served its purpose for this family, but it's time to hand the keys over to a new owner that can breathe new life into it. This multi-level raised ranch features 3 bedrooms on the upper level, with 2 full bathrooms, incl on a large rolling lot right up the street from the beach. IThis is proudly offered for sale at the LOWEST PRICE POINT in Bourne.
Location
State MA
County Barnstable
Zoning R40
Direction Scusset Beach Rd > Williston Rd
Rooms
Basement Finished, Walk-Out Access, Interior Entry, Garage Access
Interior
Interior Features Walk-up Attic
Heating Electric Baseboard, Electric
Cooling None
Flooring Tile, Vinyl, Carpet
Fireplaces Number 1
Appliance Electric Water Heater, Range, Dishwasher, Refrigerator, Washer, Dryer
Laundry Electric Dryer Hookup, Washer Hookup
Exterior
Exterior Feature Deck
Garage Spaces 2.0
Community Features Public Transportation, Shopping, Pool, Tennis Court(s), Park, Walk/Jog Trails, Stable(s), Golf, Medical Facility, Laundromat, Bike Path, Conservation Area, Highway Access, House of Worship, Marina, Private School, Public School, University, Other
Utilities Available for Electric Range, for Electric Oven, for Electric Dryer, Washer Hookup
Waterfront Description Beach Front,Bay,Harbor,Ocean,1 to 2 Mile To Beach,Beach Ownership(Public)
Roof Type Shingle
Total Parking Spaces 4
Garage Yes
Building
Lot Description Gentle Sloping
Foundation Concrete Perimeter
Sewer Private Sewer
Water Public
Others
Senior Community false
Acceptable Financing Contract
Listing Terms Contract
Read Less Info
Want to know what your home might be worth? Contact us for a FREE valuation!

Our team is ready to help you sell your home for the highest possible price ASAP
Bought with Rebecca Zeng • Quintess Real Estate

"My job is to find and attract mastery-based agents to the office, protect the culture, and make sure everyone is happy! "






