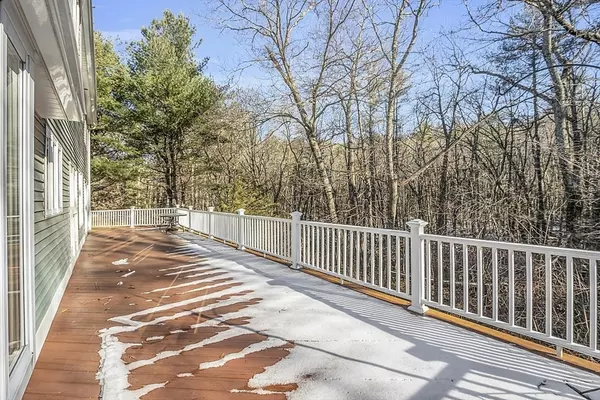$1,500,000
$1,399,000
7.2%For more information regarding the value of a property, please contact us for a free consultation.
4 Beds
4 Baths
3,708 SqFt
SOLD DATE : 06/25/2024
Key Details
Sold Price $1,500,000
Property Type Single Family Home
Sub Type Single Family Residence
Listing Status Sold
Purchase Type For Sale
Square Footage 3,708 sqft
Price per Sqft $404
Subdivision Stoneymeade
MLS Listing ID 73200795
Sold Date 06/25/24
Style Colonial
Bedrooms 4
Full Baths 3
Half Baths 2
HOA Y/N false
Year Built 1991
Annual Tax Amount $20,724
Tax Year 2024
Lot Size 0.750 Acres
Acres 0.75
Property Description
Exceptional condition & modern interiors are the hallmarks of this pristine home in the coveted Stoneymeade neighborhood of Acton. Nicely sited on a private 3/4-acre lot abutting conservation land, this stunning home awaits its next owners. Gleaming hardwood & artisanal tile floors set the stage for the bright interiors in an open floor plan. The chef's kitchen boasts natural cherry cabinets, gorgeous granite counters, a center island, stainless appliances & cathedral ceiling breakfast area. The adjacent family room's stone fireplace warms the room & adds architectural interest. A front-to-back living room & gracious dining room complete the 1st floor. Upstairs you will find the peaceful primary suite with a generous walk-in closet & sumptuous new bath, plus 2 add’l bedrooms & new hall bath. The rear staircase reaches the 4th bedroom suite with full bath & offers a private retreat for guests or office. A fabulous finished lower level has a game room, office & 1/2 bath. Don't miss this!
Location
State MA
County Middlesex
Zoning SFR
Direction Take Pope Road to Stoneymeade Way
Rooms
Family Room Flooring - Hardwood, Balcony / Deck, Open Floorplan
Basement Full, Partially Finished, Walk-Out Access, Interior Entry, Garage Access
Primary Bedroom Level Second
Dining Room Closet/Cabinets - Custom Built, Flooring - Hardwood
Kitchen Cathedral Ceiling(s), Flooring - Stone/Ceramic Tile, Window(s) - Bay/Bow/Box, Dining Area, Balcony / Deck, Countertops - Stone/Granite/Solid, Kitchen Island, Open Floorplan
Interior
Interior Features Bathroom - Half, Storage, Cathedral Ceiling(s), Game Room, Office, Bathroom, Foyer, Central Vacuum
Heating Central, Forced Air, Electric Baseboard, Radiant, Oil
Cooling Central Air
Flooring Tile, Carpet, Laminate, Marble, Hardwood, Flooring - Stone/Ceramic Tile
Fireplaces Number 1
Fireplaces Type Family Room
Appliance Water Heater, Oven, Dishwasher, Disposal, Microwave, Range, Refrigerator, Washer, Dryer, Vacuum System
Laundry Flooring - Stone/Ceramic Tile, First Floor, Electric Dryer Hookup
Exterior
Exterior Feature Deck - Composite, Professional Landscaping, Sprinkler System, Fenced Yard
Garage Spaces 2.0
Fence Fenced
Community Features Public Transportation, Shopping, Park, Walk/Jog Trails, Stable(s), Golf, Medical Facility, Bike Path, Conservation Area, Highway Access, House of Worship, Private School, Public School, T-Station
Utilities Available for Electric Range, for Electric Oven, for Electric Dryer
Waterfront false
Roof Type Shingle
Total Parking Spaces 4
Garage Yes
Building
Foundation Concrete Perimeter
Sewer Private Sewer
Water Public
Schools
Elementary Schools Choice Of 6
Middle Schools R.J. Grey
High Schools Abrhs
Others
Senior Community false
Acceptable Financing Contract
Listing Terms Contract
Read Less Info
Want to know what your home might be worth? Contact us for a FREE valuation!

Our team is ready to help you sell your home for the highest possible price ASAP
Bought with Senkler, Pasley & Whitney • Coldwell Banker Realty - Concord

"My job is to find and attract mastery-based agents to the office, protect the culture, and make sure everyone is happy! "






