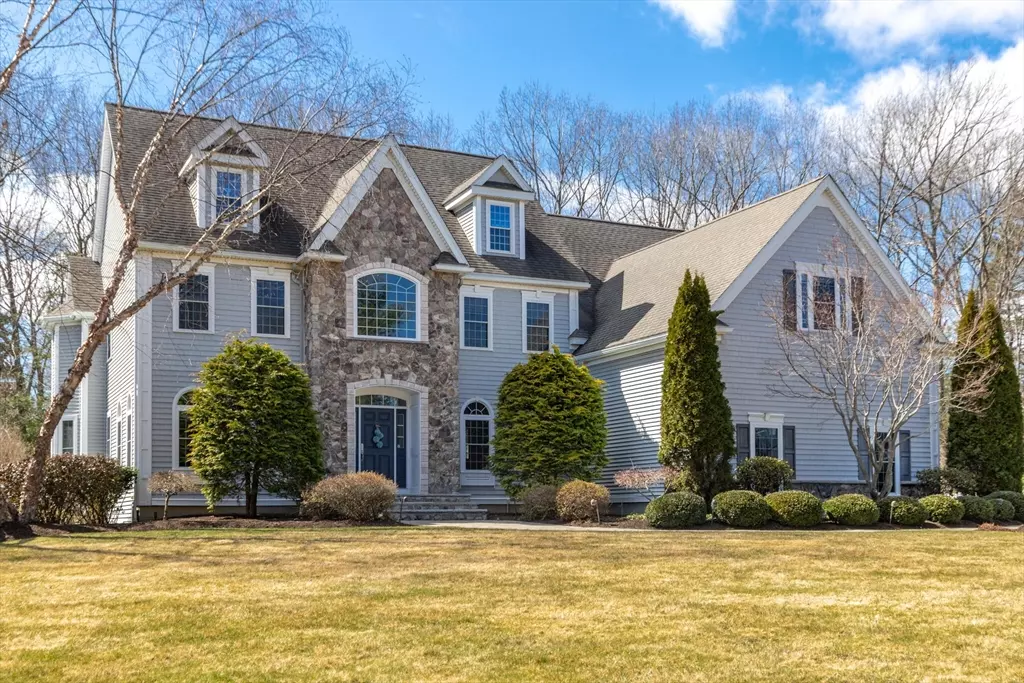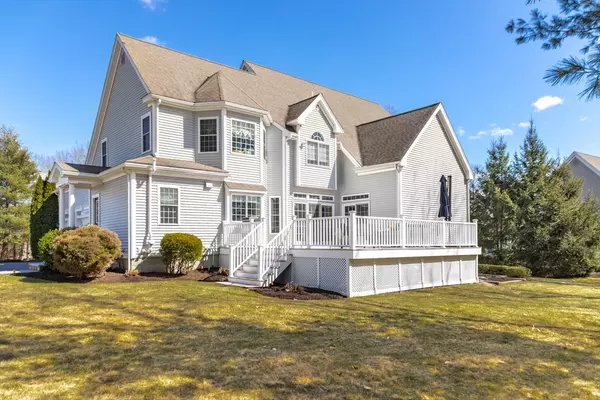$1,840,000
$1,875,000
1.9%For more information regarding the value of a property, please contact us for a free consultation.
4 Beds
4.5 Baths
5,500 SqFt
SOLD DATE : 06/21/2024
Key Details
Sold Price $1,840,000
Property Type Single Family Home
Sub Type Single Family Residence
Listing Status Sold
Purchase Type For Sale
Square Footage 5,500 sqft
Price per Sqft $334
Subdivision Connelly Hill Estates
MLS Listing ID 73216248
Sold Date 06/21/24
Style Colonial
Bedrooms 4
Full Baths 4
Half Baths 1
HOA Y/N false
Year Built 2006
Annual Tax Amount $23,274
Tax Year 2024
Lot Size 1.030 Acres
Acres 1.03
Property Description
Fabulous residence in the coveted Connelly Hill Estates captures the essence of New England living. Meticulously maintained and thoughtfully updated, this home presents itself as if it were just constructed. The elegant and inviting open floor plan seamlessly integrates a spacious home office, formal living and dining areas, a chef’s kitchen, and a convenient side-entry mudroom. Thoughtfully finished ample sized basement adds the finishing touches. Step outside to the serene, level yard and appreciate the vast expanded deck, perfect for hosting delightful cookouts. Throughout the home, custom appointments elevate the design, complemented by vaulted ceilings. The master suite is a true retreat, featuring a generously sized dressing room/closet and a bonus space adjacent to the closet. An en-suite guest room and two additional ample sized bedrooms, along with a third bath, complete the second floor. Conveniently situated within minutes of the commuter rail station,I-90, & I-495.
Location
State MA
County Middlesex
Zoning RB1
Direction Grove to Chestnut to Smith to Sadie Ln to Bowker to Connelly Hill Rd.
Rooms
Family Room Ceiling Fan(s), Vaulted Ceiling(s), Closet, Closet/Cabinets - Custom Built, Flooring - Hardwood, Deck - Exterior, Exterior Access, Recessed Lighting, Slider
Basement Full, Partially Finished, Walk-Out Access, Interior Entry, Sump Pump
Primary Bedroom Level Second
Dining Room Flooring - Hardwood, Wainscoting, Lighting - Sconce, Lighting - Overhead, Crown Molding
Kitchen Flooring - Stone/Ceramic Tile, Dining Area, Pantry, Countertops - Stone/Granite/Solid, Kitchen Island, Breakfast Bar / Nook, Cabinets - Upgraded, Deck - Exterior, Exterior Access, Recessed Lighting, Slider, Stainless Steel Appliances, Wine Chiller, Lighting - Overhead, Beadboard, Crown Molding
Interior
Interior Features Bathroom - Half, Closet - Linen, Countertops - Upgraded, Lighting - Overhead, Bathroom - Full, Bathroom - With Shower Stall, Cathedral Ceiling(s), Closet/Cabinets - Custom Built, Wainscoting, Archway, Recessed Lighting, Crown Molding, Closet, Cabinets - Upgraded, High Speed Internet Hookup, Slider, Countertops - Stone/Granite/Solid, Wet bar, Bathroom, Foyer, Home Office, Media Room, Den, Sauna/Steam/Hot Tub, Wet Bar, Wired for Sound
Heating Forced Air, Electric Baseboard, Natural Gas
Cooling Central Air
Flooring Tile, Carpet, Hardwood, Flooring - Stone/Ceramic Tile, Flooring - Hardwood, Flooring - Wall to Wall Carpet
Fireplaces Number 1
Fireplaces Type Family Room
Appliance Gas Water Heater, Range, Oven, Dishwasher, Microwave, Refrigerator, Washer, Dryer, Wine Refrigerator, Vacuum System, Range Hood, Wine Cooler
Laundry Closet/Cabinets - Custom Built, Flooring - Stone/Ceramic Tile, Countertops - Upgraded, Main Level, Electric Dryer Hookup, Washer Hookup, Lighting - Overhead, First Floor
Exterior
Exterior Feature Deck - Wood, Patio, Rain Gutters, Hot Tub/Spa, Storage, Sprinkler System, Invisible Fence
Garage Spaces 3.0
Fence Invisible
Community Features Public Transportation, Shopping, Walk/Jog Trails, Medical Facility, Laundromat, Bike Path, Conservation Area, Highway Access, House of Worship, Public School, T-Station
Utilities Available for Gas Range, for Electric Oven, for Electric Dryer, Washer Hookup
Waterfront false
Waterfront Description Beach Front,Lake/Pond,Beach Ownership(Public)
Roof Type Shingle
Total Parking Spaces 6
Garage Yes
Building
Foundation Concrete Perimeter
Sewer Private Sewer
Water Public
Schools
Elementary Schools Mthn/Elm/Hpkns
Middle Schools Hopkinton
High Schools Hopkinton
Others
Senior Community false
Read Less Info
Want to know what your home might be worth? Contact us for a FREE valuation!

Our team is ready to help you sell your home for the highest possible price ASAP
Bought with Sandy Lucchesi • RE/MAX Executive Realty

"My job is to find and attract mastery-based agents to the office, protect the culture, and make sure everyone is happy! "






