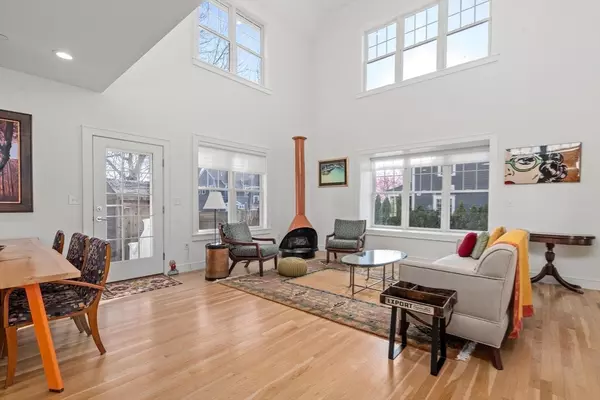$1,550,000
$1,589,000
2.5%For more information regarding the value of a property, please contact us for a free consultation.
4 Beds
4 Baths
3,255 SqFt
SOLD DATE : 06/25/2024
Key Details
Sold Price $1,550,000
Property Type Condo
Sub Type Condominium
Listing Status Sold
Purchase Type For Sale
Square Footage 3,255 sqft
Price per Sqft $476
MLS Listing ID 73227620
Sold Date 06/25/24
Bedrooms 4
Full Baths 4
HOA Fees $749/mo
Year Built 2015
Annual Tax Amount $14,802
Tax Year 2024
Property Description
Located on a quiet side street near Needham Center, this sun-splashed townhouse at the “Sail Lofts” (built in 2015) offers 4-bedrooms, 4 bathrooms, fantastic layout, and private fenced yard. First floor features a beautiful kitchen with white shaker cabinets and stainless steel Jenn-Air appliances, and a stunning open-layout dining room / living room with dramatic cathedral ceilings, large windows, and access to private yard. Also on first floor are a bedroom with en suite full bathroom, bonus room which could serve as mudroom or pantry, and washer/dryer. Second floor offers large primary suite with walk-in closet and elegant full bathroom, and a second bedroom with en suite bathroom. Lower level has bedroom, full bathroom, family room, office, and climate-controlled wine cellar. Private outdoor space includes patio, fenced yard and storage shed. Two assigned parking spaces, plus guest parking. Great "walk score" - near shops, restaurants, 2 train stations, schools, parks. A true gem!
Location
State MA
County Norfolk
Zoning SRB
Direction Dedham Ave to Pleasant St, near Needham Ctr. PLEASE PARK ON PLEASANT STREET AND WALK UP DRIVEWAY.
Rooms
Family Room Flooring - Wall to Wall Carpet, Recessed Lighting
Basement Y
Primary Bedroom Level Second
Dining Room Flooring - Hardwood, Recessed Lighting
Kitchen Flooring - Hardwood, Countertops - Stone/Granite/Solid, Open Floorplan, Recessed Lighting, Stainless Steel Appliances
Interior
Interior Features Recessed Lighting, Bathroom - Full, Bathroom - Tiled With Shower Stall, Countertops - Stone/Granite/Solid, Lighting - Sconce, Mud Room, Bathroom, Office, Wine Cellar
Heating Forced Air, Natural Gas, Other
Cooling Central Air
Flooring Wood, Tile, Vinyl, Carpet, Flooring - Hardwood, Flooring - Stone/Ceramic Tile, Flooring - Wall to Wall Carpet
Appliance Range, Dishwasher, Disposal, Microwave, Refrigerator, Washer, Dryer, Range Hood, Instant Hot Water
Laundry First Floor, In Unit
Exterior
Exterior Feature Porch, Patio, Storage, Fenced Yard, Rain Gutters, Professional Landscaping, Sprinkler System
Fence Fenced
Community Features Public Transportation, Shopping, Tennis Court(s), Park, Walk/Jog Trails, Golf, Medical Facility, Highway Access, Private School, Public School, T-Station
Roof Type Shingle,Other
Total Parking Spaces 2
Garage No
Building
Story 3
Sewer Public Sewer
Water Public
Schools
Elementary Schools Newman
Middle Schools Pollard
High Schools Needham High
Others
Pets Allowed Yes w/ Restrictions
Senior Community false
Read Less Info
Want to know what your home might be worth? Contact us for a FREE valuation!

Our team is ready to help you sell your home for the highest possible price ASAP
Bought with Melissa Dailey • Coldwell Banker Realty - Wellesley
"My job is to find and attract mastery-based agents to the office, protect the culture, and make sure everyone is happy! "






