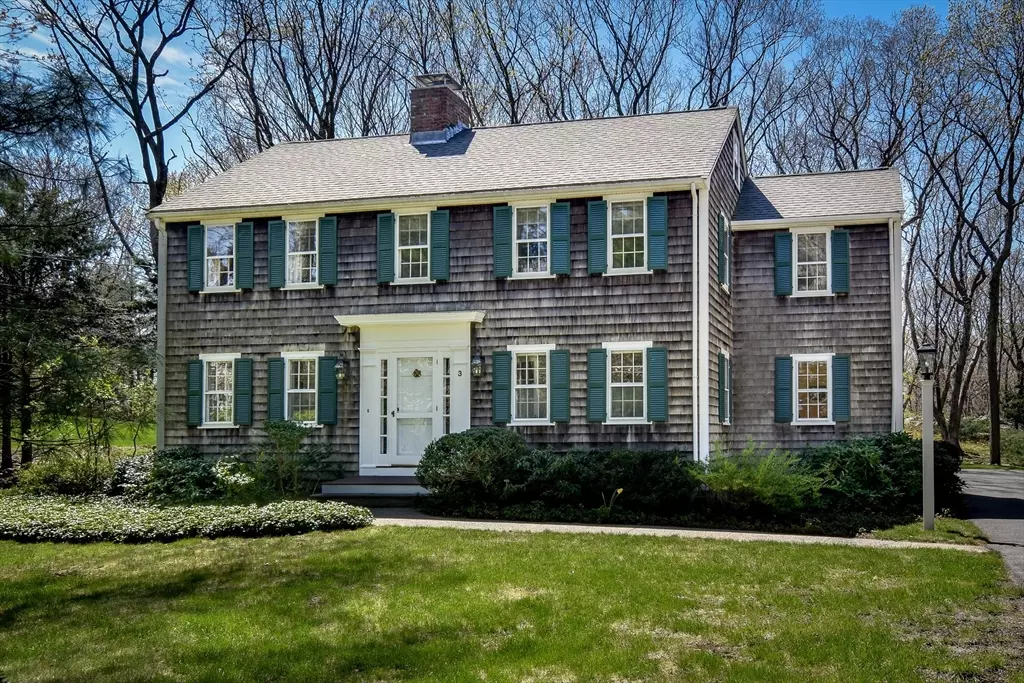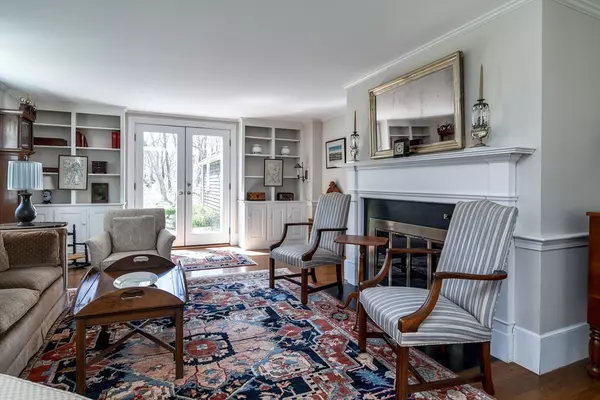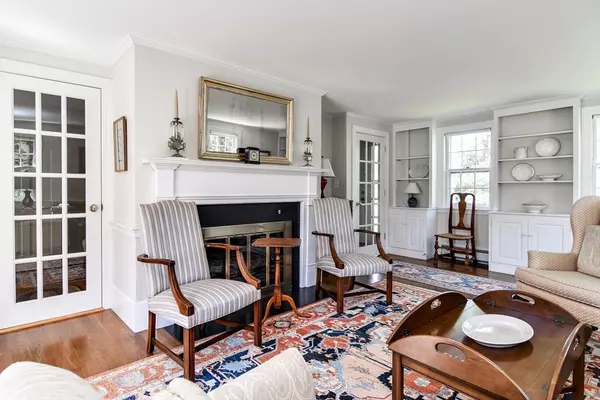$1,250,000
$1,350,000
7.4%For more information regarding the value of a property, please contact us for a free consultation.
3 Beds
2.5 Baths
2,504 SqFt
SOLD DATE : 06/28/2024
Key Details
Sold Price $1,250,000
Property Type Single Family Home
Sub Type Single Family Residence
Listing Status Sold
Purchase Type For Sale
Square Footage 2,504 sqft
Price per Sqft $499
MLS Listing ID 73235434
Sold Date 06/28/24
Style Colonial,Shingle
Bedrooms 3
Full Baths 2
Half Baths 1
HOA Y/N false
Year Built 1965
Annual Tax Amount $10,687
Tax Year 2024
Lot Size 1.320 Acres
Acres 1.32
Property Description
3 Tower Drive is a beautifully maintained, architecturally designed center entrance colonial built in 1965. The first floor has a front to back living room with fireplace & built in shelves and cabinets, good size dining room, kitchen opens to a breakfast room, family room with garage access & door going to patio. The second floor has a master bedroom with bath, an oversized second bedroom, a third bedroom, and a full bath. There is a staircase leading to 3rd floor currently providing ample attic space. The lower level has a heated room with its separate heating zone. It's ideal for an office, exercise area, or playroom. The neighborhood borders conservation trails and the dead end street is located at top end of Cedar Hill Road. Truly a unique, picturesque & welcoming home. Very private setting.
Location
State MA
County Norfolk
Zoning SFR
Direction Walpole Street to Cedar Hill Road to right on Tower Drive
Rooms
Family Room Flooring - Hardwood
Basement Full
Primary Bedroom Level Second
Dining Room Flooring - Hardwood
Kitchen Flooring - Hardwood, Exterior Access
Interior
Interior Features Bonus Room, Walk-up Attic
Heating Central, Baseboard, Oil
Cooling None
Flooring Carpet, Hardwood
Fireplaces Number 1
Fireplaces Type Living Room
Appliance Range, Dishwasher, Refrigerator, Washer, Dryer
Laundry In Basement
Exterior
Exterior Feature Patio, Rain Gutters
Garage Spaces 2.0
Community Features Walk/Jog Trails, Conservation Area
Roof Type Shingle
Total Parking Spaces 4
Garage Yes
Building
Lot Description Wooded
Foundation Concrete Perimeter
Sewer Private Sewer
Water Private
Architectural Style Colonial, Shingle
Schools
Elementary Schools Chickering
Middle Schools Dover Sherborn
High Schools Dover Sherborn
Others
Senior Community false
Read Less Info
Want to know what your home might be worth? Contact us for a FREE valuation!

Our team is ready to help you sell your home for the highest possible price ASAP
Bought with Leland E. Dimeco • Boston Green Realty
"My job is to find and attract mastery-based agents to the office, protect the culture, and make sure everyone is happy! "






