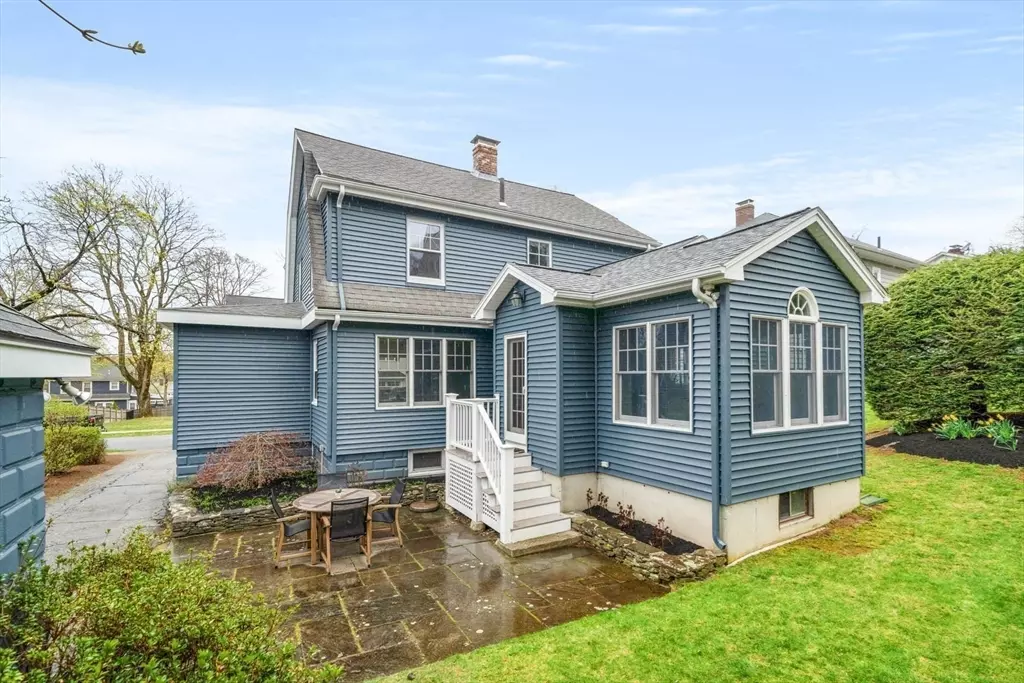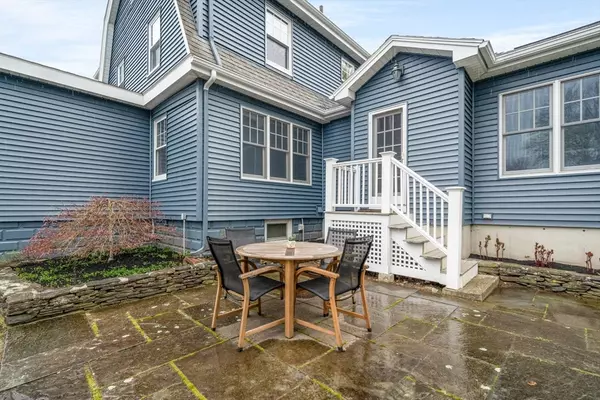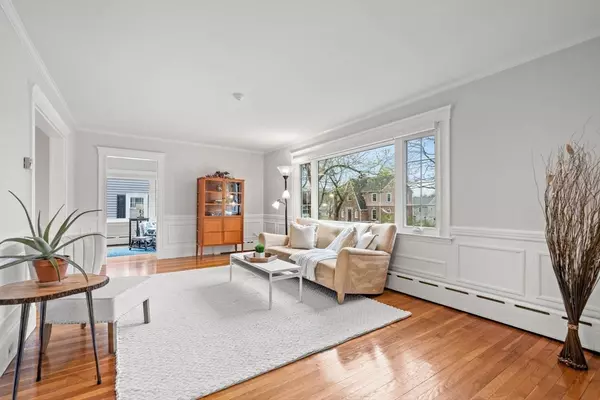$1,365,000
$1,399,000
2.4%For more information regarding the value of a property, please contact us for a free consultation.
3 Beds
2 Baths
2,769 SqFt
SOLD DATE : 07/02/2024
Key Details
Sold Price $1,365,000
Property Type Single Family Home
Sub Type Single Family Residence
Listing Status Sold
Purchase Type For Sale
Square Footage 2,769 sqft
Price per Sqft $492
Subdivision East Side
MLS Listing ID 73226935
Sold Date 07/02/24
Style Colonial
Bedrooms 3
Full Baths 1
Half Baths 2
HOA Y/N false
Year Built 1925
Annual Tax Amount $15,072
Tax Year 2024
Lot Size 6,534 Sqft
Acres 0.15
Property Description
Top East side neighborhood! Don't miss this renovated & expanded 3BR home offering a great layout, flooded w/natural light. Spacious Living room w/wood burning fireplace, adjacent sun room, office/play room plus a stunning eat in kitchen w/ ample storage, prep space, large island & dining area w/ vaulted ceilings & picture window overlooking the well manicured yard. The main floor also includes a formal dining room & half bath w/ direct access to patio/yard. Upstairs the 2nd floor has 3 nicely sized bedrooms & full hall bath. The finished lower makes for great recreation space w/ large open room w/ built in desk, half bath, gym area, an adorable kids play room w/hand crafted club house door, laundry & plenty of storage! This home is equipped with a new AC system, 1 car garage w/EV hookup. Located on a great street in top location close to Winchester center! Hardwood floors & nice ceiling height throughout. A perfectly sized yard & patio complete this ideal home.
Location
State MA
County Middlesex
Zoning RDB
Direction Pierrepont Road to Allen Road
Rooms
Family Room Flooring - Vinyl, Recessed Lighting
Basement Full, Partially Finished
Primary Bedroom Level Second
Dining Room Flooring - Hardwood, Lighting - Pendant
Kitchen Vaulted Ceiling(s), Flooring - Hardwood, Breakfast Bar / Nook, Recessed Lighting, Lighting - Pendant
Interior
Interior Features Lighting - Overhead, Office, Play Room
Heating Baseboard, Natural Gas
Cooling Central Air
Flooring Hardwood, Flooring - Hardwood
Fireplaces Number 1
Fireplaces Type Living Room
Appliance Range, Dishwasher, Disposal, Refrigerator, Freezer, Washer, Dryer
Laundry Flooring - Stone/Ceramic Tile, In Basement
Exterior
Exterior Feature Patio, Professional Landscaping, Sprinkler System
Garage Spaces 1.0
Community Features Public Transportation, Shopping, Pool, Tennis Court(s), Park, Walk/Jog Trails, Golf, Medical Facility, Laundromat, Bike Path, Conservation Area, Highway Access, House of Worship, Private School, Public School, T-Station
Utilities Available for Gas Range, for Electric Range
Roof Type Shingle
Total Parking Spaces 4
Garage Yes
Building
Foundation Concrete Perimeter
Sewer Public Sewer
Water Public
Schools
Elementary Schools Lincoln
Middle Schools Mccall
High Schools Winchester High
Others
Senior Community false
Read Less Info
Want to know what your home might be worth? Contact us for a FREE valuation!

Our team is ready to help you sell your home for the highest possible price ASAP
Bought with The Mezini Team • Capital Realty Group

"My job is to find and attract mastery-based agents to the office, protect the culture, and make sure everyone is happy! "






