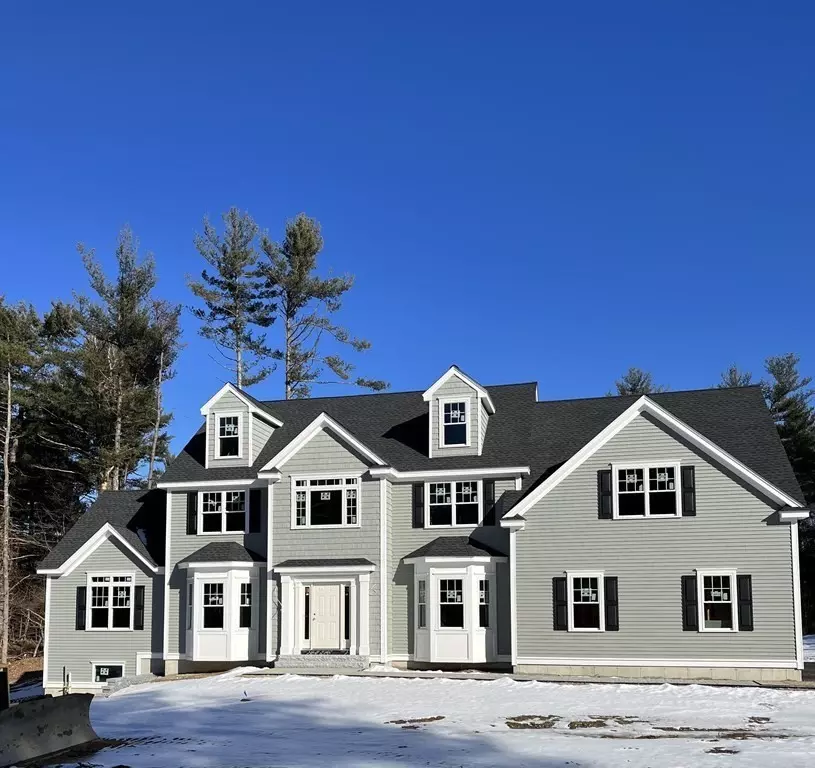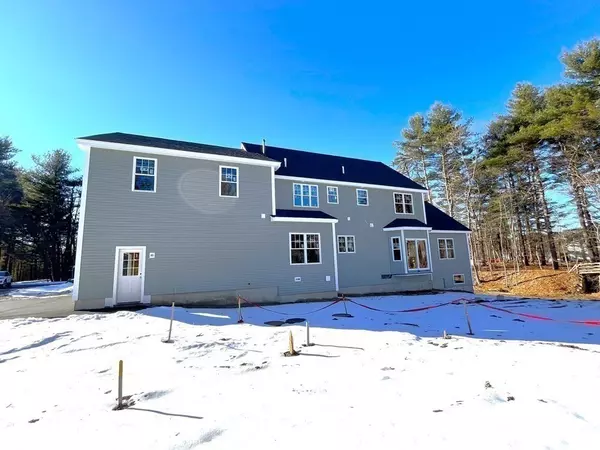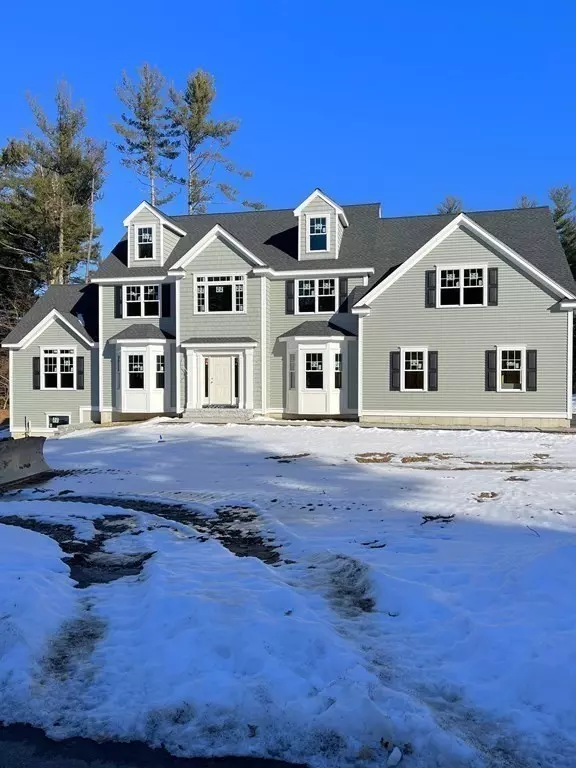$1,362,000
$1,360,000
0.1%For more information regarding the value of a property, please contact us for a free consultation.
4 Beds
2.5 Baths
3,519 SqFt
SOLD DATE : 06/14/2024
Key Details
Sold Price $1,362,000
Property Type Single Family Home
Sub Type Single Family Residence
Listing Status Sold
Purchase Type For Sale
Square Footage 3,519 sqft
Price per Sqft $387
MLS Listing ID 73192959
Sold Date 06/14/24
Style Colonial
Bedrooms 4
Full Baths 2
Half Baths 1
HOA Y/N false
Year Built 2024
Annual Tax Amount $9,999,999
Tax Year 2023
Lot Size 0.940 Acres
Acres 0.94
Property Description
LUXURY NEW CONSTRUCTION by an Established Local Builder -Located in an Established & Vibrant Cul De Sac Neighborhood in East Groton. This Beautiful Home Will Feature a Spacious Kitchen with Custom Cabinetry, Quartz Counter-Tops, Island, SS Appliances and Breakfast Area with Sliders to Composite Deck. There is a Formal Dining Room, a Family Room with Vaulted Ceiling & Gas Fireplace perfect for entertaining. The 2nd Fl. Main Bedroom offers Two Walk-In Closets, Sitting Area & Stunning Ensuite bath w/ Tiled Walk-In Shower & Separate Jetted Tub, 3 additional Bedrooms reside on the 2nd floor with an additional Full Bath and Separate Laundry Room. Additional Unfinished Space in the Walk-Up Attic & Lg Basement for Future Expansion Possibilities. Hardwood Floors throughout the 1st Flr, Stairway, & 2nd Flr Hallway. Large Backyard, Many Area Amenities, Minutes from Rt 495, Shopping & Restaurants, Walking & Bike Trails, & the Commuter Rail into Boston. WILL BE READY FOR SPRING DELIVERY!
Location
State MA
County Middlesex
Zoning RES
Direction Boston Road to Forge Village Rd to Stonebridge Way
Rooms
Family Room Ceiling Fan(s), Vaulted Ceiling(s), Flooring - Hardwood, Recessed Lighting
Basement Full
Primary Bedroom Level Second
Dining Room Flooring - Hardwood
Kitchen Flooring - Hardwood, Pantry, Countertops - Stone/Granite/Solid, Kitchen Island, Deck - Exterior, Recessed Lighting, Slider, Gas Stove
Interior
Interior Features Closet, Home Office, Foyer, Walk-up Attic
Heating Forced Air, Propane
Cooling Central Air
Flooring Tile, Carpet, Hardwood, Flooring - Hardwood
Fireplaces Number 1
Fireplaces Type Family Room
Appliance Water Heater, Range, Dishwasher, Refrigerator, Range Hood, Plumbed For Ice Maker
Laundry Flooring - Stone/Ceramic Tile, Second Floor, Electric Dryer Hookup, Washer Hookup
Exterior
Exterior Feature Deck - Composite, Sprinkler System
Garage Spaces 3.0
Community Features Shopping, Park, Walk/Jog Trails, Golf, Medical Facility, Bike Path, Conservation Area, Highway Access, House of Worship, Private School, Public School, T-Station
Utilities Available for Gas Range, for Electric Dryer, Washer Hookup, Icemaker Connection
Roof Type Shingle
Total Parking Spaces 6
Garage Yes
Building
Lot Description Level
Foundation Concrete Perimeter
Sewer Private Sewer
Water Public
Architectural Style Colonial
Others
Senior Community false
Read Less Info
Want to know what your home might be worth? Contact us for a FREE valuation!

Our team is ready to help you sell your home for the highest possible price ASAP
Bought with William LeTendre • LAER Realty Partners
"My job is to find and attract mastery-based agents to the office, protect the culture, and make sure everyone is happy! "






