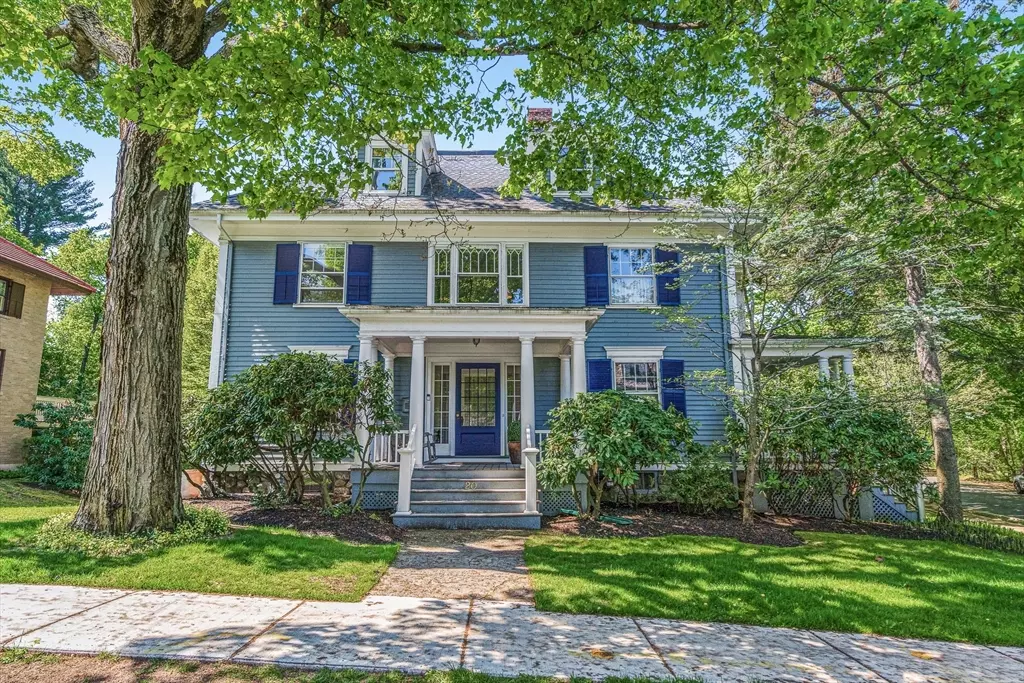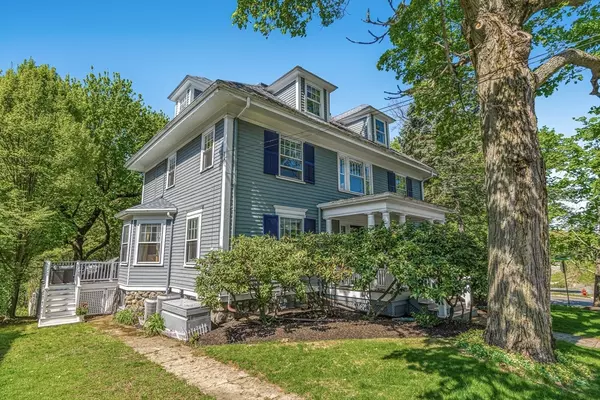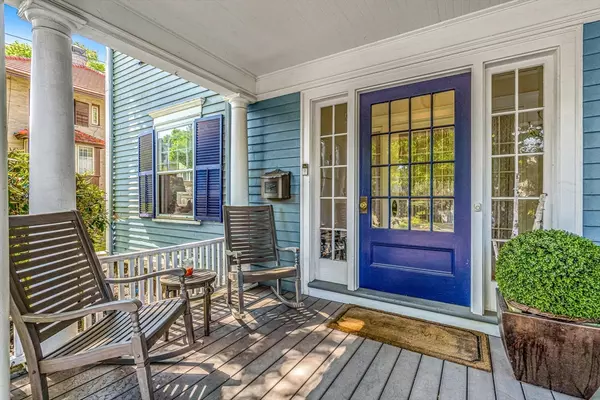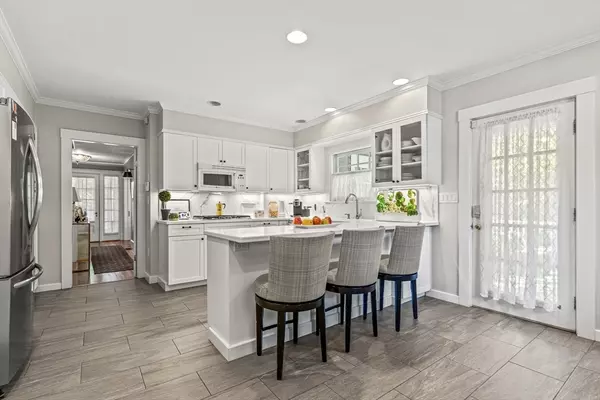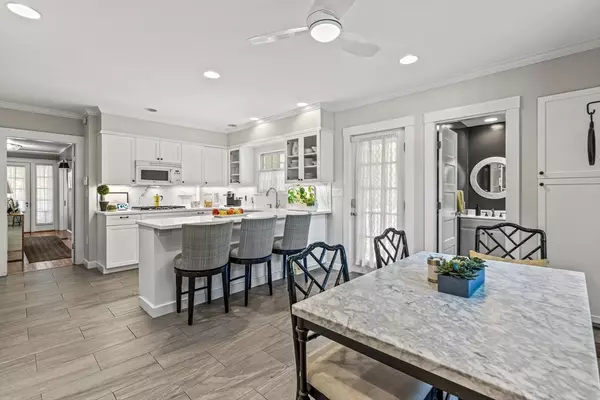$1,387,500
$1,369,000
1.4%For more information regarding the value of a property, please contact us for a free consultation.
5 Beds
3 Baths
3,206 SqFt
SOLD DATE : 07/03/2024
Key Details
Sold Price $1,387,500
Property Type Condo
Sub Type Condominium
Listing Status Sold
Purchase Type For Sale
Square Footage 3,206 sqft
Price per Sqft $432
MLS Listing ID 73238365
Sold Date 07/03/24
Bedrooms 5
Full Baths 2
Half Baths 2
HOA Fees $350/mo
Year Built 1925
Annual Tax Amount $11,778
Tax Year 2024
Lot Size 5,227 Sqft
Acres 0.12
Property Description
Beautifully maintained & filled w/character & charm! This beautifully renovated home offers high ceilings, stunning updated kitchen flooded w/sunlight, quartz countertops, built ins & cozy dining nook w/ access to spacious private deck overlooking the yard. A Large bow front dining room w/ hardwood floors china cabinet & fire-placed living room create the perfect setting for family & entertaining. The second level has a large primary bedroom w/ floor to ceiling book shelves, newly renovated bathroom w/ double sinks, a second bedroom, home office & laundry area. The third floor offers two additional bedrooms & full updated bath. The basement is nicely finished w/a cozy game/family room, half bath plus work out area, w/ second fridge & plenty of storage. Close to Winchester town center, schools, restaurants, shops & Wedgemere train to Boston, Mystic Lakes beach & walking paths. Enjoy all the amenities of this charming home in top location, w/private entry & the feel of a single family!
Location
State MA
County Middlesex
Zoning RDB
Direction Corner of Fenwick/Bacon
Rooms
Basement Y
Primary Bedroom Level Second
Dining Room Closet/Cabinets - Custom Built, Flooring - Hardwood, Lighting - Pendant
Kitchen Ceiling Fan(s), Closet/Cabinets - Custom Built, Flooring - Stone/Ceramic Tile, Breakfast Bar / Nook, Recessed Lighting
Interior
Interior Features Home Office, Bathroom, Exercise Room
Heating Central, Forced Air
Cooling Central Air
Flooring Tile, Hardwood, Flooring - Hardwood, Flooring - Stone/Ceramic Tile
Fireplaces Number 1
Fireplaces Type Living Room
Appliance Oven, Dishwasher, Microwave, Range, Refrigerator, Washer, Dryer
Laundry Second Floor, In Unit
Exterior
Exterior Feature Porch, Deck, Patio
Garage Spaces 1.0
Community Features Public Transportation, Shopping, Tennis Court(s), Park, Medical Facility, Bike Path, Highway Access, House of Worship, T-Station
Waterfront Description Beach Front,Lake/Pond,3/10 to 1/2 Mile To Beach,Beach Ownership(Public)
Roof Type Shingle
Total Parking Spaces 2
Garage Yes
Building
Story 4
Sewer Public Sewer
Water Public
Schools
Elementary Schools Ambrose
Middle Schools Mccall Middle
High Schools Winchester Hs
Others
Senior Community false
Read Less Info
Want to know what your home might be worth? Contact us for a FREE valuation!

Our team is ready to help you sell your home for the highest possible price ASAP
Bought with Kim Covino & Co. Team • Compass
"My job is to find and attract mastery-based agents to the office, protect the culture, and make sure everyone is happy! "

