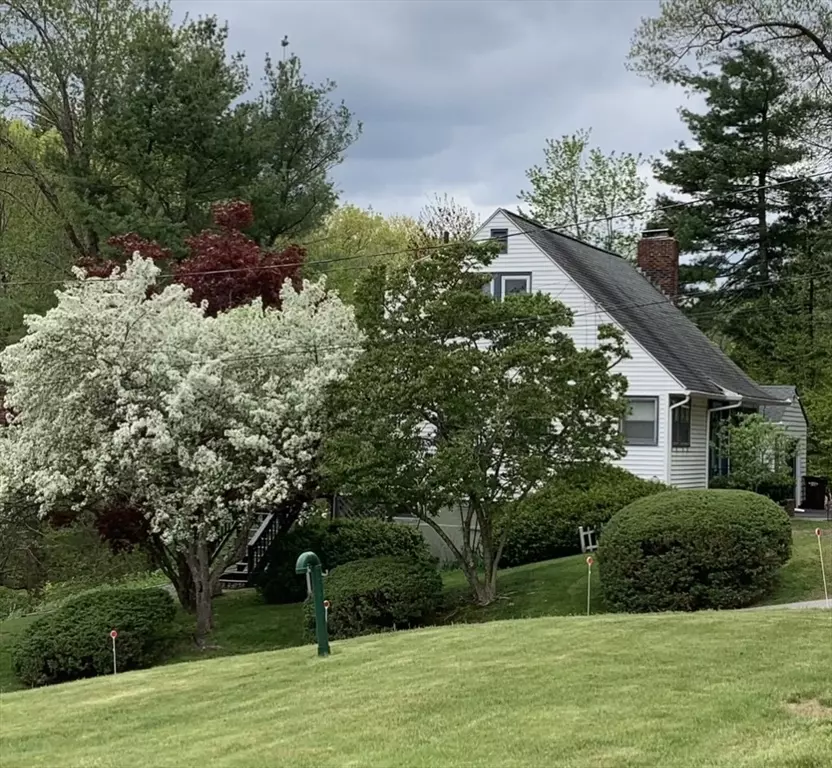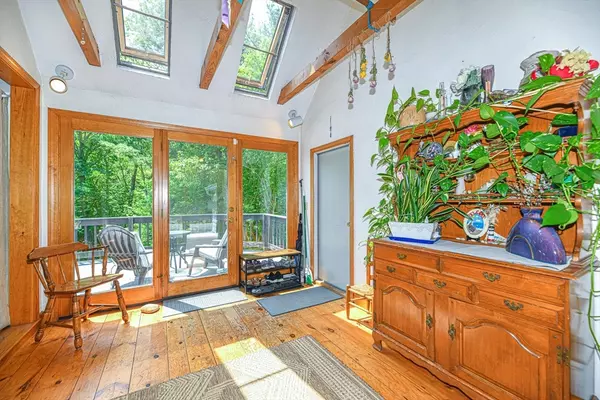$570,000
$569,900
For more information regarding the value of a property, please contact us for a free consultation.
2 Beds
2 Baths
1,529 SqFt
SOLD DATE : 07/11/2024
Key Details
Sold Price $570,000
Property Type Single Family Home
Sub Type Single Family Residence
Listing Status Sold
Purchase Type For Sale
Square Footage 1,529 sqft
Price per Sqft $372
MLS Listing ID 73242882
Sold Date 07/11/24
Style Cape
Bedrooms 2
Full Baths 2
HOA Y/N false
Year Built 1950
Annual Tax Amount $7,804
Tax Year 2024
Lot Size 0.340 Acres
Acres 0.34
Property Description
Location Location Location! This well maintained Cape Style Home is a Commuters Dream situated across from a wooded section of the Bartlett Farm Acreage. Your back deck and yard offer a retreat like setting. Close to Downtown Amesbury and Cider Hill Farm plus easy access to the Seacoast Beaches and Tax Free NH Shopping. The front to back Open Concept Vaulted Ceiling Entry Family Room with Exposed Beams and Skylights flows nicely to the Living Room with Dining to the rear. The Living Room offers a Cozy Wood Stove, lots of Natural Light and Hardwood Floors. The Home Office on the 1st Floor could easily be used as a Bedroom as it abuts a Full Bath. The well equipped Kitchen has a Breakfast Bar overlooking the back yard. The 2nd Floor offers 2 good sized Bedrooms with Hardwood Floors, plenty of Storage and another Full Bath. The Lower Level is Partially Finished. Attached 1 Car Garage and Ample Parking. Town Water and Sewer - this One has Everything!
Location
State MA
County Essex
Zoning R40
Direction Main St to Congress St bear right onto Fern Ave GPS 94 Fern Ave 01913
Rooms
Family Room Skylight, Beamed Ceilings, Vaulted Ceiling(s), Flooring - Hardwood, Deck - Exterior, Exterior Access, Open Floorplan
Basement Full, Partially Finished, Interior Entry, Sump Pump
Primary Bedroom Level Second
Kitchen Countertops - Upgraded, Breakfast Bar / Nook, Exterior Access
Interior
Interior Features Vaulted Ceiling(s), Lighting - Overhead, Home Office, Sun Room, Internet Available - Broadband
Heating Baseboard, Oil
Cooling None
Flooring Tile, Hardwood, Flooring - Hardwood
Fireplaces Number 1
Appliance Water Heater, Range, Dishwasher, Microwave, Refrigerator, Washer, Dryer
Laundry Electric Dryer Hookup
Exterior
Exterior Feature Deck, Rain Gutters, Decorative Lighting, Garden
Garage Spaces 1.0
Community Features Shopping, Park, Walk/Jog Trails, Medical Facility, Laundromat, Bike Path, Highway Access, Public School
Utilities Available for Electric Range, for Electric Oven, for Electric Dryer
Waterfront false
Waterfront Description Beach Front,Beach Access,Harbor,Ocean,Beach Ownership(Public)
Roof Type Shingle
Total Parking Spaces 3
Garage Yes
Building
Lot Description Cleared, Gentle Sloping
Foundation Concrete Perimeter, Brick/Mortar
Sewer Public Sewer
Water Public
Schools
Elementary Schools Amesbury Elemen
Middle Schools Amesbury Middle
High Schools Amesbury Hs
Others
Senior Community false
Acceptable Financing Lender Approval Required, Other (See Remarks)
Listing Terms Lender Approval Required, Other (See Remarks)
Read Less Info
Want to know what your home might be worth? Contact us for a FREE valuation!

Our team is ready to help you sell your home for the highest possible price ASAP
Bought with Nancy Forristall • VRG Massachusetts LLC

"My job is to find and attract mastery-based agents to the office, protect the culture, and make sure everyone is happy! "






