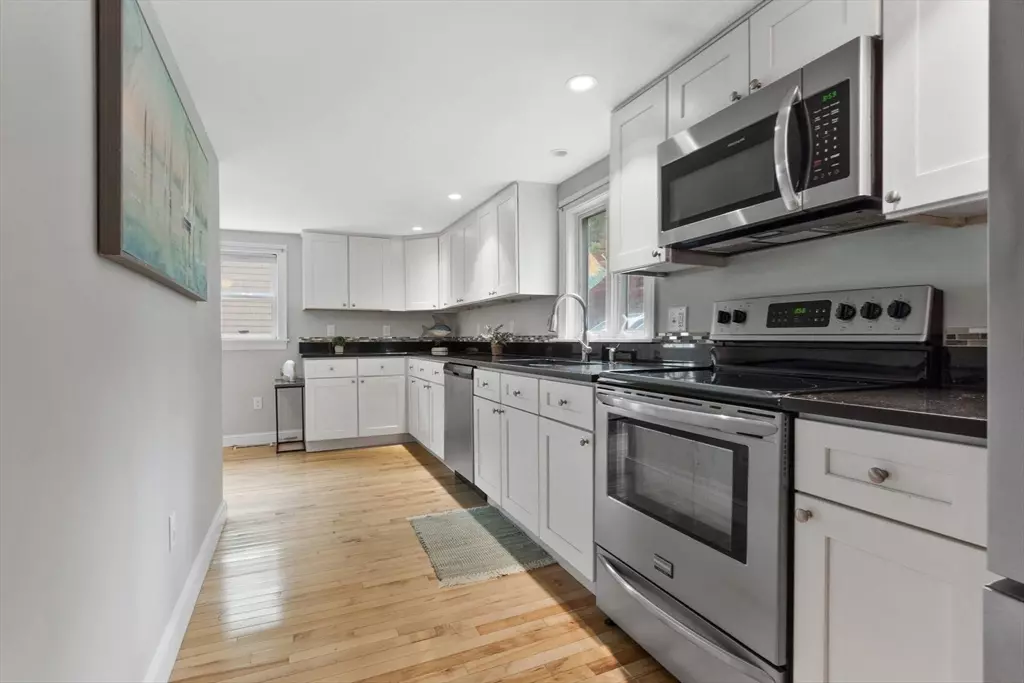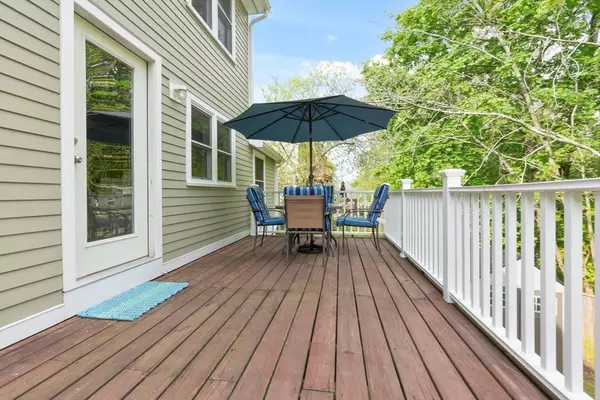$675,000
$699,000
3.4%For more information regarding the value of a property, please contact us for a free consultation.
3 Beds
2.5 Baths
2,262 SqFt
SOLD DATE : 07/11/2024
Key Details
Sold Price $675,000
Property Type Single Family Home
Sub Type Single Family Residence
Listing Status Sold
Purchase Type For Sale
Square Footage 2,262 sqft
Price per Sqft $298
MLS Listing ID 73239348
Sold Date 07/11/24
Style Colonial,Cottage
Bedrooms 3
Full Baths 2
Half Baths 1
HOA Y/N false
Year Built 1950
Annual Tax Amount $9,844
Tax Year 2024
Lot Size 5,227 Sqft
Acres 0.12
Property Description
STAYCATION THIS SUMMER!! Nestled near the beautiful Lake Attitash in Amesbury, this meticulously maintained home offers a fun vacation lifestyle with an abundance of welcoming ambiance where warmth & light fill every corner. The heart of the home is a spacious kitchen with stone countertops and stainless appliances where culinary enthusiasts will find ample space to create delicious meals served through a convenient service window connected to the large family room to ensure seamless socializing. Directly off the back is a wraparound deck that beckons for al fresco dining & leisurely afternoons spent soaking up the sun. This lovely home benefits from a substantial renovation completed in 2014 with thoughtful upgrades designed to enhance efficiency and minimize maintenance, from energy efficient windows to durable composite siding. You will LOVE where you live with gorgeous sunsets, a beautiful new boat ramp and public access points to swim, boat, stand-up paddleboarding and kayaking.
Location
State MA
County Essex
Zoning R20
Direction gps
Rooms
Family Room Flooring - Hardwood, Exterior Access, Recessed Lighting
Basement Full, Finished
Primary Bedroom Level Second
Dining Room Flooring - Hardwood, Exterior Access
Kitchen Flooring - Hardwood, Countertops - Stone/Granite/Solid, Recessed Lighting, Stainless Steel Appliances
Interior
Interior Features Office, Play Room
Heating Forced Air, Natural Gas
Cooling None
Flooring Wood, Tile, Carpet, Flooring - Hardwood, Laminate
Appliance Gas Water Heater, Range, Dishwasher, Microwave, Refrigerator
Laundry Bathroom - Half, First Floor
Exterior
Exterior Feature Deck - Wood, Fenced Yard
Fence Fenced/Enclosed, Fenced
Community Features Public Transportation, Shopping, Park, Walk/Jog Trails, Highway Access, Marina, Public School, T-Station
Utilities Available for Electric Range
Waterfront false
Waterfront Description Beach Front,Lake/Pond,1/10 to 3/10 To Beach,Beach Ownership(Private,Public)
View Y/N Yes
View Scenic View(s)
Roof Type Shingle
Total Parking Spaces 4
Garage No
Building
Lot Description Sloped
Foundation Block
Sewer Public Sewer
Water Public
Schools
Elementary Schools Jordan Shay Mem
Middle Schools Amesbury
High Schools Amesbury
Others
Senior Community false
Read Less Info
Want to know what your home might be worth? Contact us for a FREE valuation!

Our team is ready to help you sell your home for the highest possible price ASAP
Bought with The Goodrich Team • Compass

"My job is to find and attract mastery-based agents to the office, protect the culture, and make sure everyone is happy! "






