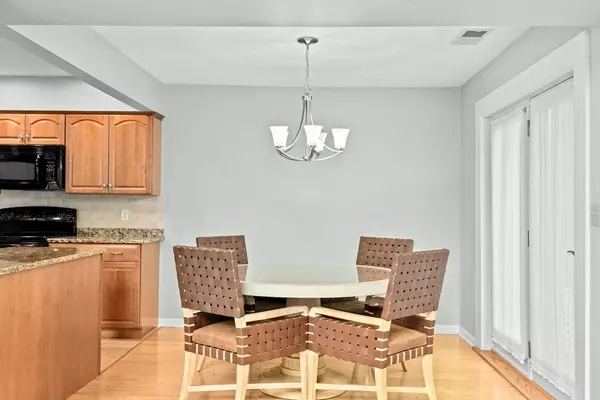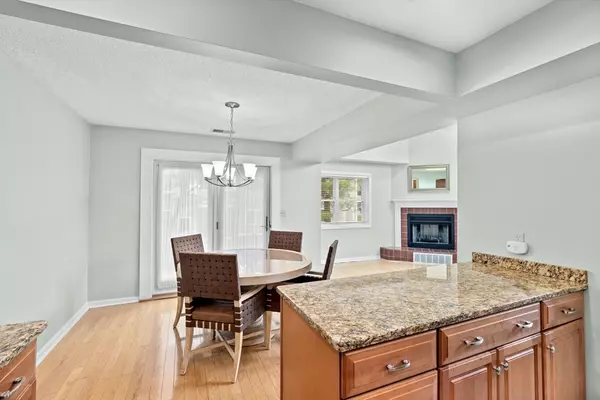$607,500
$575,000
5.7%For more information regarding the value of a property, please contact us for a free consultation.
2 Beds
2 Baths
1,162 SqFt
SOLD DATE : 07/10/2024
Key Details
Sold Price $607,500
Property Type Condo
Sub Type Condominium
Listing Status Sold
Purchase Type For Sale
Square Footage 1,162 sqft
Price per Sqft $522
MLS Listing ID 73239003
Sold Date 07/10/24
Bedrooms 2
Full Baths 2
HOA Fees $672
Year Built 1986
Annual Tax Amount $5,719
Tax Year 2024
Property Description
Welcome to 1801 Hockley Drive! This property features an open-concept layout that seamlessly blends the living, dining, and kitchen areas. You'll love the custom cabinetry, granite countertops, and ample counter space that make the kitchen a dream. The first-floor primary bedroom is a tranquil retreat with a spacious layout and an en-suite bathroom for added privacy and convenience. The second bedroom is a versatile space that can be used as a guest room, home office, or cozy den. Outside, you can enjoy your morning coffee on the private patio. This home also includes a designated parking space for added convenience. Fantastic clubhouse with pool, sauna, fitness center, tennis and pickleball. Located in a prime area, you'll have easy access to various dining, shopping, and entertainment options, ensuring that everything you need is just moments away.
Location
State MA
County Plymouth
Zoning RES
Direction Beal Street to Hockley Drive
Rooms
Basement N
Primary Bedroom Level First
Dining Room Flooring - Wood, French Doors, Lighting - Overhead
Kitchen Closet/Cabinets - Custom Built, Flooring - Stone/Ceramic Tile, Countertops - Stone/Granite/Solid, Countertops - Upgraded, Recessed Lighting
Interior
Heating Forced Air
Cooling Central Air
Flooring Wood, Tile, Carpet, Hardwood
Fireplaces Number 1
Fireplaces Type Living Room
Appliance Range, Dishwasher, Microwave, Refrigerator, Washer, Dryer
Laundry In Unit
Exterior
Exterior Feature Patio
Pool Association, In Ground
Community Features Public Transportation, Shopping, Pool, Tennis Court(s), Park, Walk/Jog Trails, Golf, Bike Path, Conservation Area, House of Worship, Marina, Public School, T-Station
Waterfront false
Waterfront Description Beach Front
Total Parking Spaces 1
Garage No
Building
Story 2
Sewer Public Sewer
Water Public
Schools
Elementary Schools Plymouth River
Middle Schools Hms
High Schools Hhs
Others
Senior Community false
Read Less Info
Want to know what your home might be worth? Contact us for a FREE valuation!

Our team is ready to help you sell your home for the highest possible price ASAP
Bought with Karen Mullen • Coldwell Banker Realty - Scituate

"My job is to find and attract mastery-based agents to the office, protect the culture, and make sure everyone is happy! "






