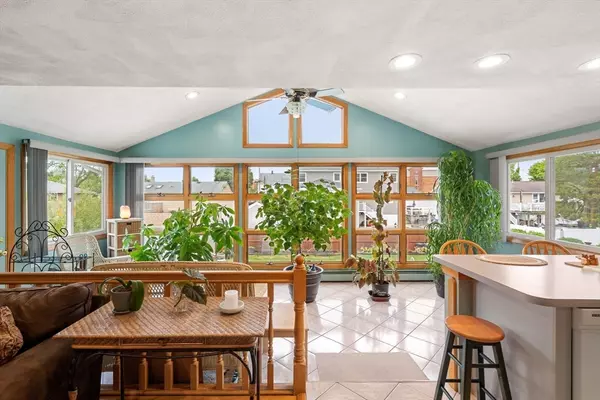$905,000
$899,900
0.6%For more information regarding the value of a property, please contact us for a free consultation.
3 Beds
2.5 Baths
2,804 SqFt
SOLD DATE : 07/17/2024
Key Details
Sold Price $905,000
Property Type Single Family Home
Sub Type Single Family Residence
Listing Status Sold
Purchase Type For Sale
Square Footage 2,804 sqft
Price per Sqft $322
MLS Listing ID 73228413
Sold Date 07/17/24
Style Ranch
Bedrooms 3
Full Baths 2
Half Baths 1
HOA Y/N false
Year Built 1959
Annual Tax Amount $5,895
Tax Year 2023
Lot Size 8,712 Sqft
Acres 0.2
Property Description
This West Revere home sounds like it offers a lot of versatility and comfort! The two kitchens, especially the lower level chef's kitchen with gas stovetop/electric oven, seem like a dream for anyone who loves to cook or entertain. And having separate living spaces on each level could offer flexibility for multigenerational living or hosting guests. The all-season sunroom and the recently renovated built-in pool also sound like fantastic features for enjoying the beautifully landscaped outdoors. Plus, the added bonus of solar panels could mean savings on energy bills. It seems like a great opportunity for someone looking to put their own touch on a well-maintained property on a dead-end road. First showings will be at the Open House on May 4th and 5th.
Location
State MA
County Suffolk
Zoning RB
Direction Connor of Malden St and Newhall St to enter Nell Road
Rooms
Family Room Flooring - Wall to Wall Carpet, Recessed Lighting, Gas Stove, Beadboard
Basement Finished
Primary Bedroom Level First
Dining Room Flooring - Hardwood, Window(s) - Bay/Bow/Box, Recessed Lighting
Kitchen Ceiling Fan(s), Flooring - Stone/Ceramic Tile, Dining Area, Kitchen Island, Recessed Lighting
Interior
Interior Features Countertops - Stone/Granite/Solid, Kitchen Island, Cabinets - Upgraded, Wainscoting, Lighting - Pendant, Cathedral Ceiling(s), Closet, Kitchen, Sun Room, Home Office
Heating Baseboard, Oil, Natural Gas, Active Solar
Cooling Central Air
Flooring Wood, Tile, Carpet, Flooring - Stone/Ceramic Tile, Flooring - Engineered Hardwood
Appliance Water Heater, Range, Oven, Dishwasher, Disposal, Microwave, Refrigerator, Washer, Dryer, Second Dishwasher, Stainless Steel Appliance(s), Gas Cooktop
Laundry Electric Dryer Hookup, Washer Hookup, In Basement
Exterior
Exterior Feature Patio, Pool - Inground, Rain Gutters, Storage, Sprinkler System, Fenced Yard
Fence Fenced
Pool In Ground
Community Features Public Transportation, Shopping, Park, Medical Facility, Laundromat, Bike Path, Highway Access, House of Worship, Public School, T-Station
Utilities Available for Gas Range
Waterfront false
Waterfront Description Beach Front,Ocean,1 to 2 Mile To Beach,Beach Ownership(Public)
Roof Type Shingle
Total Parking Spaces 2
Garage No
Private Pool true
Building
Lot Description Level
Foundation Concrete Perimeter
Sewer Public Sewer
Water Public
Schools
Elementary Schools Ac Whalen
Middle Schools Susan B Anthony
High Schools Rhs
Others
Senior Community false
Read Less Info
Want to know what your home might be worth? Contact us for a FREE valuation!

Our team is ready to help you sell your home for the highest possible price ASAP
Bought with Jorge Betancur • Century 21 Mario Real Estate

"My job is to find and attract mastery-based agents to the office, protect the culture, and make sure everyone is happy! "






