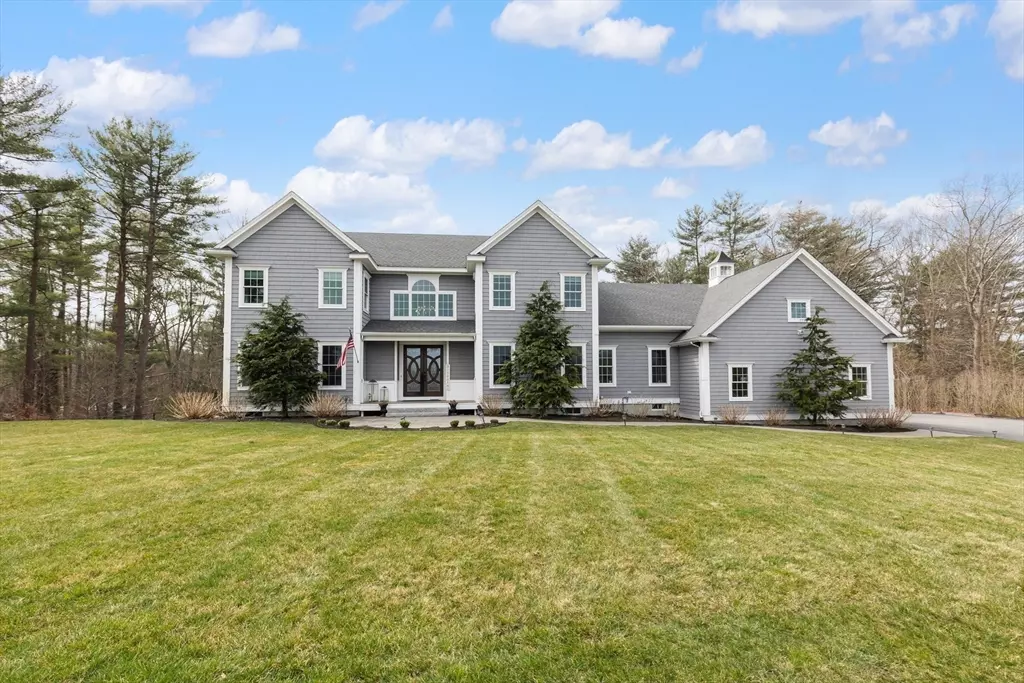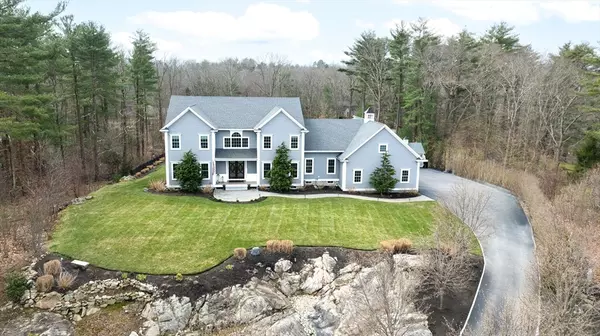$2,275,000
$2,395,000
5.0%For more information regarding the value of a property, please contact us for a free consultation.
5 Beds
4.5 Baths
5,084 SqFt
SOLD DATE : 07/17/2024
Key Details
Sold Price $2,275,000
Property Type Single Family Home
Sub Type Single Family Residence
Listing Status Sold
Purchase Type For Sale
Square Footage 5,084 sqft
Price per Sqft $447
MLS Listing ID 73220464
Sold Date 07/17/24
Style Colonial
Bedrooms 5
Full Baths 4
Half Baths 1
HOA Y/N false
Year Built 2013
Annual Tax Amount $16,423
Tax Year 2023
Lot Size 3.400 Acres
Acres 3.4
Property Description
WOW! This 2014 custom-built home w/7000+ SF of living space is perfect for entertaining and family living! The current owner has made some SUBSTANTIAL IMPROVEMENTS during their ownership, inc. the addition of a beautiful family room w/FP and coffered ceiling, that steps out to an indoor/outdoor "party room” fully tricked out, to extend the outdoor season w/ceiling heaters, auto screens, ambient lighting and every cooking apparatus imaginable. The kitchen is the heart of the home w/an oversized island, quartz counters, high end appliances and walk in pantry OPEN to a second family room space w/FP. The main floor also inc. a gracious 2 story foyer, dining room, media room, home office, mudroom/laundry room. Upstairs, find 4 BR's and 3 Baths, including a primary suite w/amazing closets and large bath. The lower level offers 2500+ SF of fabulous, versatile BONUS space. Could be a great In-Law, Au-Pair or Guest quarters. Private 3 acre lot with expansive, level lawn and plans for a Pool.
Location
State MA
County Plymouth
Zoning res
Direction Main to East St.
Rooms
Family Room Coffered Ceiling(s), Flooring - Hardwood, Open Floorplan
Basement Full, Finished, Walk-Out Access, Garage Access
Primary Bedroom Level Second
Dining Room Flooring - Hardwood
Kitchen Flooring - Hardwood, Pantry, Countertops - Stone/Granite/Solid, Kitchen Island, Open Floorplan, Recessed Lighting
Interior
Interior Features Coffered Ceiling(s), Closet/Cabinets - Custom Built, Bathroom - Full, Dining Area, Countertops - Stone/Granite/Solid, Kitchen Island, Open Floorplan, Home Office, Exercise Room, Media Room, Inlaw Apt., Sun Room, Central Vacuum, Walk-up Attic, Wired for Sound
Heating Forced Air, Natural Gas
Cooling Central Air
Flooring Tile, Hardwood, Flooring - Hardwood
Fireplaces Number 4
Fireplaces Type Family Room, Living Room, Master Bedroom
Appliance Water Heater, Oven, Dishwasher, Microwave, Refrigerator, Range Hood, Plumbed For Ice Maker
Laundry Closet/Cabinets - Custom Built, Flooring - Stone/Ceramic Tile, First Floor
Exterior
Exterior Feature Porch - Enclosed, Patio, Hot Tub/Spa, Storage, Professional Landscaping, Sprinkler System, Decorative Lighting, Outdoor Gas Grill Hookup
Garage Spaces 3.0
Community Features Public Transportation, Sidewalks
Utilities Available for Gas Range, Icemaker Connection, Outdoor Gas Grill Hookup
Waterfront false
Waterfront Description Beach Front,Ocean,1 to 2 Mile To Beach,Beach Ownership(Public)
Roof Type Shingle
Total Parking Spaces 6
Garage Yes
Building
Lot Description Level
Foundation Concrete Perimeter
Sewer Private Sewer
Water Public
Others
Senior Community false
Read Less Info
Want to know what your home might be worth? Contact us for a FREE valuation!

Our team is ready to help you sell your home for the highest possible price ASAP
Bought with Tara Coveney • Coldwell Banker Realty - Hingham

"My job is to find and attract mastery-based agents to the office, protect the culture, and make sure everyone is happy! "






